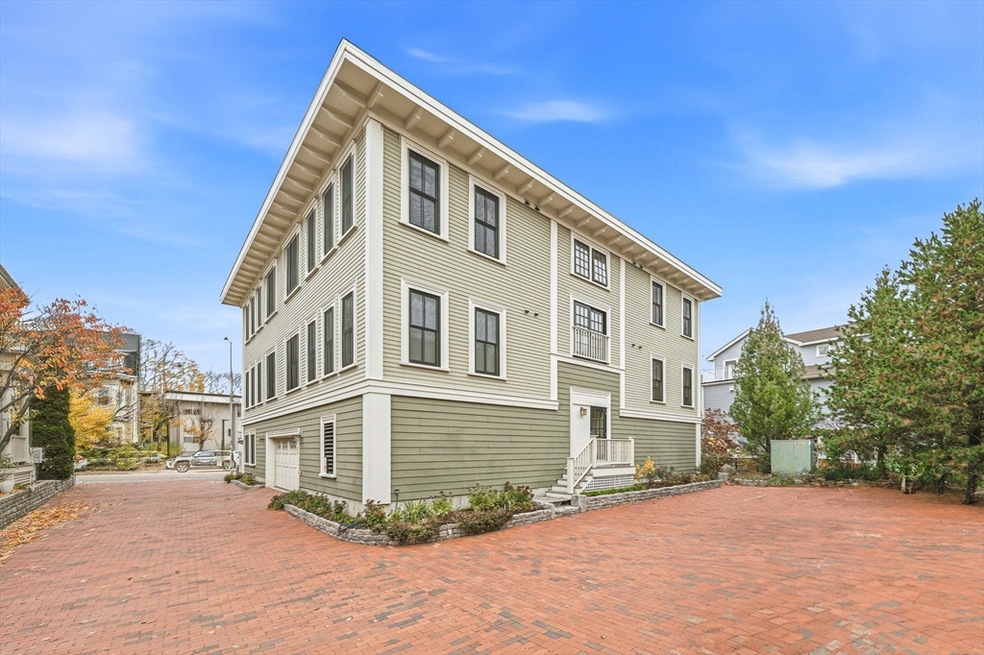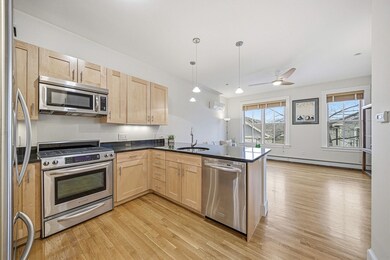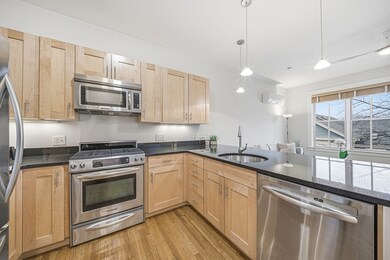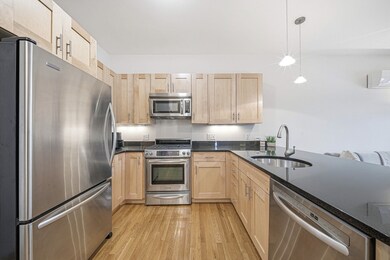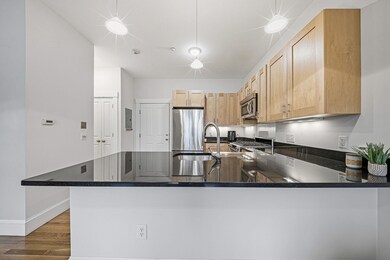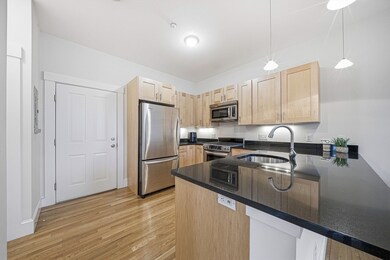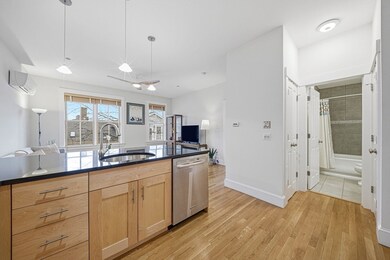190 Prospect St Unit 8 Cambridge, MA 02139
The Port NeighborhoodEstimated payment $4,520/month
Highlights
- Medical Services
- Landscaped Professionally
- Jogging Path
- No Units Above
- Property is near public transit
- 2-minute walk to Robert Paine Square Playground
About This Home
Welcome to Prospect Court—190 Prospect Street Unit 8—an impressive top-floor one-bedroom condo in a 2008 David Aposhian–designed building just steps from vibrant Inman Square and close to Harvard, MIT, and Central Square. Positioned at the rear of the building, this home offers exceptional privacy with over nine-foot ceilings, oak floors, and large windows overlooking mature trees. The open living and dining area flows naturally into a well-designed kitchen featuring maple shaker cabinets, black granite counters, and stainless professional-grade appliances, along with the convenience of in-unit laundry. A spacious bedroom with ample closet space, central heat, and a dedicated garage parking space complete the package. The building is professionally managed and provides extensive bike racks and dedicated storage. A rare blend of modern finishes, clean design, and smart urban living in one of Cambridge’s most desirable neighborhoods.
Open House Schedule
-
Friday, November 21, 202512:00 to 1:30 pm11/21/2025 12:00:00 PM +00:0011/21/2025 1:30:00 PM +00:00Add to Calendar
-
Saturday, November 22, 202512:00 to 1:30 pm11/22/2025 12:00:00 PM +00:0011/22/2025 1:30:00 PM +00:00Add to Calendar
Property Details
Home Type
- Condominium
Est. Annual Taxes
- $1,500
Year Built
- Built in 2008
Lot Details
- No Units Above
- Landscaped Professionally
HOA Fees
- $448 Monthly HOA Fees
Parking
- 1 Car Attached Garage
- Tuck Under Parking
- Heated Garage
- Garage Door Opener
- Off-Street Parking
Home Design
- Entry on the 3rd floor
- Frame Construction
- Rubber Roof
Interior Spaces
- 675 Sq Ft Home
- 1-Story Property
Kitchen
- Range
- Microwave
- Dishwasher
Bedrooms and Bathrooms
- 1 Bedroom
- Primary bedroom located on third floor
- 1 Full Bathroom
Laundry
- Laundry on upper level
- Dryer
- Washer
Location
- Property is near public transit
- Property is near schools
Utilities
- Ductless Heating Or Cooling System
- 1 Cooling Zone
- Central Heating
- 2 Heating Zones
- Heating System Uses Natural Gas
- Heat Pump System
- Individual Controls for Heating
- Wall Furnace
- Baseboard Heating
- Hot Water Heating System
Listing and Financial Details
- Assessor Parcel Number 4718915
Community Details
Overview
- Association fees include heat, gas, water, sewer, insurance, ground maintenance, snow removal
- 26 Units
- Low-Rise Condominium
- Near Conservation Area
Amenities
- Medical Services
- Common Area
- Shops
- Coin Laundry
Recreation
- Park
- Jogging Path
- Bike Trail
Map
Home Values in the Area
Average Home Value in this Area
Tax History
| Year | Tax Paid | Tax Assessment Tax Assessment Total Assessment is a certain percentage of the fair market value that is determined by local assessors to be the total taxable value of land and additions on the property. | Land | Improvement |
|---|---|---|---|---|
| 2025 | $4,439 | $699,000 | $0 | $699,000 |
| 2024 | $3,953 | $667,800 | $0 | $667,800 |
| 2023 | $3,985 | $680,100 | $0 | $680,100 |
| 2022 | $4,003 | $676,200 | $0 | $676,200 |
| 2021 | $3,845 | $657,200 | $0 | $657,200 |
| 2020 | $3,737 | $649,900 | $0 | $649,900 |
| 2019 | $3,591 | $604,500 | $0 | $604,500 |
| 2018 | $3,373 | $536,200 | $0 | $536,200 |
| 2017 | $3,120 | $480,700 | $0 | $480,700 |
| 2016 | $2,962 | $423,800 | $0 | $423,800 |
| 2015 | $2,938 | $375,700 | $0 | $375,700 |
| 2014 | $2,858 | $341,000 | $0 | $341,000 |
Property History
| Date | Event | Price | List to Sale | Price per Sq Ft | Prior Sale |
|---|---|---|---|---|---|
| 11/18/2025 11/18/25 | For Sale | $749,000 | +15.1% | $1,110 / Sq Ft | |
| 11/06/2017 11/06/17 | Sold | $651,000 | +18.8% | $964 / Sq Ft | View Prior Sale |
| 10/04/2017 10/04/17 | Pending | -- | -- | -- | |
| 09/27/2017 09/27/17 | For Sale | $548,000 | -- | $812 / Sq Ft |
Purchase History
| Date | Type | Sale Price | Title Company |
|---|---|---|---|
| Not Resolvable | $651,000 | -- | |
| Quit Claim Deed | $350,000 | -- | |
| Deed | $360,000 | -- |
Mortgage History
| Date | Status | Loan Amount | Loan Type |
|---|---|---|---|
| Open | $350,000 | New Conventional | |
| Previous Owner | $270,000 | New Conventional | |
| Previous Owner | $288,000 | Purchase Money Mortgage |
Source: MLS Property Information Network (MLS PIN)
MLS Number: 73455766
APN: CAMB-000087-000000-000156-000190-8
- 196 Prospect St
- 305 Broadway
- 31 Tremont St
- 248 Norfolk St Unit 248
- 244 Norfolk St Unit 244
- 142 Amory St Unit Front
- 51 Market St Unit 2
- 222 Columbia St Unit 2
- 100 Prospect St Unit 1
- 114 Inman St Unit 3
- 276 Harvard St Unit 7
- 161 Columbia St Unit 3
- 4 Saint Paul St
- 280 Harvard St Unit 1A
- 28 Inman St Unit 4
- 33 Inman St Unit 1B
- 30 Union St Unit 1
- 31 Market St Unit D
- 30 Bigelow St Unit B
- 94 Hampshire St Unit B
- 190 Prospect St Unit 9A
- 16 Tremont St Unit 2A
- 183 Prospect St Unit 3
- 216 Prospect St
- 216 Prospect St
- 220 Prospect St Unit 2
- 220 Prospect St
- 220 Prospect St
- 18 Tremont St Unit 2
- 4 Saint Mary Rd
- 221 Norfolk St
- 221 Norfolk St
- 201 Norfolk St
- 230 Prospect St Unit 2
- 228 Prospect St Unit 2A
- 223 Prospect St Unit 2
- 223 Prospect St Unit 3
- 237 Norfolk St Unit 4
- 237 Norfolk St Unit 6
- 216 Norfolk St Unit 216
