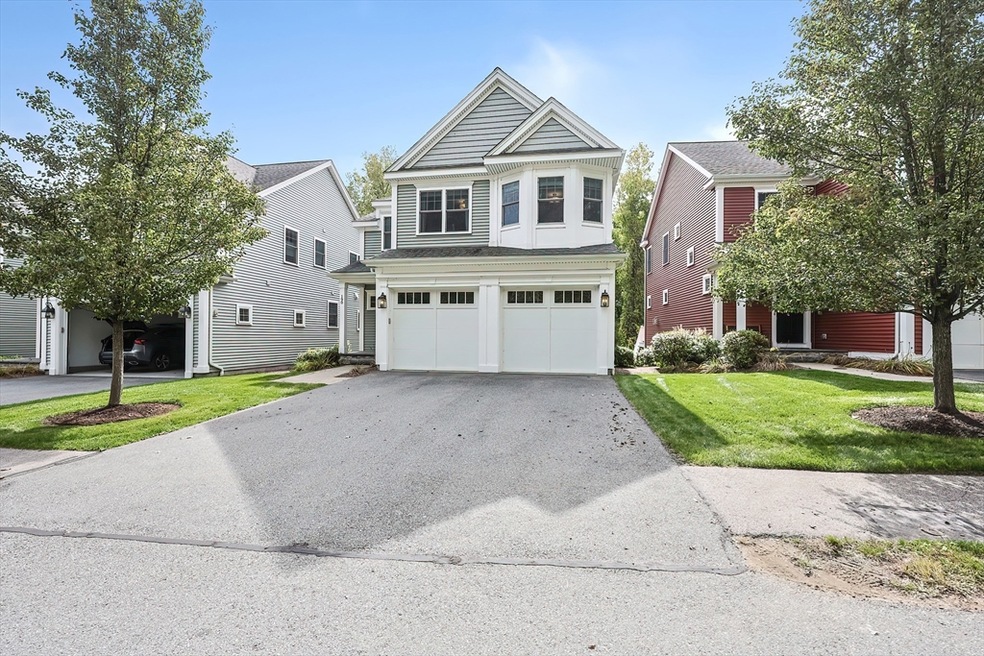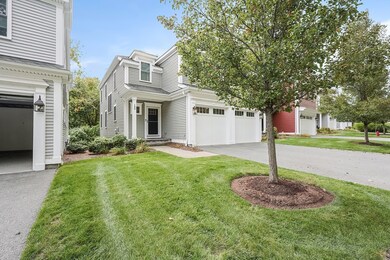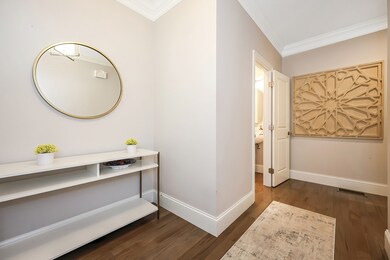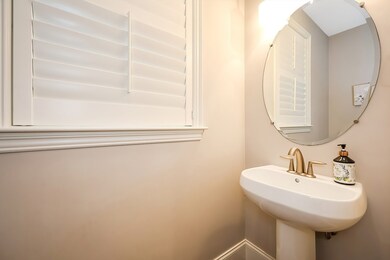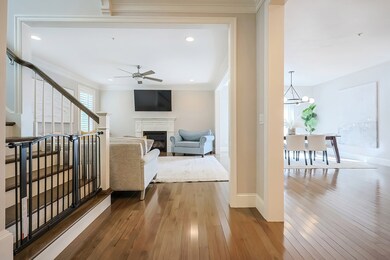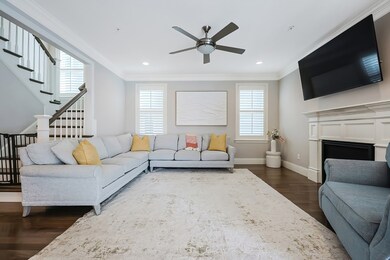
Montage at Danforth Green 190 Riverpath Dr Unit 190 Framingham, MA 01701
Saxonville NeighborhoodHighlights
- Golf Course Community
- Custom Closet System
- Deck
- Medical Services
- Landscaped Professionally
- Property is near public transit
About This Home
As of April 2025Beautifully upgraded 3-bedroom, 3.5-bath home, in the highly desirable cul-de-sac of The Montage Neighborhood on the Framingham/Wayland line, is an absolute must-see. Featuring a spacious open-concept layout with a chef’s kitchen, stunning dining room, and living area that opens to a large deck—perfect for entertaining. Hardwood floors and a gas fireplace add warmth and elegance to the first floor. The primary suite boasts a generous walk-in closet and a luxurious ensuite bath with dual vanities and a tiled shower. Two additional bedrooms, each with their own walk-in closets, provide plenty of space. Custom shades adding a designer touch. The finished lower level is a standout, complete with two Bonus rooms, full bath, and walkout access to a stone patio—perfect as a guest suite, in-law suite, or even a second primary suite. With ample storage, a two-car garage, and scenic conservation land as your backdrop, this home combines luxury & convenience seamlessly.
Townhouse Details
Home Type
- Townhome
Est. Annual Taxes
- $11,221
Year Built
- Built in 2015
Lot Details
- Near Conservation Area
- Landscaped Professionally
- Sprinkler System
HOA Fees
- $636 Monthly HOA Fees
Parking
- 2 Car Attached Garage
- Off-Street Parking
- Deeded Parking
Home Design
- Frame Construction
- Shingle Roof
Interior Spaces
- 3-Story Property
- Crown Molding
- Recessed Lighting
- Decorative Lighting
- Light Fixtures
- 1 Fireplace
- Insulated Windows
- Window Screens
- Sliding Doors
- Great Room
- Loft
- Bonus Room
- Home Gym
- Basement
Kitchen
- Oven
- Stove
- Range with Range Hood
- Plumbed For Ice Maker
- Dishwasher
- Stainless Steel Appliances
- Kitchen Island
- Solid Surface Countertops
- Disposal
Flooring
- Wood
- Wall to Wall Carpet
- Ceramic Tile
Bedrooms and Bathrooms
- 3 Bedrooms
- Primary bedroom located on second floor
- Custom Closet System
- Walk-In Closet
- Dual Vanity Sinks in Primary Bathroom
- Bathtub Includes Tile Surround
- Separate Shower
Laundry
- Laundry on upper level
- Dryer
- Washer
Outdoor Features
- Deck
- Patio
- Rain Gutters
Location
- Property is near public transit
- Property is near schools
Utilities
- Forced Air Heating and Cooling System
- 3 Cooling Zones
- 3 Heating Zones
- Heating System Uses Natural Gas
- 200+ Amp Service
- High Speed Internet
Listing and Financial Details
- Assessor Parcel Number M:041 B:55 L:4088 U:159,4938068
Community Details
Overview
- Association fees include insurance, maintenance structure, road maintenance, ground maintenance, snow removal, trash, reserve funds
- 173 Units
- Montage Community
Amenities
- Medical Services
- Shops
- Coin Laundry
Recreation
- Golf Course Community
- Tennis Courts
- Park
- Jogging Path
- Bike Trail
Pet Policy
- Call for details about the types of pets allowed
Similar Home in the area
Home Values in the Area
Average Home Value in this Area
Property History
| Date | Event | Price | Change | Sq Ft Price |
|---|---|---|---|---|
| 04/09/2025 04/09/25 | Sold | $950,000 | -1.0% | $306 / Sq Ft |
| 01/13/2025 01/13/25 | Pending | -- | -- | -- |
| 01/08/2025 01/08/25 | For Sale | $960,000 | +12.9% | $309 / Sq Ft |
| 09/01/2021 09/01/21 | Sold | $850,000 | +0.6% | $274 / Sq Ft |
| 07/10/2021 07/10/21 | Pending | -- | -- | -- |
| 07/09/2021 07/09/21 | For Sale | $845,000 | -- | $273 / Sq Ft |
Tax History Compared to Growth
Agents Affiliated with this Home
-
M
Seller's Agent in 2025
Michael Santos
Realty Executives
-
T
Seller's Agent in 2021
The Closers Team - Jason, Kayla & Michael
Realty Executives
About Montage at Danforth Green
Map
Source: MLS Property Information Network (MLS PIN)
MLS Number: 73324131
- 16 Birch Rd
- 35 Wallace Rd
- 418 Old Connecticut Path
- 9 Larnis Rd
- 11 Danforth Park Rd
- 7 Lowry Rd
- 77 Nicholas Rd Unit I
- 123 Dudley Rd
- 408 Elm St
- 108 Dudley Rd
- 14 Victoria Garden Unit B
- 38 Lakeshore Dr
- 83 Central St Unit 1
- 125 W Plain St
- 99 Lasalle Ave
- 12 Fairfield Terrace
- 25 Lynne Rd
- 38 Gleason St
- 31 Mathews Dr
- 26 Dudley Rd
