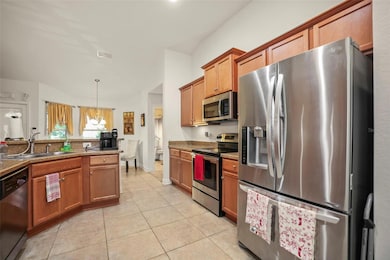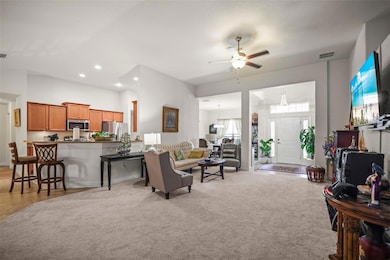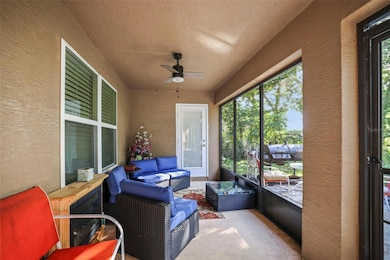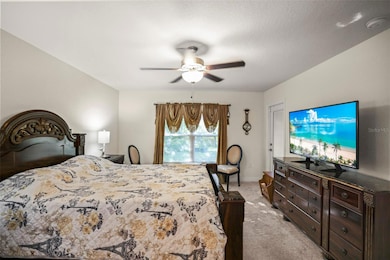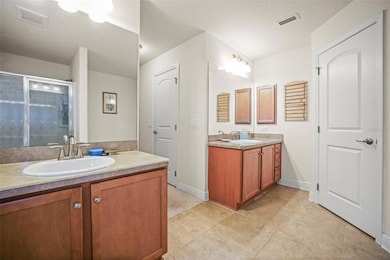190 Rusk Cir Spring Hill, FL 34606
Estimated payment $2,469/month
Highlights
- Separate Formal Living Room
- No HOA
- Covered Patio or Porch
- High Ceiling
- Mature Landscaping
- Breakfast Room
About This Home
Bring your Boat or RV, NO Deed Restrictions, NO HOA & NO FLOOD ZONE-High & Dry! Qualifies for FHA loan too. Welcome to 190 Rusk Circle in the desirable Hunters Lake area of Spring Hill—where lush landscaping meets adventure-ready living! Built in 2016 with only One Owner, this beautifully maintained 4-bedroom, 2-bath home offers just over 2,300 sq ft of living space. Thoughtfully designed split floorplan with soaring ceilings, covered/column entryway, 5 1/4 " baseboards & double-pane tilt-in windows for easy care. The fully-fenced backyard is a gardener’s dream with garden beds, mature landscaping and a storage shed ready for your tools and seeds. There's plenty of space to add a pool, outdoor kitchen, or expand your private green oasis. Inside, the kitchen features ample space for cooking with wood cabinetry, bar seating and a cozy breakfast nook. You'll love the generously sized formal living and dining rooms plus a separate family room adjacent to the kitchen with lanai door access. The spacious primary suite easily accommodates a king-sized bedroom suite, dual walk-ins closets, separate lanai access with ensuite bathroom featuring dual sinks/countertops, soaking tub with walk-in shower. A second full bath also opens to the lanai—making it perfect for future pool use. With NO HOA, NO CDD, and NO deed restrictions, you’re free to make this space your own. Best of all, you're minutes from County Line Rd, local shopping, restaurants, boat ramps, fishing spots & minutes to Aripeka & Hernando Beach or go kayaking along Weeki-Wachee Springs. Don’t miss the Farmers Market every Saturday just around the corner! Whether you're an avid gardener or wanting a home to plant your roots—this home has it all. Call for your Private Showing.
Listing Agent
NEXTHOME GULF COAST Brokerage Phone: 727-282-5151 License #3296481 Listed on: 07/15/2025

Home Details
Home Type
- Single Family
Est. Annual Taxes
- $5,285
Year Built
- Built in 2016
Lot Details
- 10,515 Sq Ft Lot
- West Facing Home
- Chain Link Fence
- Mature Landscaping
- Garden
- Property is zoned PDP
Parking
- 2 Car Attached Garage
Home Design
- Slab Foundation
- Shingle Roof
- Block Exterior
- Stucco
Interior Spaces
- 2,330 Sq Ft Home
- High Ceiling
- Ceiling Fan
- Double Pane Windows
- Insulated Windows
- Blinds
- Family Room
- Separate Formal Living Room
- Formal Dining Room
- Home Security System
Kitchen
- Breakfast Room
- Range
- Microwave
- Dishwasher
- Solid Wood Cabinet
Flooring
- Carpet
- Ceramic Tile
Bedrooms and Bathrooms
- 4 Bedrooms
- Walk-In Closet
- 2 Full Bathrooms
- Soaking Tub
Laundry
- Laundry in unit
- Dryer
- Washer
Outdoor Features
- Covered Patio or Porch
- Shed
- Private Mailbox
Schools
- Westside Elementary-Hn School
- Fox Chapel Middle School
- Weeki Wachee High School
Utilities
- Central Heating and Cooling System
- Heat Pump System
- Electric Water Heater
- Water Softener
- Septic Tank
- High Speed Internet
Community Details
- No Home Owners Association
- Spring Hill Subdivision
Listing and Financial Details
- Visit Down Payment Resource Website
- Legal Lot and Block 6 / 226
- Assessor Parcel Number R3231732505002270060
Map
Home Values in the Area
Average Home Value in this Area
Tax History
| Year | Tax Paid | Tax Assessment Tax Assessment Total Assessment is a certain percentage of the fair market value that is determined by local assessors to be the total taxable value of land and additions on the property. | Land | Improvement |
|---|---|---|---|---|
| 2025 | $5,264 | $364,738 | -- | -- |
| 2024 | $5,174 | $354,459 | -- | -- |
| 2023 | $5,174 | $344,135 | $0 | $0 |
| 2022 | $5,150 | $333,074 | $22,187 | $310,887 |
| 2021 | $4,421 | $238,418 | $12,618 | $225,800 |
| 2020 | $3,882 | $217,129 | $9,989 | $207,140 |
| 2019 | $3,655 | $194,426 | $9,569 | $184,857 |
| 2018 | $1,763 | $154,401 | $0 | $0 |
| 2017 | $2,047 | $151,225 | $8,412 | $142,813 |
| 2016 | $393 | $8,412 | $0 | $0 |
| 2015 | $220 | $8,412 | $0 | $0 |
| 2014 | $218 | $8,412 | $0 | $0 |
Property History
| Date | Event | Price | List to Sale | Price per Sq Ft | Prior Sale |
|---|---|---|---|---|---|
| 01/12/2026 01/12/26 | Price Changed | $395,000 | 0.0% | $170 / Sq Ft | |
| 01/12/2026 01/12/26 | For Sale | $395,000 | +1.3% | $170 / Sq Ft | |
| 12/31/2025 12/31/25 | Off Market | $390,000 | -- | -- | |
| 08/27/2025 08/27/25 | Price Changed | $390,000 | -1.3% | $167 / Sq Ft | |
| 07/15/2025 07/15/25 | For Sale | $395,000 | +115.1% | $170 / Sq Ft | |
| 05/03/2016 05/03/16 | Sold | $183,650 | +6.2% | $79 / Sq Ft | View Prior Sale |
| 03/25/2016 03/25/16 | Pending | -- | -- | -- | |
| 06/25/2015 06/25/15 | For Sale | $172,950 | -- | $74 / Sq Ft |
Purchase History
| Date | Type | Sale Price | Title Company |
|---|---|---|---|
| Special Warranty Deed | $183,700 | Paramount Title | |
| Warranty Deed | $35,000 | -- | |
| Quit Claim Deed | -- | -- |
Mortgage History
| Date | Status | Loan Amount | Loan Type |
|---|---|---|---|
| Open | $146,920 | New Conventional |
Source: Stellar MLS
MLS Number: TB8407154
APN: R32-323-17-5050-0227-0060
- 177 Rusk Cir
- 206 Rusk Cir
- 155 Ruskin Ave
- 270 Planter Rd
- 275 Planter Rd
- 204 Planter Rd
- 230 Planter Rd
- 6041 County Line Rd
- 271 Eastpoint Ct
- 11503 Heritage Point Dr
- 0 Hallow Ave
- 11422 Heritage Point Dr
- 229 Galaxy Ave
- 18861 Water Lily Ln
- 18902 Grand Club Dr
- 18902 Grand Club Dr Unit Grand Club Dr
- LOT 13 Lot 13 Baffin Cir
- LOT 13 Baffin Cir
- 11309 Sun Tree Rd
- 11231 Sun Tree Rd
- 18901 Quercus Dr
- 421 Briarwood Ln
- 1040 Edgehill Ave
- 1159 Newhope Rd
- 10244 Rainbow Oaks Dr
- 7320 Landmark Dr
- 10121 Briar Cir
- 1032 Marlow Ave
- 6542 Pinehurst Dr
- 173 Portland Ave
- 6233 Radford St
- 6018 Newmark St
- 411 Leafy Way Ave
- 7239 Sky Ct
- 8019 Timberlake Ave
- 7413 Mead Dr Unit 7413 Mead
- 193 Rosedale Ave
- 17050 Meridian Blvd
- 1244 London Ave Unit 1244
- 1244 London Ave Unit 1248
Ask me questions while you tour the home.


