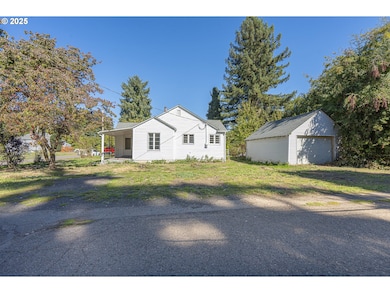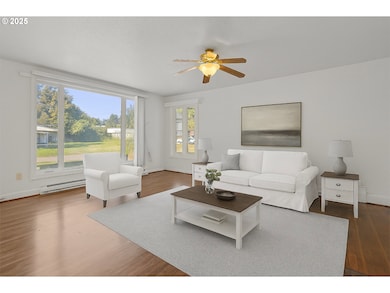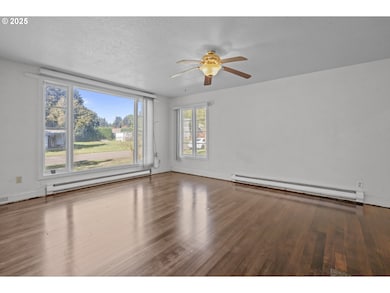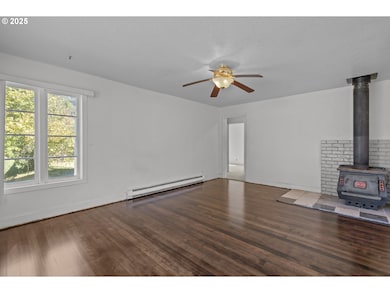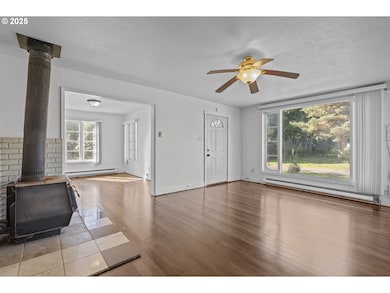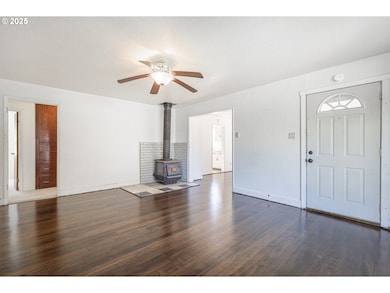190 S Jefferson St Lafayette, OR 97127
Lafayette NeighborhoodEstimated payment $1,850/month
Total Views
2,587
2
Beds
1
Bath
1,050
Sq Ft
$310
Price per Sq Ft
Highlights
- RV Access or Parking
- Wood Flooring
- Mud Room
- McMinnville High School Rated 9+
- Corner Lot
- Private Yard
About This Home
Affordable vintage cottage loaded with charm on massive, more-than-double lot (12,000 sf--nearly 1/3 acre!) with room for veggie gardens, epic chicken/egg production, kids' games, puppies or a shop building or...well, talk to us about what can be done with a double lot! Inside, newly refinished original fir floors in both living and dining rooms, built-in storage, and a mix of double-pane vinyl frame and original wood frame windows. Brand new carpet in both bedrooms and hallway (there are wood floors beneath!). Laundry/mud room and oversized detached garage.
Home Details
Home Type
- Single Family
Est. Annual Taxes
- $1,643
Year Built
- Built in 1947
Lot Details
- 0.28 Acre Lot
- Corner Lot
- Level Lot
- Private Yard
- Property is zoned R-2
Parking
- 1 Car Detached Garage
- Oversized Parking
- Garage on Main Level
- Driveway
- Off-Street Parking
- RV Access or Parking
Home Design
- Cottage
- Shingle Roof
- Composition Roof
- Wood Siding
- Lap Siding
- Concrete Perimeter Foundation
Interior Spaces
- 1,050 Sq Ft Home
- 1-Story Property
- Ceiling Fan
- Wood Burning Fireplace
- Double Pane Windows
- Vinyl Clad Windows
- Wood Frame Window
- Mud Room
- Family Room
- Living Room
- Dining Room
- First Floor Utility Room
- Laundry Room
- Crawl Space
- Storm Windows
- Free-Standing Range
Flooring
- Wood
- Wall to Wall Carpet
- Vinyl
Bedrooms and Bathrooms
- 2 Bedrooms
- 1 Full Bathroom
Accessible Home Design
- Accessibility Features
- Level Entry For Accessibility
- Minimal Steps
- Accessible Parking
Outdoor Features
- Porch
Schools
- Wascher Elementary School
- Patton Middle School
- Mcminnville High School
Utilities
- No Cooling
- Baseboard Heating
- Electric Water Heater
Community Details
- No Home Owners Association
- Laf1 Subdivision
Listing and Financial Details
- Assessor Parcel Number 111587
Map
Create a Home Valuation Report for This Property
The Home Valuation Report is an in-depth analysis detailing your home's value as well as a comparison with similar homes in the area
Home Values in the Area
Average Home Value in this Area
Tax History
| Year | Tax Paid | Tax Assessment Tax Assessment Total Assessment is a certain percentage of the fair market value that is determined by local assessors to be the total taxable value of land and additions on the property. | Land | Improvement |
|---|---|---|---|---|
| 2025 | $1,687 | $115,151 | -- | -- |
| 2024 | $1,643 | $111,797 | -- | -- |
| 2023 | $1,599 | $108,541 | $0 | $0 |
| 2022 | $1,568 | $105,380 | $0 | $0 |
| 2021 | $1,519 | $102,311 | $0 | $0 |
| 2020 | $1,480 | $99,331 | $0 | $0 |
| 2019 | $1,447 | $96,438 | $0 | $0 |
| 2018 | $1,326 | $93,629 | $0 | $0 |
| 2017 | $1,288 | $90,902 | $0 | $0 |
| 2016 | $1,263 | $88,254 | $0 | $0 |
| 2015 | $1,226 | $85,685 | $0 | $0 |
| 2014 | $1,195 | $83,191 | $0 | $0 |
Source: Public Records
Property History
| Date | Event | Price | List to Sale | Price per Sq Ft |
|---|---|---|---|---|
| 11/08/2025 11/08/25 | Price Changed | $325,000 | -4.4% | $310 / Sq Ft |
| 09/25/2025 09/25/25 | For Sale | $340,000 | -- | $324 / Sq Ft |
Source: Regional Multiple Listing Service (RMLS)
Purchase History
| Date | Type | Sale Price | Title Company |
|---|---|---|---|
| Interfamily Deed Transfer | -- | None Available | |
| Interfamily Deed Transfer | -- | None Available | |
| Interfamily Deed Transfer | -- | None Available |
Source: Public Records
Source: Regional Multiple Listing Service (RMLS)
MLS Number: 377243275
APN: 111587
Nearby Homes
- 435 5th St
- 234 W 18th St
- 215 W 5th St
- 253 E 7th St
- 175 W 8th St
- 195 W 8th St
- 897 Washington St
- 1173 Joels Place
- 1167 N Madison St
- 1282 3rd St Unit 37
- 1236 Cramner St
- 841 12th St
- 277 E 13th St
- 731 N Lincoln St
- 1001 E 9th St
- 1333 Adams St
- 966 E 15th St
- 1026 E 15th St
- The 1833 Plan at The Hearth at Millican Creek
- The 1315 Plan at The Hearth at Millican Creek
- 219 12th St
- 995 Ferry St
- 206 Mill St
- 2730 NE Doran Dr
- 2201 NE Lafayette Ave
- 267 NE May Ln
- 2915 NE Hembree St
- 2450 SE Stratus Ave
- 2965 NE Evans St
- 333 NE Irvine St
- 735 NE Cowls St
- 230 & 282 Se Evans St
- 1115 SE Rollins Ave
- 1602 SE Essex St
- 930 NW Chelsea Ct Unit A
- 935 NW 2nd St
- 1926 NW Kale Way
- 1796 NW Wallace Rd Unit ID1271944P
- 553-557 SW Cypress St
- 1800 SW Old Sheridan Rd

