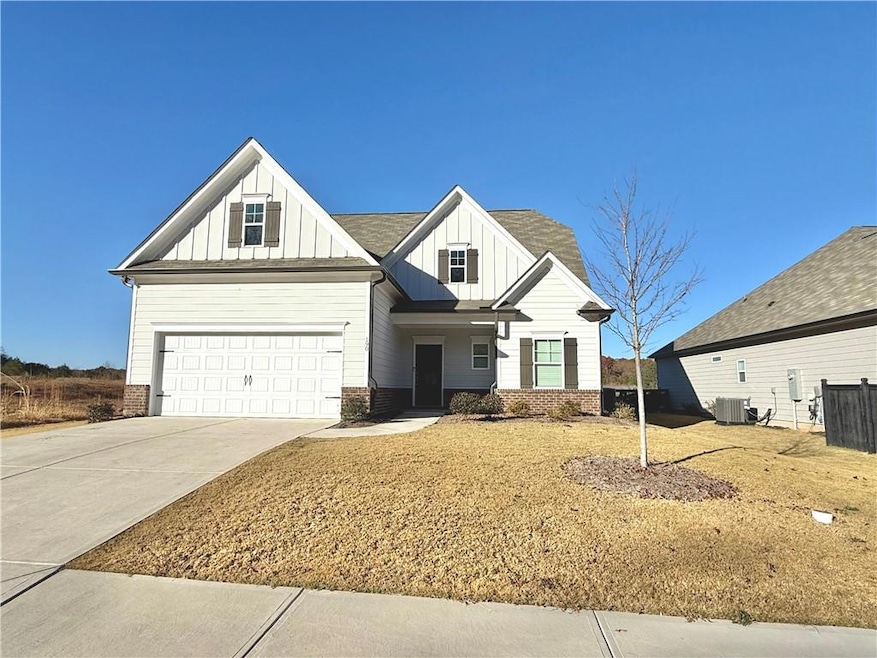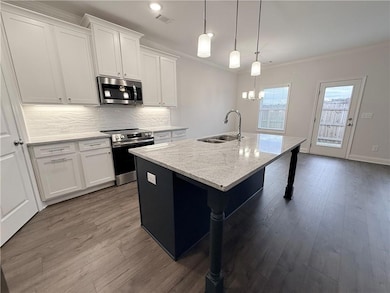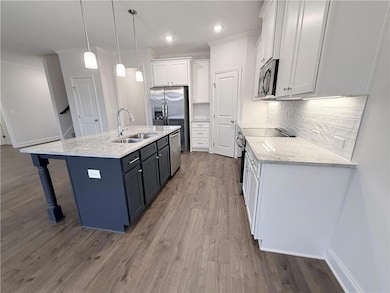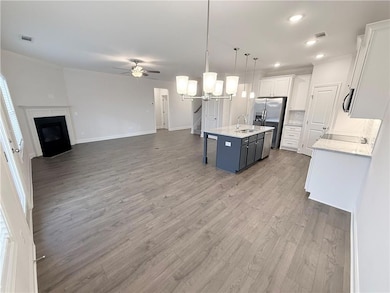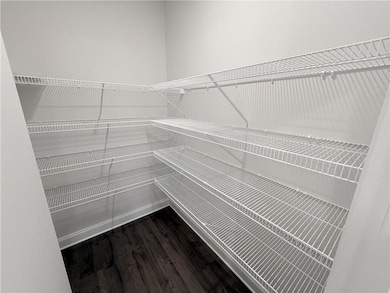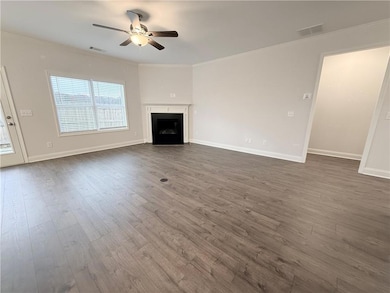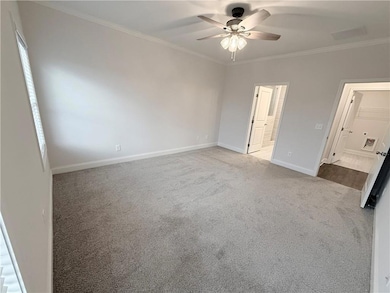190 Timber Ridge Dawsonville, GA 30534
Estimated payment $2,541/month
Highlights
- Open-Concept Dining Room
- Craftsman Architecture
- Neighborhood Views
- Robinson Elementary School Rated 9+
- Main Floor Primary Bedroom
- Community Pool
About This Home
Welcome to this beautifully maintained 4-bedroom, 2.5-bath home with the master on main located in the heart of historic downtown Dawsonville. Packed with modern upgrades and charming curb appeal, this home offers the perfect blend of comfort, convenience, and style. The kitchen features stainless steel appliances, level 2 granite, white cabinets with a striking navy blue island, upgraded backsplash, and under-cabinet lighting. The kitchen opens directly to the dining area and living room, which includes a gas fireplace, ceiling fan, and a convenient floor outlet for flexible furniture layouts. The master suite on the main level provides comfort and privacy. Offering a large bedroom, double vanity bathroom, oversized walk-in-shower, and generous master closet. The laundry room is thoughtfully located just off the master bathroom for added convenience. Upstairs you'll find 3 additional bedrooms and a full bathroom featuring another double vanity - perfect for family members or guests. Outside, enjoy a private fenced in backyard, a large patio, and gas grill hookup - a quaint and low maintenance outdoor space. This home is nestled in the desirable community with a pool, playground and sidewalks throughout. All just moments away from the charm and convenience of Dawsonville. *Please note the interior is scheduled to be repainted 11/25, and professional photos to come**
Home Details
Home Type
- Single Family
Est. Annual Taxes
- $2,424
Year Built
- Built in 2023
Lot Details
- 7,405 Sq Ft Lot
- Landscaped
- Back Yard Fenced and Front Yard
HOA Fees
- $42 Monthly HOA Fees
Parking
- 2 Car Garage
- Front Facing Garage
- Garage Door Opener
- Driveway
Home Design
- Craftsman Architecture
- Composition Roof
- Concrete Perimeter Foundation
- HardiePlank Type
Interior Spaces
- 2,188 Sq Ft Home
- 2-Story Property
- Crown Molding
- Ceiling Fan
- Double Pane Windows
- Entrance Foyer
- Living Room with Fireplace
- Open-Concept Dining Room
- Neighborhood Views
Kitchen
- Eat-In Kitchen
- Walk-In Pantry
- Electric Range
- Microwave
- Dishwasher
- Kitchen Island
- White Kitchen Cabinets
- Disposal
Flooring
- Carpet
- Tile
- Luxury Vinyl Tile
Bedrooms and Bathrooms
- 4 Bedrooms | 1 Primary Bedroom on Main
- Walk-In Closet
- Double Vanity
- Shower Only
Laundry
- Laundry Room
- Laundry on main level
Outdoor Features
- Patio
Schools
- Robinson Elementary School
- Dawson County Middle School
- Dawson County High School
Utilities
- Central Air
- Heat Pump System
- 110 Volts
- High Speed Internet
- Cable TV Available
Listing and Financial Details
- Home warranty included in the sale of the property
- Assessor Parcel Number 083 026 188
Community Details
Overview
- Creekstone Subdivision
Recreation
- Community Playground
- Community Pool
Map
Home Values in the Area
Average Home Value in this Area
Tax History
| Year | Tax Paid | Tax Assessment Tax Assessment Total Assessment is a certain percentage of the fair market value that is determined by local assessors to be the total taxable value of land and additions on the property. | Land | Improvement |
|---|---|---|---|---|
| 2024 | $2,424 | $148,600 | $18,000 | $130,600 |
| 2023 | $2,417 | $18,000 | $18,000 | $0 |
Property History
| Date | Event | Price | List to Sale | Price per Sq Ft |
|---|---|---|---|---|
| 11/21/2025 11/21/25 | For Sale | $435,000 | -- | $199 / Sq Ft |
Source: First Multiple Listing Service (FMLS)
MLS Number: 7684634
APN: 083-000-026-188
- 193 Timber Ridge
- 128 Timber Ridge
- 418 Brookstone Trail
- 406 Brookstone Trail
- 392 Brookstone Trail
- 616 Brookstone Trail
- 383 Flowing Trail
- 288 Brookstone Trail
- 312 Flowing Trail
- 243 Brookstone Trail
- 230 Flowing Trail
- 268 Gunier Cir
- 127 Angela Ln
- 219 Stegall Place
- 27 Maple Terrace
- 17 Swift Creek Dr
- 124 Maple Trail
- 116 Maple Trail
- 14 Pearl Chambers Dr
- 416 Highway 9 S Unit A
- 419 Georgia 9
- 361 Tower Dr
- 38 Wheeler Place
- 137 Quail Pass
- 181 Longleaf St
- 41 Oak St
- 259 Grand Hickory Way
- 101 White Cedar Dr
- 105 Whitewood Dr
- 36 Summerwood Ln
- 396 Summerwood Ln
- 26 Hemlock Ct
- 278 Sequoia Ln
- 314 Sequoia Ln
- 7128 Dawsonville Hwy
- 7065 Dawsonville Hwy Unit A
- 79 Jackson Ct
- 354 Timberland Ave
