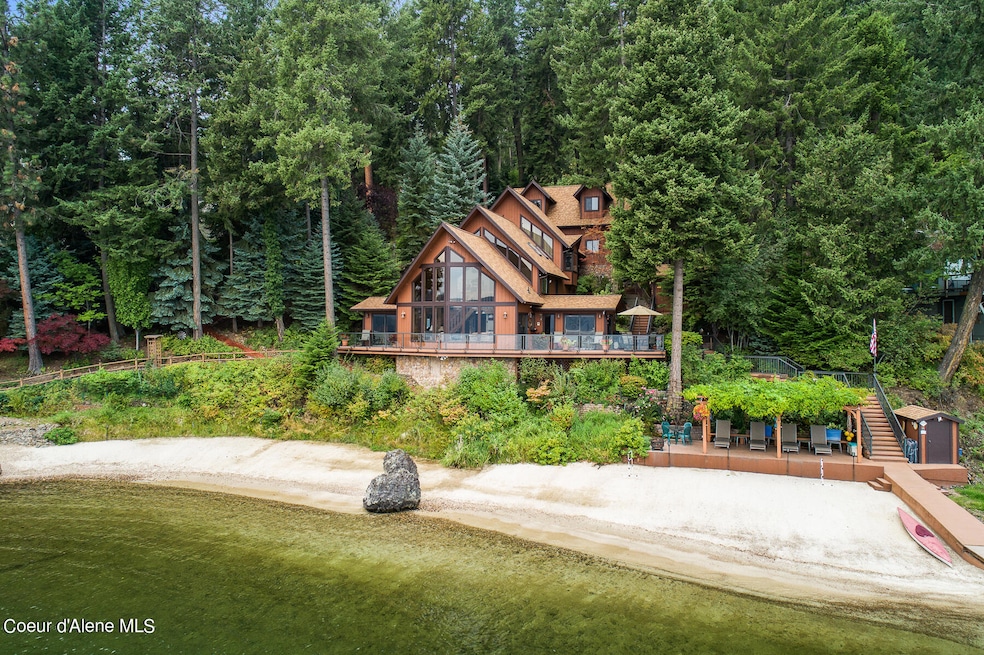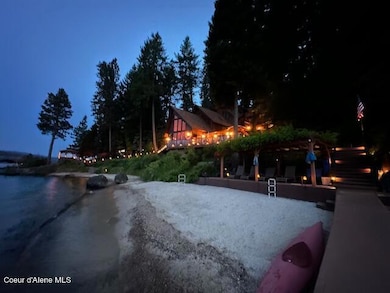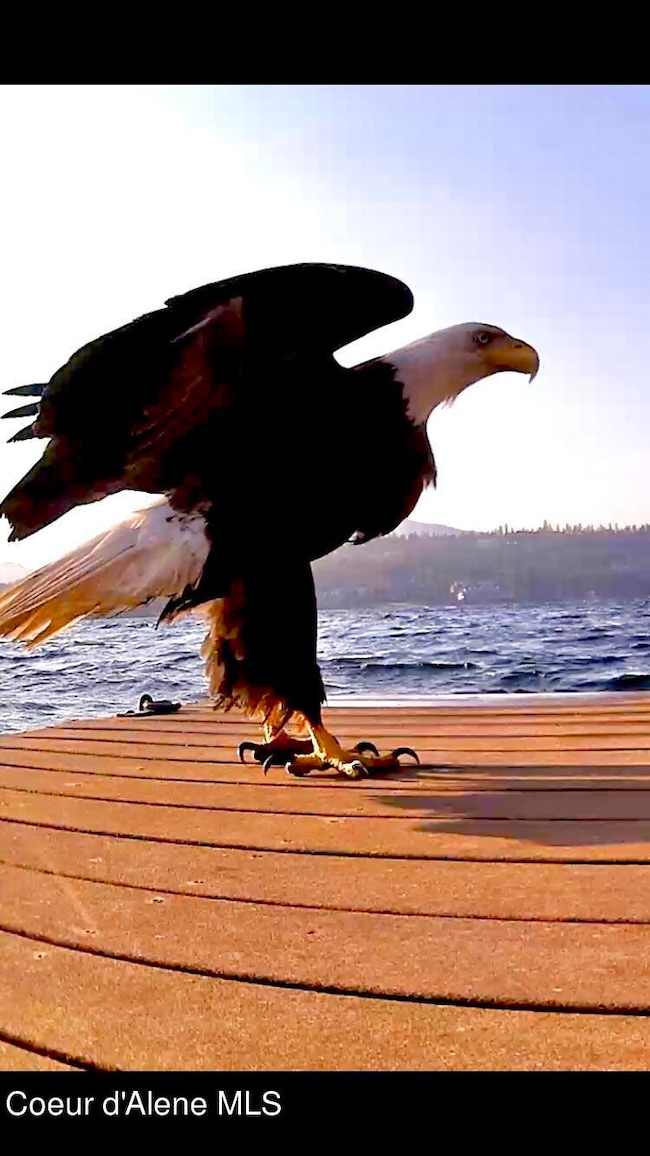190 W Eagle Crest Dr Coeur D'Alene, ID 83814
Estimated payment $31,968/month
Highlights
- Docks
- RV or Boat Parking
- Lake View
- Cabana
- Gated Community
- Waterfront
About This Home
This Lakefront is an irreplaceable piece of Lk. CdA's shoreline with TWO waterfront parcels encompassing 232 ft of pristine sandy beach on the coveted West Shore, 15 min. to CdA. The current Beach House Is perched on the north parcel with the other south parcel vacant and available for Buyers dreams and ideas. This Exclusive waterfront blends convenience and tranquility while enjoying cocktails in the charming gazebo, al fresco dining on the expansive deck, sunbathing beneath the arbor or host unforettable gatherings on the oversized dock-complete with waterslide, diving board, crystal clear water and covered boat slip. Beyond its natural beauty, this property's south lot offers unparalleled flexibility. Re-design and build your dream estate, or additional residence for multi-generational living or enjoy the current lakefront retreat. Whether you seek secluded luxury, an entertainer's paradise, or and elite investment, this is a once-in-a-lifetime opportunity.
Home Details
Home Type
- Single Family
Est. Annual Taxes
- $6,547
Year Built
- Built in 1980 | Remodeled in 1990
Lot Details
- 1.41 Acre Lot
- Waterfront
- Landscaped
- Irregular Lot
- Sloped Lot
- Front and Back Yard Sprinklers
- Fruit Trees
- Wooded Lot
- Garden
- Property is zoned RR, RR
Property Views
- Lake
- City
- Mountain
- Territorial
Home Design
- Post and Beam
- Concrete Foundation
- Frame Construction
- Shingle Roof
- Composition Roof
- Wood Siding
- Cedar
Interior Spaces
- 2,140 Sq Ft Home
- Multi-Level Property
- Skylights
- Gas Fireplace
- Storage Room
- Finished Basement
Kitchen
- Breakfast Bar
- Electric Oven or Range
- Microwave
- Freezer
- Dishwasher
- Kitchen Island
- Trash Compactor
Flooring
- Wood
- Carpet
- Laminate
- Tile
Bedrooms and Bathrooms
- 3 Bedrooms | 1 Main Level Bedroom
- 3 Bathrooms
- Jetted Tub in Primary Bathroom
Laundry
- Electric Dryer
- Washer
Home Security
- Home Security System
- Smart Thermostat
Parking
- Paved Parking
- RV or Boat Parking
Outdoor Features
- Cabana
- Docks
- Deck
- Patio
- Fire Pit
- Exterior Lighting
- Gazebo
- Separate Outdoor Workshop
- Shed
- Pergola
- Rain Gutters
- Porch
Utilities
- Forced Air Heating System
- Heating System Uses Natural Gas
- Heating System Uses Propane
- Heat Pump System
- Furnace
- Baseboard Heating
- Propane
- Gas Available
- Private Water Source
- The lake is a source of water for the property
- Electric Water Heater
- Septic System
- Community Sewer or Septic
- High Speed Internet
- Internet Available
Listing and Financial Details
- Assessor Parcel Number 50N04W364025
Community Details
Overview
- No Home Owners Association
- Association fees include sewer, snow removal
- Harbor View Subdivision
Security
- Gated Community
Map
Home Values in the Area
Average Home Value in this Area
Tax History
| Year | Tax Paid | Tax Assessment Tax Assessment Total Assessment is a certain percentage of the fair market value that is determined by local assessors to be the total taxable value of land and additions on the property. | Land | Improvement |
|---|---|---|---|---|
| 2024 | $5,600 | $1,728,059 | $1,164,659 | $563,400 |
| 2023 | $5,600 | $1,726,649 | $1,164,659 | $561,990 |
| 2022 | $5,530 | $1,617,572 | $1,163,392 | $454,180 |
| 2021 | $6,388 | $1,173,008 | $830,948 | $342,060 |
| 2020 | $6,113 | $975,857 | $692,457 | $283,400 |
| 2019 | $6,464 | $959,657 | $692,457 | $267,200 |
| 2018 | $6,204 | $847,057 | $602,137 | $244,920 |
| 2017 | $6,289 | $810,907 | $602,137 | $208,770 |
| 2016 | $6,481 | $804,627 | $602,137 | $202,490 |
| 2015 | $6,716 | $810,737 | $602,137 | $208,600 |
| 2013 | $7,164 | $799,147 | $602,137 | $197,010 |
Property History
| Date | Event | Price | Change | Sq Ft Price |
|---|---|---|---|---|
| 05/13/2025 05/13/25 | Price Changed | $5,950,000 | -14.4% | $2,780 / Sq Ft |
| 03/21/2025 03/21/25 | For Sale | $6,950,000 | -- | $3,248 / Sq Ft |
Source: Coeur d'Alene Multiple Listing Service
MLS Number: 25-2489
APN: 50N04W364025
- Lt 1 Blk 1 S Isaac Stevens Rd
- LT 2 BLK 1 S Isaac Stevens Rd
- 0 Threemile Point Road L5 B2 Unit 24-10695
- 4173 S Isaac Stevens Rd
- 4520 S Threemile Point Rd
- 0 Threemile Point Rd L3 B2
- 3859 S Brentwood Ln
- 0 Scenic Drive L1 and L2 B3 Unit 24-7771
- 4926 S Scenic Dr
- NKA S North Cape Rd
- 4987 S Bay Pointe Way
- 5003 S Bay Pointe Way
- NNA S Greenfield Ln
- 4175 S Boisen Loop
- 1577 W Kidd Island Rd
- 4549 S Arrow Point Dr Unit 207
- 4669 S Arrow Point Dr Unit 210
- 4757 S Arrow Point Dr Unit 307
- 4757 S Arrow Point Dr Unit 305
- 4757 S Arrow Point Dr Unit 306
- 812 E Bancroft Ave
- 728 E Sherman Ave
- 1016 E Lakeside Ave
- 100 E Coeur d Alene Ave
- 208 N 10th St Unit A
- 118 E Wallace Ave
- 716 E Garden Ave
- 111 E Foster Ave
- 723 N Government Way
- 103 E Foster Ave
- 1004 N 7th St Unit 1
- 1103 North St
- 1215 E Adeline Ave
- 1415 N 2nd St
- 2600 E Harrison Ave Unit B
- 1566 N 13th St
- 711 W Davidson Ave Unit 711 Davidson
- 1000 W Ironwood Dr
- 1579 W Riverstone Dr Unit 306
- 1940 W Riverstone Dr







