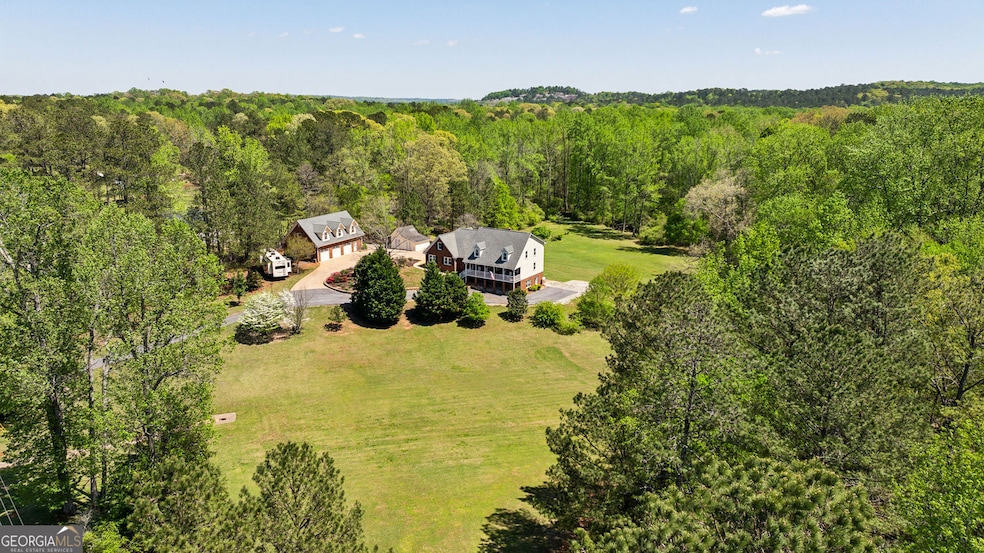Ever dreamt of sipping coffee on your wraparound porch after feeding your chickens and collecting fresh eggs? This 5+ acre homestead-ready property is your escape plan. Modern farmhouse charm meets ag-zoned land perfect for gardening, goats, or simply space to breathe. Bonus? A rentable in-law suite and garage apartment potential. This property is more than just a home-it's a lifestyle. With agricultural zoning, you're free to cultivate crops, keep animals, or create your own mini homestead. The main home features 4 spacious bedrooms and 2.5 baths with 2 car garage, an in-law suite, and a detached 3 car garage with possible studio/office/apartment. From the warm tones of hardwood floors to the cozy stone fireplace in the living room, this home exudes comfort and classic charm. The expansive kitchen is a cook's dream with rich wood cabinetry, sleek quartz countertops, and modern stainless-steel appliances. Just off the kitchen, the screened-in porch and open deck offer the perfect spots for morning coffee or evening relaxation while enjoying peaceful wooded views. The primary suite is beautifully appointed with a spa-like bathroom showcasing a freestanding tub, glass-enclosed shower, and dual vanities. The additional bedrooms are generously sized, and a second full bath is bright and modern with classic touches. Enjoy even more space with an upstairs den and a large upstairs recreation or family room, ideal for a home theater, game nights, or additional lounge space. The home also includes a 1-bedroom, 1-bath in-law suite-perfect for guests, extended family, or income as an Airbnb rental. A rare find, the property also includes a detached 3-car garage, complete with its own half bath and a wired and plumbed second floor ready to be transformed into a private apartment, home office, or creative studio. Outdoor lovers will appreciate the wide open spaces, mature trees, and expansive lawn-ideal for gardening, small-scale farming, or simply enjoying nature in a private, park-like setting. Abundance continues, the property has a 1.25 acre cutout along Ward Rd, leaving you the ability to sell off a lot in the future (The 1.25 acre cutout is part of the 5.4 acre total). 30 year shingles on roof, newer windows, siding, hvac, water heater and more. You can have it all-just a short drive from Atlanta, but it will feel a world away!

