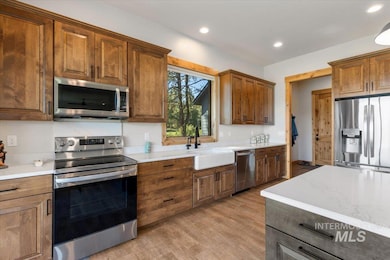
$750,000
- 3 Beds
- 3 Baths
- 1,845 Sq Ft
- 9780 Moore Dr
- Cascade, ID
Nestled in a serene and secluded setting, this beautifully maintained 3-bedroom, 2.5-bath cabin sits on 5 wooded acres just under a mile from the peaceful Payette River. Surrounded by nature and accented with a charming rock garden, enjoy visits from hummingbirds, deer, and elk in a truly tranquil atmosphere. The home offers two patios perfect for relaxing or entertaining, and a spacious garage
Riley Wilcox Guardian Group Real Estate, LLC






