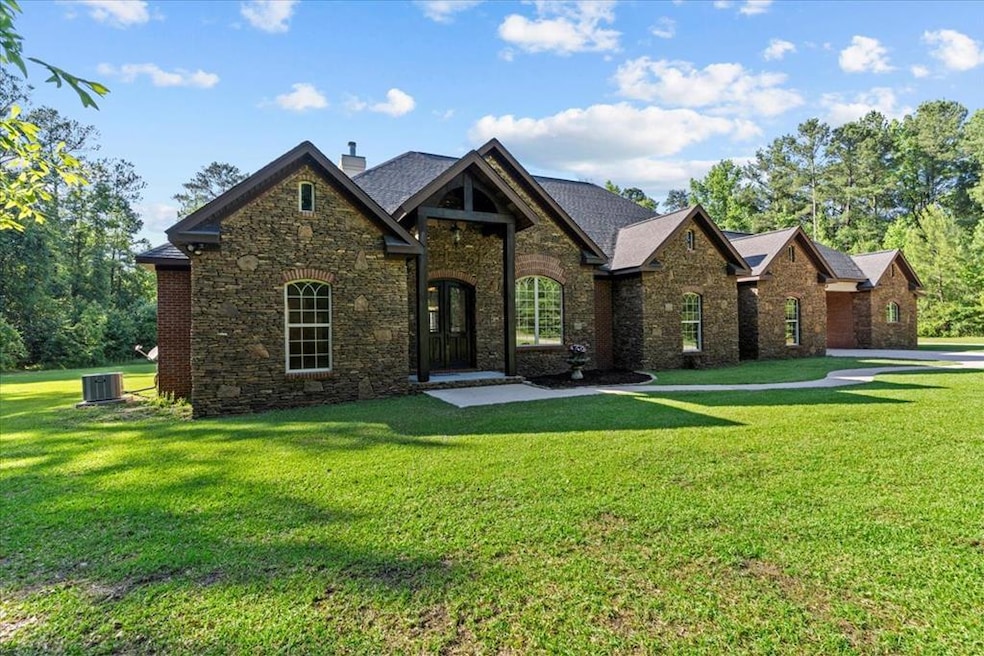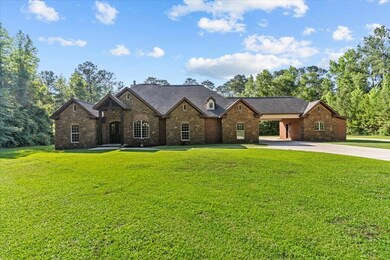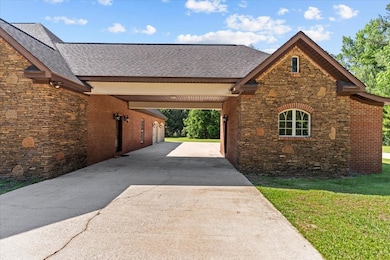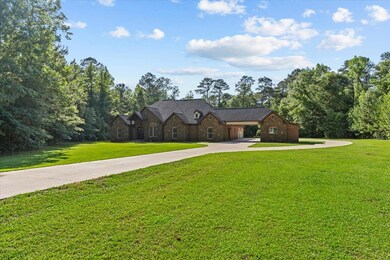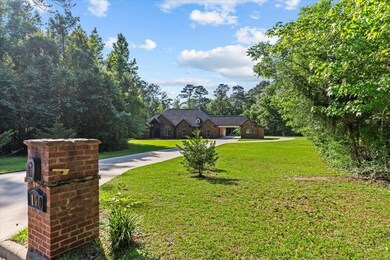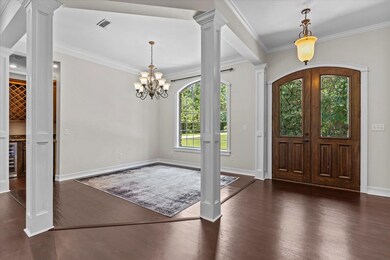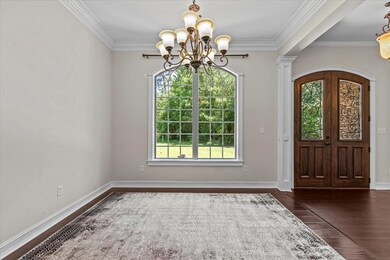
190 Williamson Way Dothan, AL 36301
Highlights
- Spa
- Traditional Architecture
- Attic
- Rehobeth Elementary School Rated A-
- Wood Flooring
- 2 Fireplaces
About This Home
As of July 2024Welcome to 190 Williamson Way, a stunning custom home nestled on 4.3 acres in the desirable Rehobeth school system! This exceptional property offers a perfect blend of luxury, functionality, and tranquility. Featuring four bedrooms on the first floor, as well as a bonus area with en suite bathroom in the adjunct room off the portico, this home also boasts a convenient home office located just off the primary bedroom and a bonus room above the garage, ideal for entertainment or hobbies. The living areas are spacious and filled with natural light, while the updated kitchen comes equipped with modern appliances and ample storage. The house features 2 High-efficiency multi-zone RADIANT HEATED FLOORS and all 3 'High E' heat pumps are new and were installed in 2024. Why radiant heat? It provides lower power bills and greater comfort. The additional two water heaters are set to 90 on closed loops so they rarely come on. There is 1,300 feet of pipe under the concrete which provides even heating and no cold floors in winter. The separate water heaters are on each end of the home. Don't miss this rare opportunity to own a custom home with acreage in a sought-after Rehobeth school system. Schedule your private tour today!
Last Agent to Sell the Property
Keller Williams Southeast Alabama Brokerage Phone: 3347023595 License #115210 Listed on: 05/18/2024

Home Details
Home Type
- Single Family
Est. Annual Taxes
- $4,252
Year Built
- Built in 2010
Lot Details
- 4.3 Acre Lot
Parking
- 2 Car Attached Garage
Home Design
- Traditional Architecture
- Brick Exterior Construction
- Slab Foundation
- Asphalt Roof
- Stone Exterior Construction
Interior Spaces
- 3,891 Sq Ft Home
- 1-Story Property
- Central Vacuum
- 2 Fireplaces
- Wood Burning Fireplace
- Gas Fireplace
- Aluminum Window Frames
- Entrance Foyer
- Dining Room
- Library
- Bonus Room
- Wood Flooring
- Laundry in unit
- Attic
Kitchen
- Eat-In Kitchen
- Self-Cleaning Oven
- Cooktop with Range Hood
- Microwave
- Ice Maker
- Dishwasher
- Trash Compactor
- Disposal
Bedrooms and Bathrooms
- 4 Bedrooms
- Walk-In Closet
- Spa Bath
- Separate Shower
- Ceramic Tile in Bathrooms
Home Security
- Home Security System
- Intercom
- Fire and Smoke Detector
Outdoor Features
- Spa
- Covered patio or porch
Schools
- Rehobeth Elementary And Middle School
- Rehobeth High School
Utilities
- Cooling Available
- Heat Pump System
- Radiant Heating System
- Electric Water Heater
- Septic Tank
- Cable TV Available
Listing and Financial Details
- Assessor Parcel Number 1702100000041000
Ownership History
Purchase Details
Home Financials for this Owner
Home Financials are based on the most recent Mortgage that was taken out on this home.Purchase Details
Home Financials for this Owner
Home Financials are based on the most recent Mortgage that was taken out on this home.Similar Homes in Dothan, AL
Home Values in the Area
Average Home Value in this Area
Purchase History
| Date | Type | Sale Price | Title Company |
|---|---|---|---|
| Warranty Deed | $615,000 | Attorney Only | |
| Warranty Deed | $370,000 | None Available |
Mortgage History
| Date | Status | Loan Amount | Loan Type |
|---|---|---|---|
| Open | $584,250 | New Conventional | |
| Previous Owner | $55,500 | New Conventional | |
| Previous Owner | $296,000 | New Conventional |
Property History
| Date | Event | Price | Change | Sq Ft Price |
|---|---|---|---|---|
| 07/01/2024 07/01/24 | Sold | $615,000 | -2.4% | $158 / Sq Ft |
| 05/18/2024 05/18/24 | For Sale | $629,999 | +70.3% | $162 / Sq Ft |
| 01/03/2018 01/03/18 | Sold | $370,000 | 0.0% | $105 / Sq Ft |
| 11/14/2017 11/14/17 | Pending | -- | -- | -- |
| 08/21/2017 08/21/17 | For Sale | $370,000 | -- | $105 / Sq Ft |
Tax History Compared to Growth
Tax History
| Year | Tax Paid | Tax Assessment Tax Assessment Total Assessment is a certain percentage of the fair market value that is determined by local assessors to be the total taxable value of land and additions on the property. | Land | Improvement |
|---|---|---|---|---|
| 2024 | $4,657 | $128,520 | $0 | $0 |
| 2023 | $4,657 | $122,380 | $0 | $0 |
| 2022 | $1,909 | $55,960 | $0 | $0 |
| 2021 | $1,624 | $51,400 | $0 | $0 |
| 2020 | $1,598 | $46,960 | $0 | $0 |
| 2019 | $1,595 | $45,840 | $0 | $0 |
| 2018 | $1,484 | $43,640 | $0 | $0 |
| 2017 | $1,666 | $48,920 | $0 | $0 |
| 2016 | $1,666 | $0 | $0 | $0 |
| 2015 | $1,666 | $0 | $0 | $0 |
| 2014 | $1,666 | $0 | $0 | $0 |
Agents Affiliated with this Home
-
M
Seller's Agent in 2024
Megan Rhodes
Keller Williams Southeast Alabama
(334) 714-2318
168 Total Sales
-
K
Buyer's Agent in 2024
Kelli Cundith
Coldwell Banker/Alfred Saliba
(334) 793-6600
320 Total Sales
Map
Source: Dothan Multiple Listing Service (Southeast Alabama Association of REALTORS®)
MLS Number: 197508
APN: 17-02-10-0-000-041-000
- 2274 Campbellton Hwy
- 134 Halls Creek Ln
- 123 Halls Creek Ln
- 2600 Campbellton Hwy
- 205 Mairead Dr
- 2203 Saddlewood Trail
- 116 Kieran Trace
- 114 Kieran Trace
- 201 Mairead Dr
- 120 Puent Dr
- 460 Golden Oaks
- 4318 S Park Ave
- 103 Foxfire Dr
- 106 Needle Pine Dr
- 128 Thistlewood Dr
- 109 Talquin Ct
- 113 Thistlewood Dr
- 5119 S Park Ave
- 124 Ridgecrest Loop
- 148 Ridgecrest Loop
