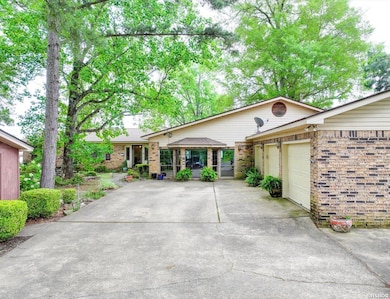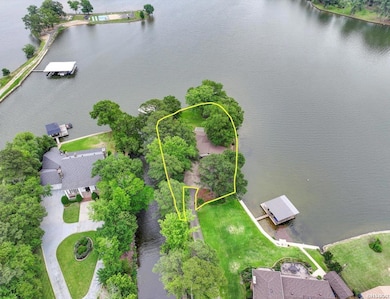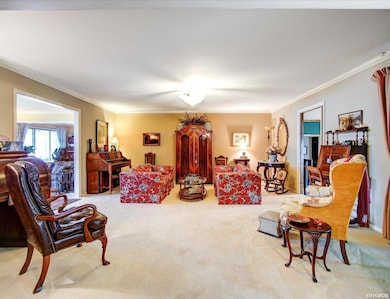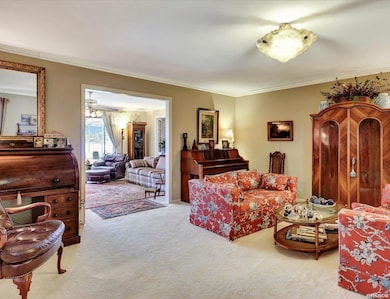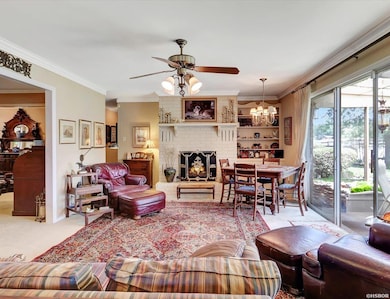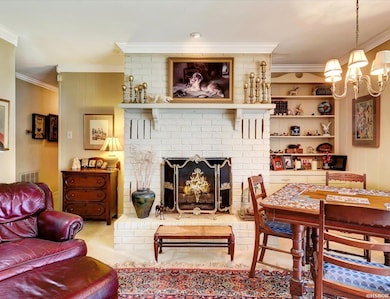
190 Woodlore Point Hot Springs National Park, AR 71913
Lake Hamilton NeighborhoodEstimated payment $11,066/month
Highlights
- Lake Front
- Private Dock
- Resort Property
- Lakeside Primary School Rated A-
- Boat Slip
- Lake Privileges
About This Home
RARE OPPORTUNITY TO OWN A FULL-POINT PROPERTY ON LAKE HAMILTON! Over 465 feet of prime lake frontage with 2 boat slips and dock, on a premium peninsula, with unobstructed, panoramic views in every direction. Wake up to peaceful sunrises and unwind with vibrant sunsets from your deck, screened-in porch, or boat. Expansive windows throughout the home bring the breathtaking lake views inside, creating a seamless connection with nature. With a formal living room and spacious family room that opens to a screened-in porch, there’s ample space for entertaining or simply relaxing with family on those perfect lake days. Whether you’re seeking a vacation retreat, short-term rental investment, or full-time residence, this rare point property offers unmatched peace, privacy, and natural beauty. Plenty of space to expand, add a pool, outdoor fireplace, or whatever you can imagine. More than just a lakefront home - here's a chance to own a truly unique piece of real estate where the value lies in the extraordinary land and shoreline - in Lakeside School District. Opportunities like this don’t come often. COME AND SEE! Attached video is virtually staged. Agents - please schedule all showings through Showing service.
Listing Agent
Keller Williams Realty-Hot Spr License #SA00082711 Listed on: 05/22/2025

Home Details
Home Type
- Single Family
Est. Annual Taxes
- $3,655
Year Built
- Built in 1975
Lot Details
- 0.59 Acre Lot
- Lake Front
- Home fronts a seawall
- Partially Fenced Property
- Level Lot
Parking
- 3 Car Garage
Property Views
- Lake
- Scenic Vista
Home Design
- Ranch Style House
- Brick Exterior Construction
- Slab Foundation
- Architectural Shingle Roof
Interior Spaces
- 3,466 Sq Ft Home
- Built-In Features
- Ceiling Fan
- Fireplace With Gas Starter
- Family Room
- Separate Formal Living Room
- Dining Room
- Home Office
- Bonus Room
- Screened Porch
Kitchen
- Eat-In Kitchen
- Breakfast Bar
- Dishwasher
- Disposal
Flooring
- Carpet
- Tile
Bedrooms and Bathrooms
- 4 Bedrooms
- Walk-In Closet
- 3 Full Bathrooms
Laundry
- Laundry Room
- Washer and Electric Dryer Hookup
Outdoor Features
- Boat Slip
- Private Dock
- Lake Privileges
- Deck
Location
- Outside City Limits
Utilities
- Central Heating and Cooling System
- Municipal Utilities District for Water and Sewer
Community Details
- Resort Property
- Lake Hamilton Terrace Subdivision
Map
Home Values in the Area
Average Home Value in this Area
Tax History
| Year | Tax Paid | Tax Assessment Tax Assessment Total Assessment is a certain percentage of the fair market value that is determined by local assessors to be the total taxable value of land and additions on the property. | Land | Improvement |
|---|---|---|---|---|
| 2024 | $3,655 | $198,740 | $91,500 | $107,240 |
| 2023 | $3,730 | $198,740 | $91,500 | $107,240 |
| 2022 | $4,298 | $198,740 | $91,500 | $107,240 |
| 2021 | $4,326 | $134,090 | $71,400 | $62,690 |
| 2020 | $3,951 | $134,090 | $71,400 | $62,690 |
| 2019 | $3,817 | $134,090 | $71,400 | $62,690 |
| 2018 | $3,817 | $134,090 | $71,400 | $62,690 |
| 2017 | $3,472 | $134,090 | $71,400 | $62,690 |
| 2016 | $3,472 | $157,460 | $106,500 | $50,960 |
| 2015 | $3,472 | $157,460 | $106,500 | $50,960 |
| 2014 | $3,471 | $92,540 | $45,074 | $47,466 |
Property History
| Date | Event | Price | Change | Sq Ft Price |
|---|---|---|---|---|
| 07/22/2025 07/22/25 | Price Changed | $1,975,000 | -1.3% | $570 / Sq Ft |
| 07/14/2025 07/14/25 | Price Changed | $2,000,000 | -4.8% | $577 / Sq Ft |
| 06/18/2025 06/18/25 | Price Changed | $2,100,000 | -4.5% | $606 / Sq Ft |
| 05/22/2025 05/22/25 | For Sale | $2,200,000 | -- | $635 / Sq Ft |
Purchase History
| Date | Type | Sale Price | Title Company |
|---|---|---|---|
| Interfamily Deed Transfer | -- | Mortgage Connect Lp | |
| Warranty Deed | -- | None Listed On Document | |
| Special Warranty Deed | -- | None Available | |
| Special Warranty Deed | -- | None Available | |
| Warranty Deed | -- | -- | |
| Warranty Deed | -- | -- | |
| Quit Claim Deed | -- | -- | |
| Warranty Deed | $2,000 | -- | |
| Warranty Deed | $1,333 | -- |
Mortgage History
| Date | Status | Loan Amount | Loan Type |
|---|---|---|---|
| Open | $175,000 | New Conventional | |
| Previous Owner | $205,026 | FHA | |
| Previous Owner | $162,100 | New Conventional | |
| Previous Owner | $49,405 | New Conventional |
About the Listing Agent

Nancy Bergeron | The Bergeron Group – Hot Springs, AR
Top-Producing Realtor | Local Market Expert | Trusted Referral Partner
I’m Nancy Bergeron, a full-time real estate professional and team leader of The Bergeron Group, proudly ranked the #1 real estate team in Hot Springs, Arkansas. Since becoming a full-time agent in 2019, I’ve helped over 375 families buy or sell homes across Hot Springs, Hot Springs Village, and the surrounding areas—including 95 homes sold in Hot Springs Village
Nancy's Other Listings
Source: Hot Springs Board of REALTORS®
MLS Number: 151026
APN: 200-38900-011-000
- 5371 Central Ave Unit 1C
- 5371 Central Ave Unit 2-C
- 5371 Central Ave Unit 6H
- 5371 Central Ave Unit 6G
- 5371 Central Ave Unit 6E
- 5371 Central Ave Unit 5L
- 5371 Central Ave Unit 5K
- 5371 Central Ave Unit 5J
- 5371 Central Ave Unit 5I
- 5371 Central Ave Unit 5H
- 5371 Central Ave Unit 5G
- 5371 Central Ave Unit 5B
- 5371 Central Ave
- 5371 Central Ave Unit 6J
- 5371 Central Ave Unit 3-C
- 5371 Central Ave Unit 5-D
- 200 Hamilton Oaks Dr
- 200 Hamilton Oaks Dr Unit J3
- 200 Hamilton Oaks Dr
- 166 Long Beach Dr
- 126 Lees Landing
- 270 Lake Hamilton Dr Unit A10
- 2190 Higdon Ferry Rd
- 181 Fish Hatchery Rd
- 764 Mount Carmel Rd
- 389 Lake Hamilton Dr
- 200 Lakeland Dr
- 202 Little John Trail
- 200 Modern Ave
- 142 Apple Blossom Cir
- 550 Files Rd
- 1203 Marion Anderson Rd
- 3921 Central Ave Unit Several
- 176 Cambridge Dr
- 240 Matthews Dr
- 160 Morphew Rd

