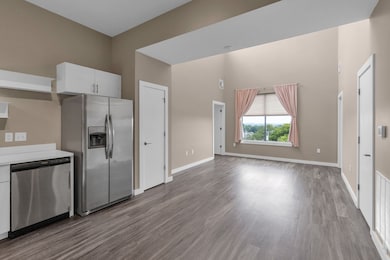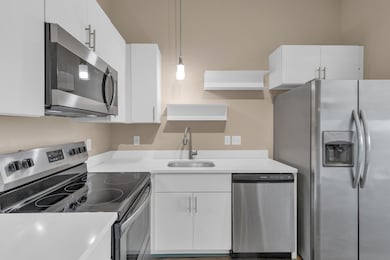The Chelsea 12 South 1900 12th Ave S Unit 508 Nashville, TN 37203
12 South Neighborhood
2
Beds
2
Baths
885
Sq Ft
2016
Built
Highlights
- No HOA
- Tile Flooring
- 2 Car Garage
- Cooling Available
- Central Heating
About This Home
Rare 2 bedroom/2 bath top floor condo! Secured access to the building. Reserved, covered, gated
parking. Lots of natural light. Close to all things in the 12th South neighborhood!
Listing Agent
Onward Real Estate Brokerage Phone: 6158382202 License #368767 Listed on: 08/06/2025

Condo Details
Home Type
- Condominium
Est. Annual Taxes
- $3,204
Year Built
- Built in 2016
Parking
- 2 Car Garage
- Assigned Parking
Home Design
- Insulated Concrete Forms
- Asphalt Roof
Interior Spaces
- 885 Sq Ft Home
- Property has 1 Level
Kitchen
- Oven or Range
- Microwave
- Dishwasher
Flooring
- Concrete
- Tile
Bedrooms and Bathrooms
- 2 Main Level Bedrooms
- 2 Full Bathrooms
Laundry
- Dryer
- Washer
Schools
- Waverly-Belmont Elementary School
- John Trotwood Moore Middle School
- Hillsboro Comp High School
Utilities
- Cooling Available
- Central Heating
Community Details
- No Home Owners Association
- Chelsea Subdivision
Listing and Financial Details
- Property Available on 8/1/25
- Assessor Parcel Number 105091H07400CO
Map
About The Chelsea 12 South
Source: Realtracs
MLS Number: 2970298
APN: 105-09-1H-074-00
Nearby Homes
- 1900 12th Ave S Unit 502
- 1900 12th Ave S Unit 212
- 1900 12th Ave S Unit 420
- 1900 12th Ave S Unit 311
- 1900 12th Ave S Unit 406
- 1900 12th Ave S Unit 415
- 1900 12th Ave S Unit 313
- 1114 W Grove Ave Unit 5
- 1033 Wedgewood Ave
- 1033 Wedgewood Ave Unit 4
- 1010 Acklen Ave
- 1304 Wedgewood Ave
- 1308 Wedgewood Ave
- 1002A Caldwell Ave
- 1106 Wade Ave Unit 5
- 2086 12th Ave S
- 1713 14th Ave S
- 1107 Argyle Ave
- 1721 15th Ave S
- 915 Wedgewood Ave
- 1900 12th Ave S Unit 311
- 1900 12th Ave S Unit 506
- 1105 Caldwell Ave
- 1021 Wedgewood Ave
- 1113 Wade Ave Unit ID1043925P
- 1113 Wade Ave Unit ID1043928P
- 1109 Wade Ave Unit ID1043920P
- 1109 Wade Ave Unit ID1043921P
- 1302 Wedgewood Ave Unit ID1043946P
- 1105 Wade Ave Unit ID1043937P
- 1105 Wade Ave Unit ID1043923P
- 1013A Caldwell Ave
- 1500 12th Ave S
- 1306 Wedgewood Ave Unit ID1043941P
- 1720 14th Ave S Unit ID1051681P
- 1720 14th Ave S Unit ID1051706P
- 1017 Wade Ave Unit C
- 1108 Wade Ave Unit ID1038527P
- 1112 Wade Ave Unit ID1043936P
- 1114A Wade Ave Unit ID1043948P






