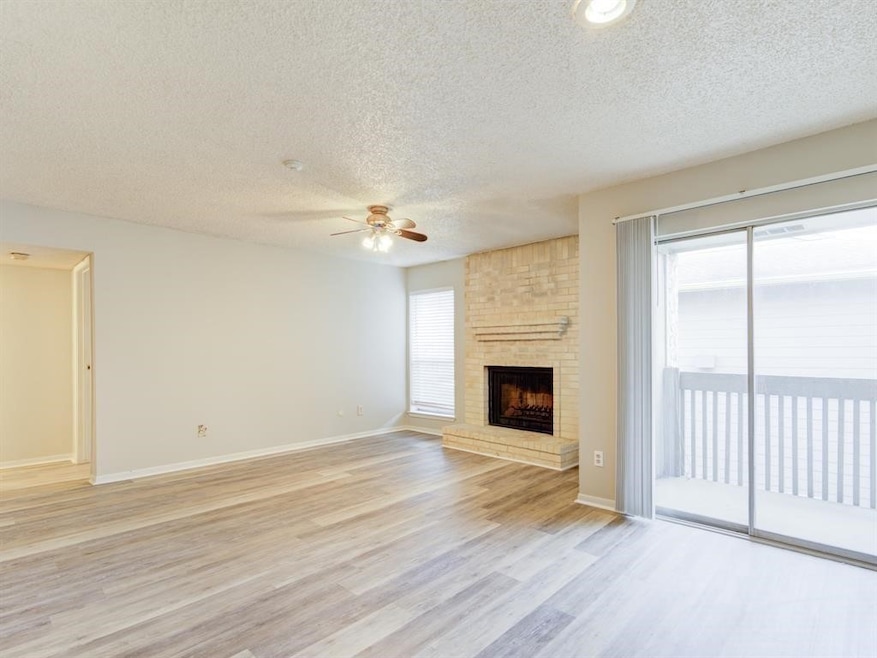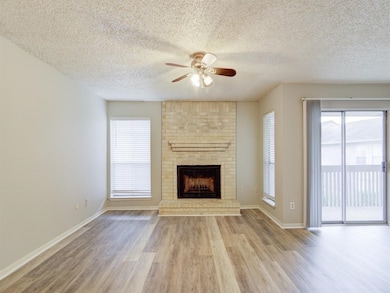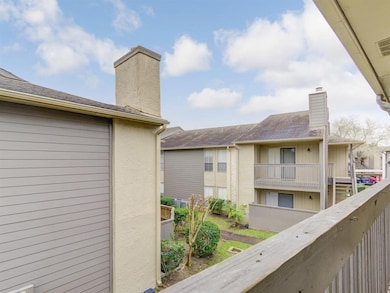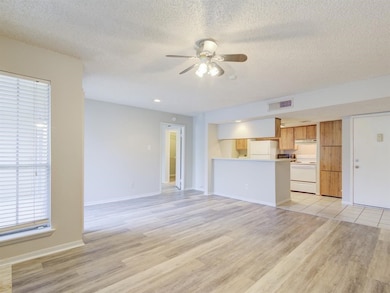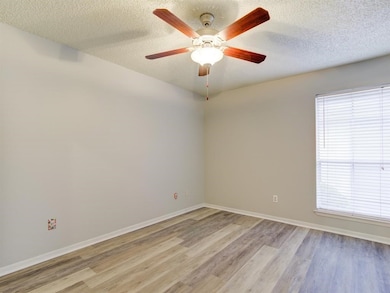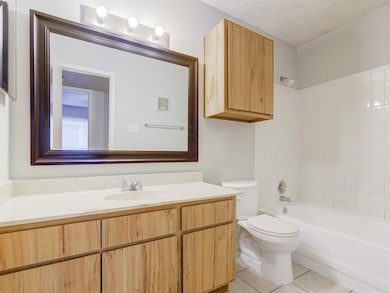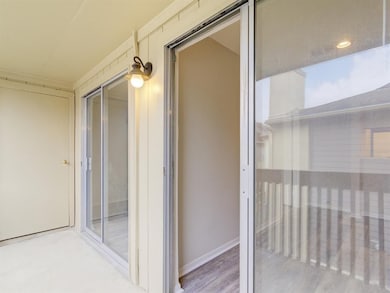1900 Bay Area Blvd Unit 194 Houston, TX 77058
Clear Lake NeighborhoodHighlights
- Fitness Center
- Gunite Pool
- Clubhouse
- Falcon Pass Elementary School Rated A
- 6.12 Acre Lot
- Home Gym
About This Home
OPEN PLAN Living/Dining/Kitchen with beautiful luxury vinyl plank flooring and neutral gray paint palette. Cozy up to the fireplace in winter, then enjoy the breezy sunshine on the large balcony or by the nearby pool in summer. Extra interior storage closet and another exterior storage closet off the balcony. 2 COVERED PARKING SPACES + FRIDGE, FULL SIZE WASHER/DRYER AND MICROWAVE ARE INCLUDED. Property amenities include 2 pools, BBQ area, community room in club house, and exercise room. Located in excellent CCISD school district, this condo is also close to the University of Houston Clear Lake, Nasa/Johnson Space Center, Armand Bayou, Bay Area Park and Discovery Green's miles of walking paths, as well as near lots of great restaurants and shopping areas.
Listing Agent
Teresa Hogrefe
Keller Williams Realty Clear Lake / NASA License #0648365 Listed on: 10/04/2025
Condo Details
Home Type
- Condominium
Est. Annual Taxes
- $2,609
Year Built
- Built in 1975
Home Design
- Entry on the 2nd floor
Interior Spaces
- 912 Sq Ft Home
- 1-Story Property
- Ceiling Fan
- Wood Burning Fireplace
- Combination Dining and Living Room
- Utility Room
- Home Gym
Kitchen
- Electric Oven
- Electric Range
- Microwave
- Dishwasher
- Disposal
Flooring
- Tile
- Vinyl Plank
- Vinyl
Bedrooms and Bathrooms
- 2 Bedrooms
- Bathtub with Shower
Laundry
- Dryer
- Washer
Parking
- 2 Detached Carport Spaces
- Additional Parking
- Assigned Parking
Eco-Friendly Details
- Energy-Efficient Thermostat
Outdoor Features
- Gunite Pool
- Balcony
Schools
- Falcon Pass Elementary School
- Space Center Intermediate School
- Clear Lake High School
Utilities
- Central Heating and Cooling System
- Programmable Thermostat
- Municipal Trash
Listing and Financial Details
- Property Available on 10/3/25
- Long Term Lease
Community Details
Overview
- Front Yard Maintenance
- University Trace Condos Subdivision
- Maintained Community
Amenities
- Clubhouse
Recreation
- Fitness Center
- Community Pool
Pet Policy
- Call for details about the types of pets allowed
- Pet Deposit Required
Map
Source: Houston Association of REALTORS®
MLS Number: 50455375
APN: 1145890180003
- 1900 Bay Area Blvd Unit 129
- 1900 Bay Area Blvd Unit 237
- 1900 Bay Area Blvd Unit 175
- 1719 Sullins Way
- 2003 Richvale Ln
- 1947 Richvale Ln
- 1723 Plumbwood Way
- 1603 Mary Mount Way
- 16615 Ivy Grove Dr
- 1702 Plumbwood Way
- 1516 Bay Area Blvd Unit P10
- 1516 Bay Area Blvd Unit 8
- 1516 Bay Area Blvd Unit L6
- 1516 Bay Area Blvd Unit 1
- 2118 Gemini St
- 2102 Gemini St
- 16532 Holly Trail Dr
- 2134 Gemini St
- 1532 Silverpines Rd Unit 532
- 1500 Bay Area Blvd Unit 424
- 1900 Bay Area Blvd Unit 201
- 1900 Bay Area Blvd Unit 243
- 1620 Bay Area Blvd
- 2000 Bay Area Blvd
- 2006 Seagate Ln
- 1516 Bay Area Blvd Unit F16
- 1516 Bay Area Blvd Unit Q14
- 1516 Bay Area Blvd Unit 8
- 1516 Bay Area Blvd Unit L6
- 1516 Bay Area Blvd Unit S2
- 1516 Bay Area Blvd Unit s-10
- 1516 Bay Area Blvd Unit E 10
- 1516 Bay Area Blvd Unit R4
- 1516 E Bay Area Blvd Blvd N Unit U2
- 2102 Gemini St
- 16532 Holly Trail Dr
- 1482 Gemini St
- 1546 Ramada Dr
- 16826 Holly Trail Dr
- 1500 Bay Area Blvd Unit 138
