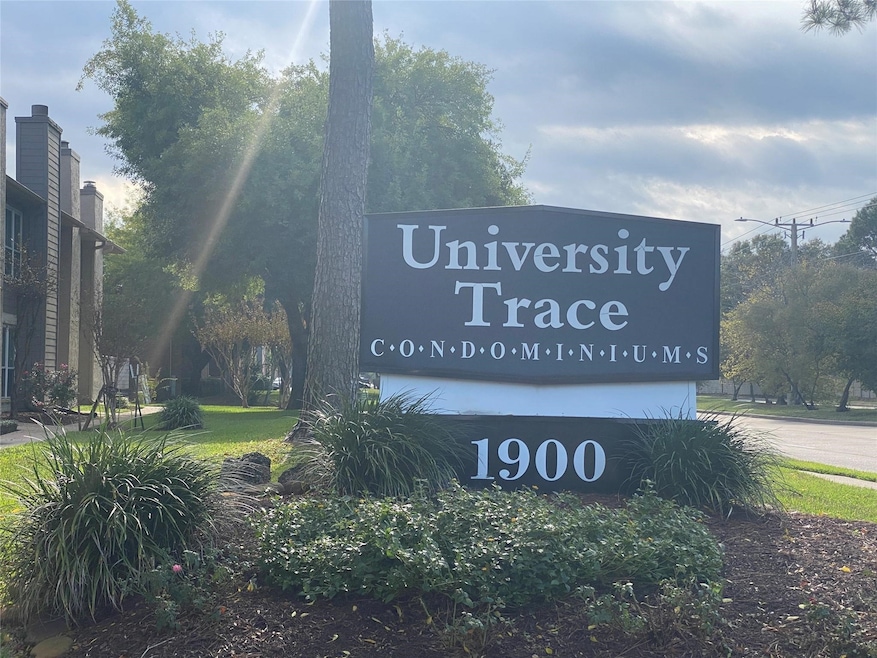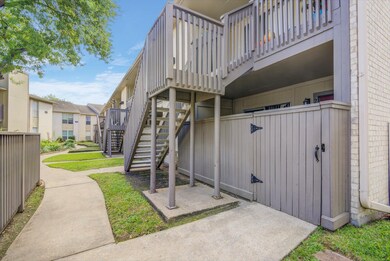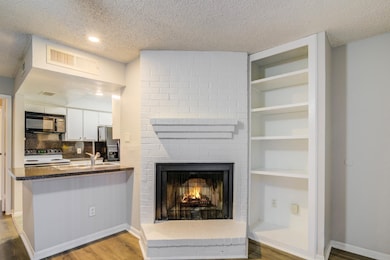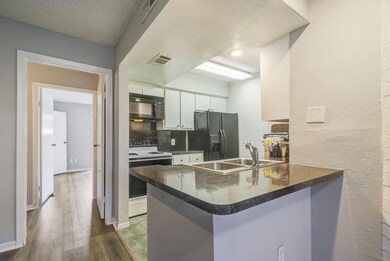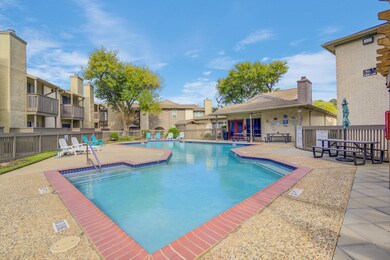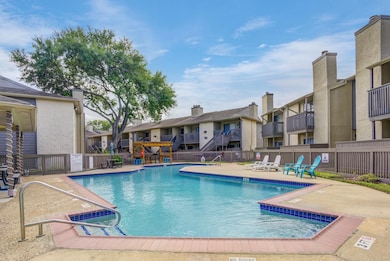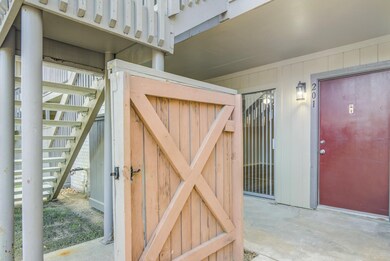1900 Bay Area Blvd Unit 201 Houston, TX 77058
Clear Lake NeighborhoodHighlights
- In Ground Pool
- 6.12 Acre Lot
- Deck
- Falcon Pass Elementary School Rated A
- Clubhouse
- Contemporary Architecture
About This Home
This charming, move-in-ready ground-floor condo offers comfort, convenience, and style. Enjoy a covered front patio with a utility area, perfectly situated near the main pool, plus a private patio off the bedroom for peaceful outdoor relaxation. Inside, you’ll find laminate wood and tile flooring throughout, a cozy fireplace with a built-in media-ready cabinet, and a spacious bedroom featuring both a walk-in and step-in closet.
The refrigerator along with a full sized washer and dryer are included. A newer HVAC system ensures year-round comfort. Your reserved covered parking space is conveniently located right next to the sidewalk leading to your front door.
Water, sewer, trash pickup, and HOA fees are paid by the owner. Community amenities include two sparkling pools, a clubhouse with meeting room, and an exercise room. Ideally located near NASA, U of H Clear Lake, fishing and boating spots, Kemah Boardwalk, shopping, dining, and more.
Listing Agent
Teresa Hogrefe
Keller Williams Realty Clear Lake / NASA License #0648365 Listed on: 08/14/2025
Condo Details
Home Type
- Condominium
Est. Annual Taxes
- $1,854
Year Built
- Built in 1975
Home Design
- Contemporary Architecture
Interior Spaces
- 648 Sq Ft Home
- 1-Story Property
- Ceiling Fan
- Wood Burning Fireplace
- Window Treatments
- Family Room Off Kitchen
- Living Room
- Combination Kitchen and Dining Room
- Home Gym
Kitchen
- Electric Oven
- Electric Range
- Free-Standing Range
- Microwave
- Dishwasher
Flooring
- Tile
- Vinyl Plank
- Vinyl
Bedrooms and Bathrooms
- 1 Bedroom
- 1 Full Bathroom
- Single Vanity
- Bathtub with Shower
Laundry
- Dryer
- Washer
Parking
- 1 Detached Carport Space
- Additional Parking
- Assigned Parking
- Unassigned Parking
Pool
- In Ground Pool
- Gunite Pool
Outdoor Features
- Balcony
- Deck
- Patio
- Terrace
- Outdoor Storage
Schools
- Falcon Pass Elementary School
- Space Center Intermediate School
- Clear Lake High School
Utilities
- Central Heating and Cooling System
- Municipal Trash
Listing and Financial Details
- Property Available on 8/13/25
- Long Term Lease
Community Details
Overview
- Front Yard Maintenance
- University Trace Condo Subdivision
Amenities
- Clubhouse
Recreation
- Community Pool
Pet Policy
- Call for details about the types of pets allowed
- Pet Deposit Required
Map
Source: Houston Association of REALTORS®
MLS Number: 47181372
APN: 1145890170002
- 1900 Bay Area Blvd Unit 129
- 1900 Bay Area Blvd Unit 237
- 1900 Bay Area Blvd Unit 175
- 1719 Sullins Way
- 2003 Richvale Ln
- 1947 Richvale Ln
- 1723 Plumbwood Way
- 1603 Mary Mount Way
- 16615 Ivy Grove Dr
- 1702 Plumbwood Way
- 1516 Bay Area Blvd Unit P10
- 1516 Bay Area Blvd Unit 8
- 1516 Bay Area Blvd Unit L6
- 1516 Bay Area Blvd Unit 1
- 2118 Gemini St
- 2102 Gemini St
- 16532 Holly Trail Dr
- 2134 Gemini St
- 1532 Silverpines Rd Unit 532
- 1500 Bay Area Blvd Unit 424
- 1900 Bay Area Blvd Unit 194
- 1900 Bay Area Blvd Unit 243
- 1620 Bay Area Blvd
- 2000 Bay Area Blvd
- 2006 Seagate Ln
- 1516 Bay Area Blvd Unit F16
- 1516 Bay Area Blvd Unit Q14
- 1516 Bay Area Blvd Unit 8
- 1516 Bay Area Blvd Unit L6
- 1516 Bay Area Blvd Unit S2
- 1516 Bay Area Blvd Unit s-10
- 1516 Bay Area Blvd Unit E 10
- 1516 Bay Area Blvd Unit R4
- 1516 E Bay Area Blvd Blvd N Unit U2
- 2102 Gemini St
- 16532 Holly Trail Dr
- 1482 Gemini St
- 1546 Ramada Dr
- 16826 Holly Trail Dr
- 1500 Bay Area Blvd Unit 138
