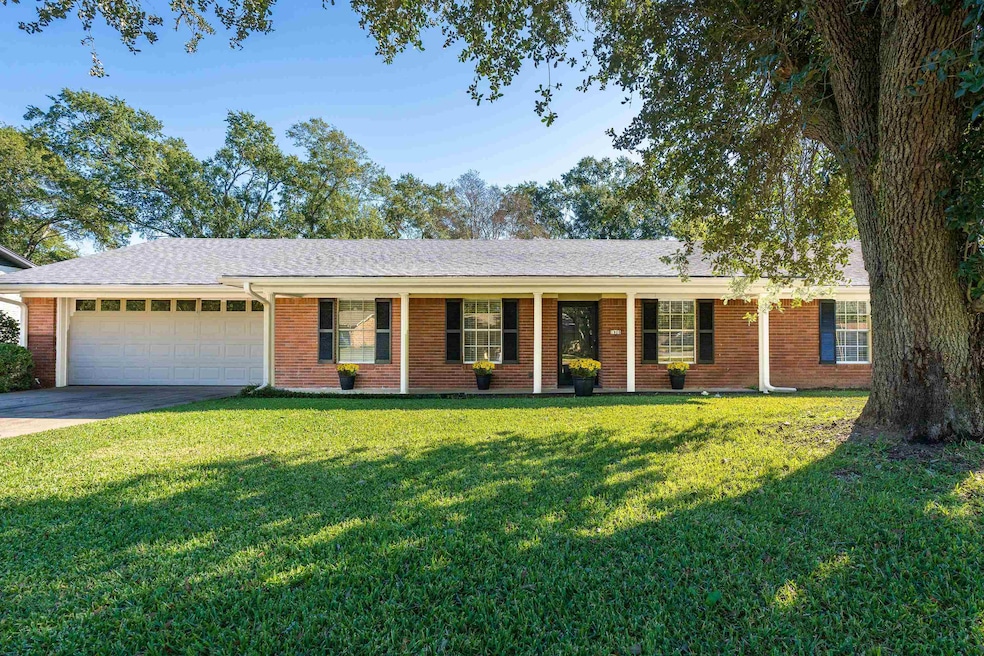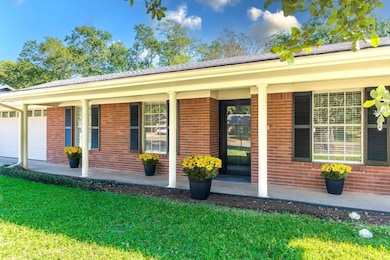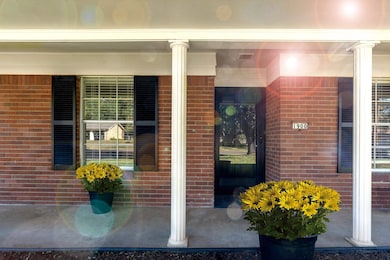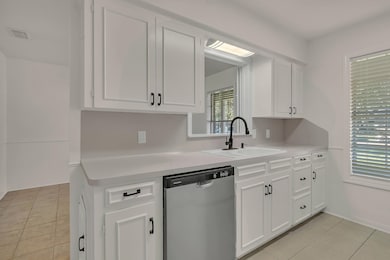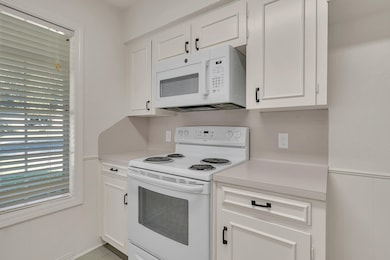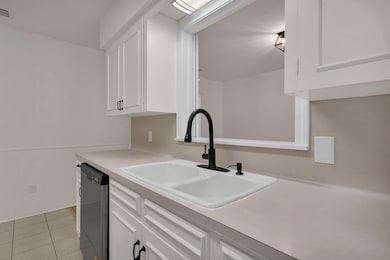1900 Beth Dr Longview, TX 75605
Estimated payment $1,432/month
Highlights
- Traditional Architecture
- No HOA
- 2 Car Attached Garage
- Marble Bathroom Countertops
- Porch
- Walk-In Closet
About This Home
WELCOME HOME to 1900 Beth Dr. situated in the heart of Longview. There is so much to appreciate with this home being move in ready for you. The covered front porch leads to the entrance where you will find black tile nicely done by the front door and black shutters offering a pop for curb appeal. The living room is spacious and open to the dining room. The kitchen has a pass-thru to the dining room and is equipped with brand new dishwasher, oven/range and a microwave, the microwave is approx. 3 years old. The interior has been freshly painted including the cabinetry throughout and garage painted as well. The bedrooms are spacious with new carpet installed in bedrooms, living area and hallway and new ceiling fans have been added to each of the bedrooms. New faucets have been installed in kitchen and bathrooms, along with new light fixtures throughout and new electrical plugs and switches. The laundry room has plenty of room and great access to enter from working outside. Enjoy sitting on the back patio, fenced yard and landscaping. The garage offers a workroom and plenty of built in cabinetry to store your items. The home is close to restaurants, hospitals, schools, shopping and anything you need and also offers tranquility. The roof is 3 years old. Make plans to see this property soon and make it yours.
Home Details
Home Type
- Single Family
Year Built
- Built in 1967
Lot Details
- Chain Link Fence
- Landscaped
- Sprinkler System
Home Design
- Traditional Architecture
- Brick Exterior Construction
- Slab Foundation
- Composition Roof
Interior Spaces
- 1,826 Sq Ft Home
- 1-Story Property
- Ceiling Fan
- Blinds
- Living Room
- Combination Kitchen and Dining Room
- Utility Room
- Front Basement Entry
- Pull Down Stairs to Attic
- Security Lights
Kitchen
- Self-Cleaning Oven
- Microwave
- Dishwasher
Flooring
- Carpet
- Tile
Bedrooms and Bathrooms
- 3 Bedrooms
- Walk-In Closet
- 2 Full Bathrooms
- Marble Bathroom Countertops
- Bathtub with Shower
- Bathtub Includes Tile Surround
Laundry
- Laundry Room
- Electric Dryer
Parking
- 2 Car Attached Garage
- Workshop in Garage
- Garage Door Opener
Outdoor Features
- Porch
Utilities
- Central Heating and Cooling System
- Programmable Thermostat
- Gas Available
- Gas Water Heater
- High Speed Internet
- Cable TV Available
Community Details
- No Home Owners Association
Listing and Financial Details
- Assessor Parcel Number 51529
Map
Tax History
| Year | Tax Paid | Tax Assessment Tax Assessment Total Assessment is a certain percentage of the fair market value that is determined by local assessors to be the total taxable value of land and additions on the property. | Land | Improvement |
|---|---|---|---|---|
| 2025 | $701 | $217,160 | $13,780 | $203,380 |
| 2024 | $34 | $204,770 | $13,520 | $191,250 |
| 2023 | $3,029 | $196,450 | $13,520 | $182,930 |
| 2022 | $3,040 | $142,570 | $11,440 | $131,130 |
| 2021 | $2,856 | $126,310 | $11,000 | $115,310 |
| 2020 | $2,958 | $130,620 | $11,550 | $119,070 |
| 2019 | $2,926 | $128,020 | $11,550 | $116,470 |
| 2018 | $1,586 | $126,500 | $11,440 | $115,060 |
| 2017 | $2,876 | $125,860 | $11,440 | $114,420 |
| 2016 | $2,895 | $126,680 | $11,440 | $115,240 |
| 2015 | $1,591 | $126,150 | $11,440 | $114,710 |
| 2014 | -- | $130,800 | $11,770 | $119,030 |
Property History
| Date | Event | Price | List to Sale | Price per Sq Ft |
|---|---|---|---|---|
| 11/20/2025 11/20/25 | For Sale | $264,500 | -- | $145 / Sq Ft |
Purchase History
| Date | Type | Sale Price | Title Company |
|---|---|---|---|
| Warranty Deed | -- | None Available | |
| Vendors Lien | -- | None Available |
Mortgage History
| Date | Status | Loan Amount | Loan Type |
|---|---|---|---|
| Previous Owner | $99,280 | Purchase Money Mortgage |
Source: Longview Area Association of REALTORS®
MLS Number: 20257887
APN: 51529
- 1902 Laney Dr
- 1907 Beth Dr
- 1805 Laney Dr
- 300 Delwood Dr
- 712 Hollybrook Dr
- 1010 Delwood Dr
- 405 Drake Blvd
- 2314 Airline Rd
- 2100 Judson Rd
- 317 Tealwood Dr
- 315 Tealwood Dr
- 312 Tealwood Dr
- 300 Tealwood Dr
- 351 Mustang Dr
- 801 Coleman Dr
- 2317 Kelly Lynn Ln
- 1000 Coushatta Trail
- 203 Erskine Dr
- 2013 Warwick Cir E
- 1009 Sequoyah Ln
- 1818 Judson Rd
- 303 Eden Dr
- 203 Eden Dr
- 2900 Mccann Rd
- 3100 Mccann Rd
- 2007 Wood Place
- 2501 N Eastman Rd
- 2500 N Eastman Rd
- 110 E Hawkins Pkwy
- 115 E Hawkins Pkwy
- 1130 E Hawkins Pkwy
- 301 W Hawkins Pkwy
- 3623 Mccann Rd
- 1114 E Fairmont St
- 3700 Mccann Rd
- 2300 Bill Owens Pkwy
- 1507 N Eastman Rd
- 1121 E Hawkins Pkwy
- 1100 Mccann Rd
- 2601 Bill Owens Pkwy
