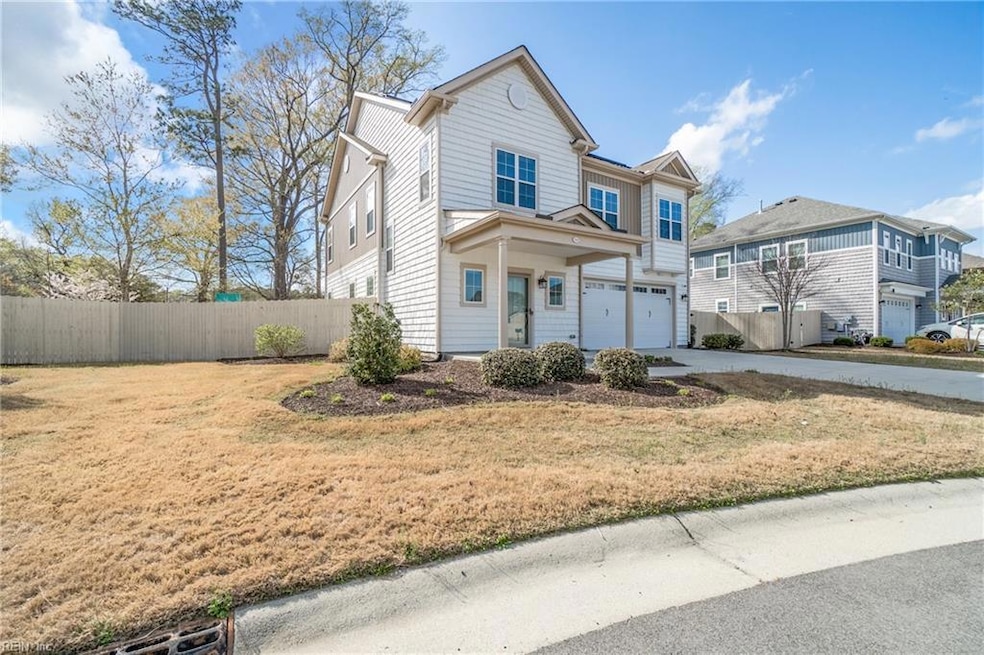
1900 Brock Ct Chesapeake, VA 23322
Pleasant Grove West NeighborhoodHighlights
- Fitness Center
- Clubhouse
- Attic
- Hickory Elementary School Rated A-
- Traditional Architecture
- Loft
About This Home
As of June 2025Newer built & move-in-ready home in Hickory School District. Open floor plan with recess lighting & LVP on 1st floor, 9 ft ceilings throughout. Gourmet kitchen with quartz countertops, a spacious breakfast bar, ss appliances, & a large pantry. Upstairs, you'll find 4 spacious bedrooms & a loft or office/study area. Primary suite with 2 large walk in closets, large en suite bathroom with a spa-like bathroom featuring a soaking tub, separate tiled shower, & double vanity. Large laundry room with samsung washer and dryer. Spacious shared bathroom with double vanity and separate tub/shower. One of the largest driveways in the neighborhood & a spacious backyard with new storage shed & gazebo. Large 2 car garage with EV charging station. 30 panel solar front and back for energy efficiency. At the current price, the solar panel loan must be assumed balance of $40k remaining, monthly payment of 534.10 & interest rate of 4.99%. If a purchase price of 625k the solar can be paid off at closing.
Home Details
Home Type
- Single Family
Est. Annual Taxes
- $5,429
Year Built
- Built in 2021
Lot Details
- Cul-De-Sac
- Privacy Fence
- Wood Fence
- Back Yard Fenced
- Property is zoned PUD
HOA Fees
- $192 Monthly HOA Fees
Home Design
- Traditional Architecture
- Slab Foundation
- Asphalt Shingled Roof
- Vinyl Siding
Interior Spaces
- 2,610 Sq Ft Home
- 2-Story Property
- Ceiling Fan
- Window Treatments
- Entrance Foyer
- Home Office
- Loft
- Utility Closet
- Utility Room
- Scuttle Attic Hole
Kitchen
- Gas Range
- Microwave
- Dishwasher
- ENERGY STAR Qualified Appliances
- Disposal
Flooring
- Carpet
- Laminate
- Ceramic Tile
Bedrooms and Bathrooms
- 4 Bedrooms
- En-Suite Primary Bedroom
- Walk-In Closet
- Dual Vanity Sinks in Primary Bathroom
Laundry
- Dryer
- Washer
Parking
- 2 Car Attached Garage
- Oversized Parking
- Electric Vehicle Home Charger
- Garage Door Opener
- Driveway
Outdoor Features
- Patio
- Storage Shed
- Porch
Schools
- Hickory Elementary School
- Hickory Middle School
- Hickory High School
Utilities
- Forced Air Heating and Cooling System
- Electric Water Heater
- Cable TV Available
Community Details
Overview
- Hickory Manor Associates, Llc 757 702 8182 Association
- Hickory Manor Subdivision
- On-Site Maintenance
Amenities
- Door to Door Trash Pickup
- Clubhouse
Recreation
- Community Playground
- Fitness Center
- Community Pool
Ownership History
Purchase Details
Home Financials for this Owner
Home Financials are based on the most recent Mortgage that was taken out on this home.Purchase Details
Home Financials for this Owner
Home Financials are based on the most recent Mortgage that was taken out on this home.Similar Homes in Chesapeake, VA
Home Values in the Area
Average Home Value in this Area
Purchase History
| Date | Type | Sale Price | Title Company |
|---|---|---|---|
| Bargain Sale Deed | $625,000 | Fidelity National Title | |
| Warranty Deed | $555,910 | Attorney |
Mortgage History
| Date | Status | Loan Amount | Loan Type |
|---|---|---|---|
| Open | $625,000 | VA | |
| Previous Owner | $500,319 | New Conventional |
Property History
| Date | Event | Price | Change | Sq Ft Price |
|---|---|---|---|---|
| 06/09/2025 06/09/25 | Sold | $625,000 | +6.8% | $239 / Sq Ft |
| 05/02/2025 05/02/25 | Pending | -- | -- | -- |
| 04/22/2025 04/22/25 | Price Changed | $585,000 | -0.8% | $224 / Sq Ft |
| 04/03/2025 04/03/25 | For Sale | $590,000 | -- | $226 / Sq Ft |
Tax History Compared to Growth
Tax History
| Year | Tax Paid | Tax Assessment Tax Assessment Total Assessment is a certain percentage of the fair market value that is determined by local assessors to be the total taxable value of land and additions on the property. | Land | Improvement |
|---|---|---|---|---|
| 2024 | $5,429 | $537,500 | $180,000 | $357,500 |
| 2023 | $4,395 | $545,200 | $180,000 | $365,200 |
| 2022 | $5,072 | $502,200 | $155,000 | $347,200 |
Agents Affiliated with this Home
-
Tein Hlwa

Seller's Agent in 2025
Tein Hlwa
LPT Realty LLC
(757) 277-3029
4 in this area
217 Total Sales
-
Cathleen Riggs

Buyer's Agent in 2025
Cathleen Riggs
The Bryant Group
(757) 359-7132
2 in this area
58 Total Sales
Map
Source: Real Estate Information Network (REIN)
MLS Number: 10576979
APN: 0851006001640
- 605 Middleton Way
- 602 Middleton Way
- 1953 Bexley Ln
- 1950 Bexley Ln
- 531 Middleton Way
- 1948 Bexley Ln
- 637 Middleton Way
- 1940 Bexley Ln
- 659 Middleton Way
- 2052 Canning Place
- 1922 Bexley Ln
- 0 Prince Charles Dr
- 411 Middleton Way
- 337 Middleton Way
- 1909 Ferguson Loop
- 2400 Amie Dr
- 2100 Saint Brides Rd W
- 340 Cairns Rd
- 2144 Edwin Dr
- 2017 Nicole Ln
