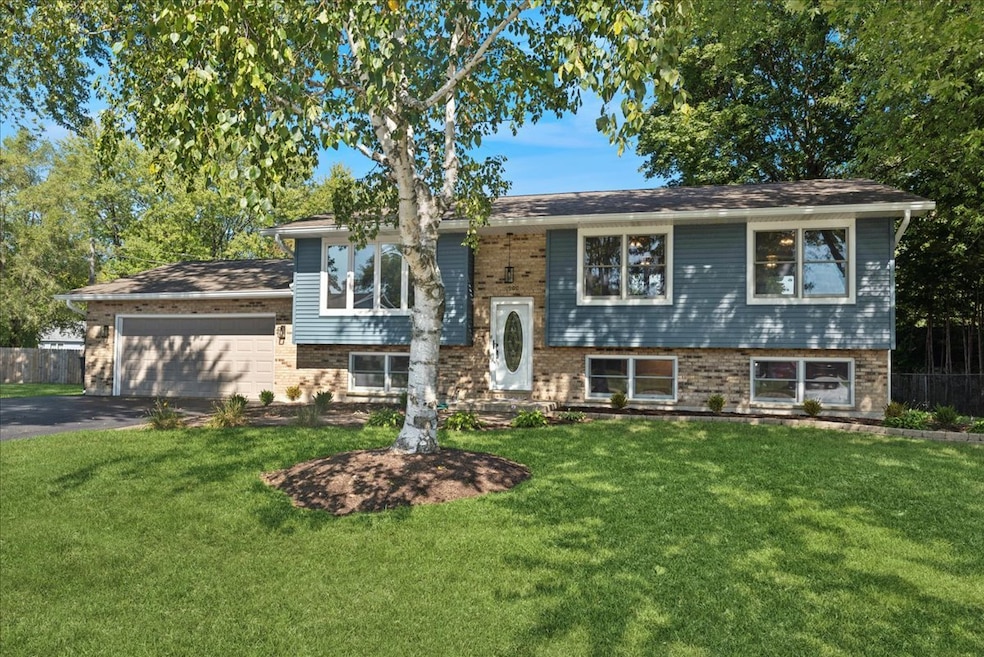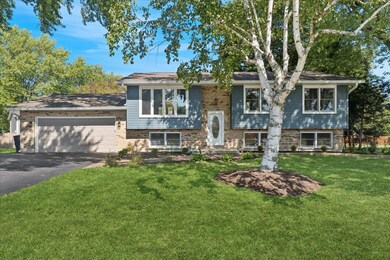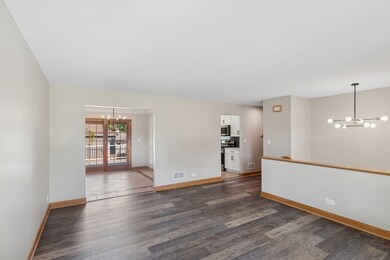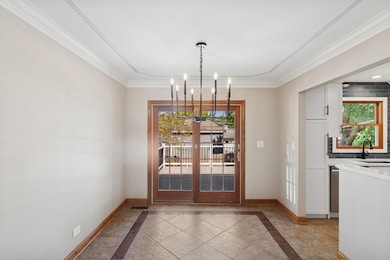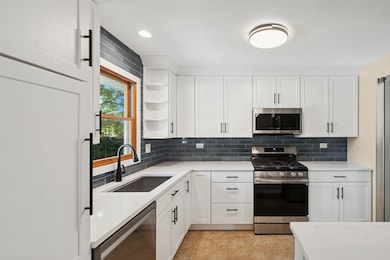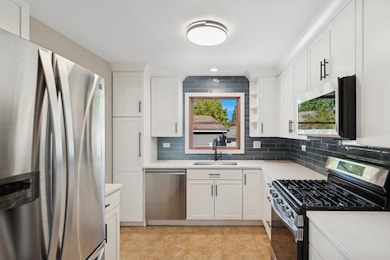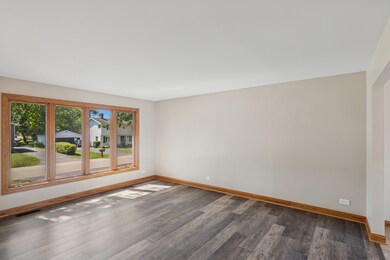1900 Burr Oak Ln Unit 15 Lindenhurst, IL 60046
Estimated payment $2,914/month
Highlights
- Deck
- Raised Ranch Architecture
- Formal Dining Room
- B.J. Hooper Elementary School Rated A-
- Whirlpool Bathtub
- Stainless Steel Appliances
About This Home
Welcome to this Fully Remodeled 4-Bedroom Raised Ranch on an Oversized Lot, your new home! Walk to Beach, Shops & Trails. The updates include new siding, gutters, and new landscaping, an expansive Trex-style (Composite) deck for outdoor entertaining. Inside there is all-new flooring and light fixtures. The new kitchen includes upscale cabinetry with dove-tailed drawers featuring sleek new quartz countertops and modern stainless steel appliances. Three full baths, including a spa-inspired Jacuzzi tub, there are contemporary fixtures and finishes in every space. The deep garage can accommodate the longest pickup. You are a few minutes walk to shops, restaurants, the beach, and scenic trails, minutes from forest preserves and outdoor recreation. This home is more than move-in ready-it's a lifestyle upgrade. Whether you're soaking in the Jacuzzi after a long day or sipping coffee on the deck, or feet propped up on the firepit, surrounded by fresh landscaping, this property delivers comfort, style, and location in one perfect package.
Home Details
Home Type
- Single Family
Est. Annual Taxes
- $8,275
Year Built
- Built in 1976 | Remodeled in 2025
Lot Details
- 0.33 Acre Lot
- Lot Dimensions are 175 x 101 x 23 x 128 x 68
- Irregular Lot
Parking
- 2 Car Garage
- Driveway
- Parking Included in Price
Home Design
- Raised Ranch Architecture
- Bi-Level Home
- Asphalt Roof
- Concrete Perimeter Foundation
Interior Spaces
- 2,268 Sq Ft Home
- Skylights
- Wood Frame Window
- Window Screens
- Sliding Doors
- Family Room
- Living Room
- Formal Dining Room
Kitchen
- Range with Range Hood
- Microwave
- Dishwasher
- Stainless Steel Appliances
- Disposal
Flooring
- Carpet
- Laminate
- Ceramic Tile
Bedrooms and Bathrooms
- 4 Bedrooms
- 4 Potential Bedrooms
- Mirrored Closets Doors
- 3 Full Bathrooms
- Whirlpool Bathtub
Laundry
- Laundry Room
- Dryer
- Washer
- Sink Near Laundry
Basement
- Basement Fills Entire Space Under The House
- Finished Basement Bathroom
Outdoor Features
- Deck
- Fire Pit
Schools
- B J Hooper Elementary School
- Peter J Palombi Middle School
- Lakes Community High School
Utilities
- Central Air
- Heating System Uses Natural Gas
- 150 Amp Service
- Lake Michigan Water
Community Details
- Venetian Village Subdivision
Map
Home Values in the Area
Average Home Value in this Area
Tax History
| Year | Tax Paid | Tax Assessment Tax Assessment Total Assessment is a certain percentage of the fair market value that is determined by local assessors to be the total taxable value of land and additions on the property. | Land | Improvement |
|---|---|---|---|---|
| 2024 | $7,866 | $94,581 | $13,653 | $80,928 |
| 2023 | $7,385 | $83,567 | $12,063 | $71,504 |
| 2022 | $7,385 | $74,829 | $10,516 | $64,313 |
| 2021 | $7,002 | $69,512 | $9,769 | $59,743 |
| 2020 | $6,845 | $67,285 | $9,456 | $57,829 |
| 2019 | $7,379 | $64,666 | $9,088 | $55,578 |
| 2018 | $6,344 | $59,062 | $12,670 | $46,392 |
| 2017 | $6,138 | $57,487 | $12,332 | $45,155 |
| 2016 | $6,199 | $55,160 | $11,833 | $43,327 |
| 2015 | $5,953 | $51,518 | $11,052 | $40,466 |
| 2014 | $6,362 | $49,644 | $11,103 | $38,541 |
| 2012 | $5,878 | $59,244 | $12,723 | $46,521 |
Property History
| Date | Event | Price | List to Sale | Price per Sq Ft |
|---|---|---|---|---|
| 10/30/2025 10/30/25 | Price Changed | $422,000 | -0.7% | $186 / Sq Ft |
| 10/15/2025 10/15/25 | Price Changed | $425,000 | -1.2% | $187 / Sq Ft |
| 09/19/2025 09/19/25 | Price Changed | $430,000 | 0.0% | $190 / Sq Ft |
| 09/19/2025 09/19/25 | For Sale | $430,000 | -- | $190 / Sq Ft |
Purchase History
| Date | Type | Sale Price | Title Company |
|---|---|---|---|
| Interfamily Deed Transfer | -- | None Available | |
| Interfamily Deed Transfer | -- | Chicago Title | |
| Interfamily Deed Transfer | -- | -- | |
| Warranty Deed | $135,000 | Chicago Title Insurance Co |
Mortgage History
| Date | Status | Loan Amount | Loan Type |
|---|---|---|---|
| Closed | $147,000 | New Conventional | |
| Closed | $125,200 | No Value Available | |
| Closed | $128,250 | No Value Available |
Source: Midwest Real Estate Data (MRED)
MLS Number: 12471763
APN: 06-02-106-010
- 2002 Burr Oak Ln
- 102 Hawthorne Dr
- 2103 Witchwood Ln
- 205 Lake Shore Dr
- 200 S Beck Rd Unit 12
- 419 Northgate Rd Unit 27
- 422 Northgate Rd
- 37206 N Capillo Ave
- 418 Surrey Ln
- 67 Rose Tree Ln
- 405 Woodland Trail
- 37146 N Sistina Ave
- 2424 E Thornwood Dr
- 420 Woodland Trail
- 428 Woodland Trail
- 434 Woodland Trail
- 437 Woodland Trail
- 433 Woodland Trail
- 20862 W Genoa Ave
- 527 Northgate Rd Unit 28
- 140 Dittmer Ln
- 2308 E Sand Lake Rd
- 2903 Falling Waters Dr
- 37076 N Bonnie Brae Rd
- 320 N Milwaukee Ave
- 750 Tower Dr
- 40650 N Savage Rd
- 1241 Neuway Ln
- 36021-36151 N Grand Oaks Ct
- 233 E Cobbler Ct
- 22172 W Pineview Dr
- 7503 Korbel Dr
- 7623 Beringer Ct
- 22806 W Loon Lake Blvd
- 2022 Redwood Dr
- 17775 W Braewick Rd
- 639 Navajo St
- 1959 N Cedar Lake Rd
- 1282 Berkshire Ln
- 321 Meadow Green Ln
