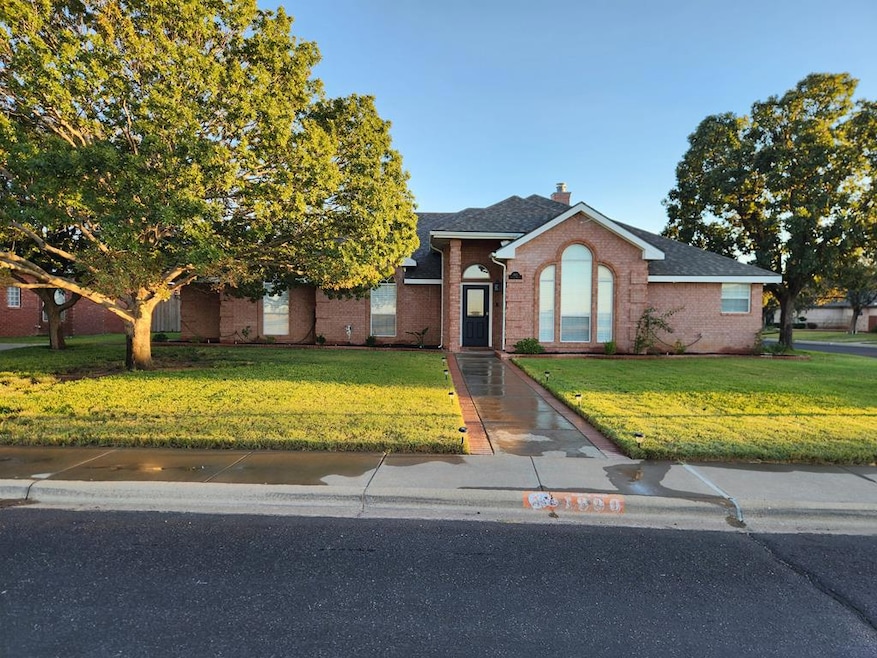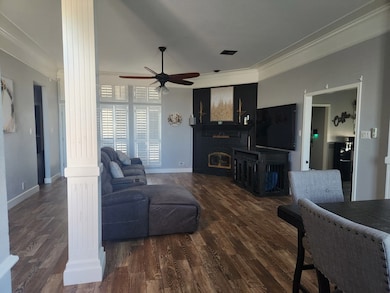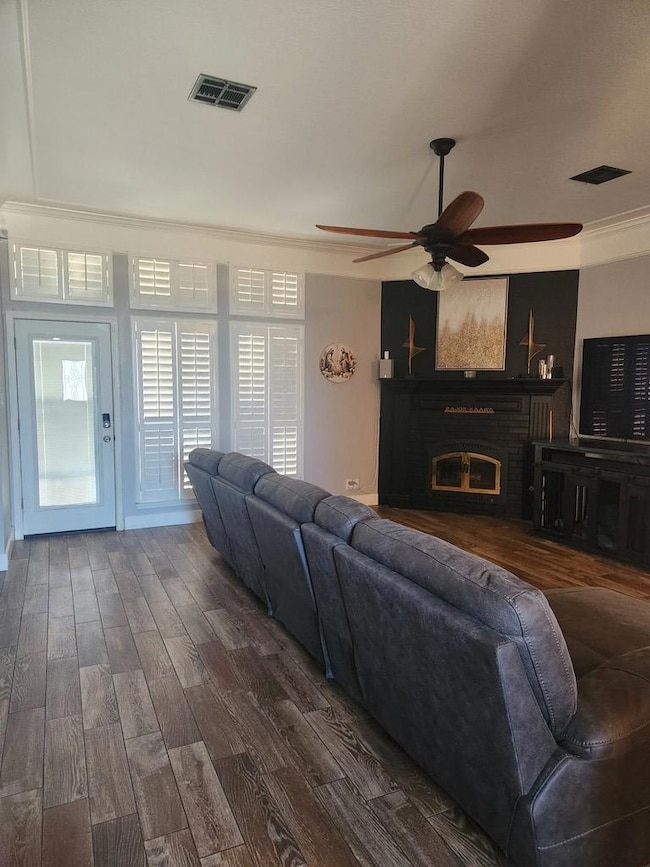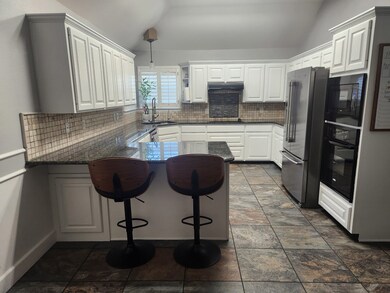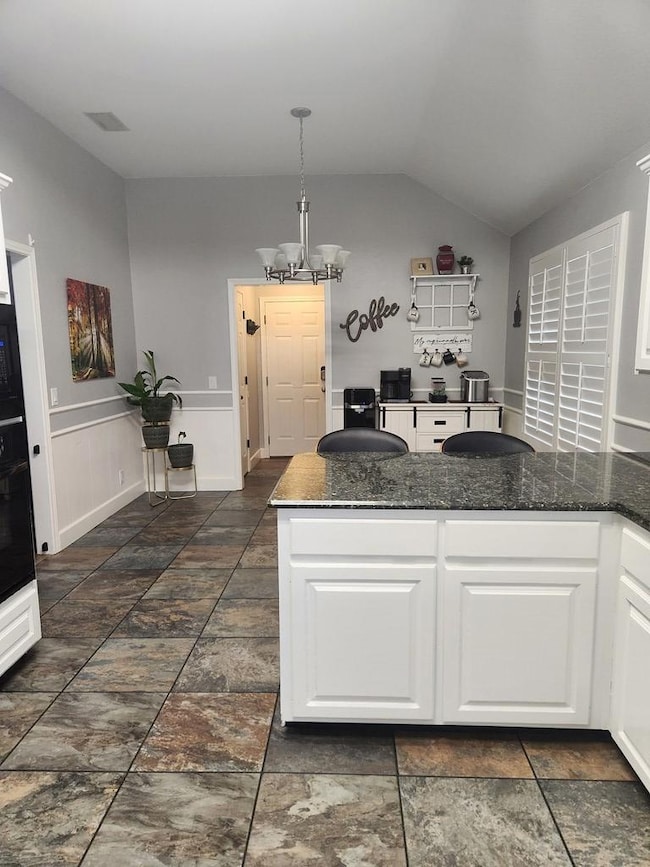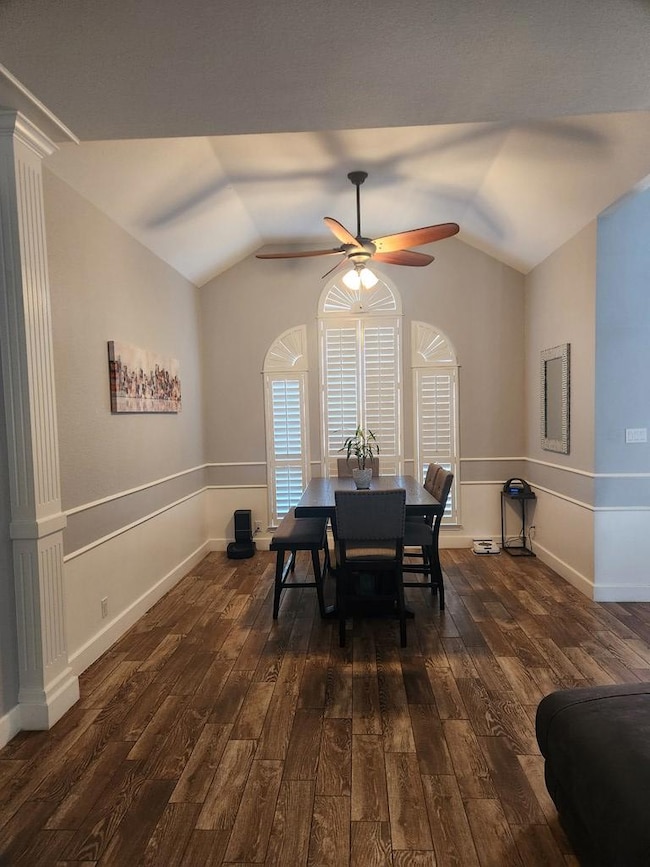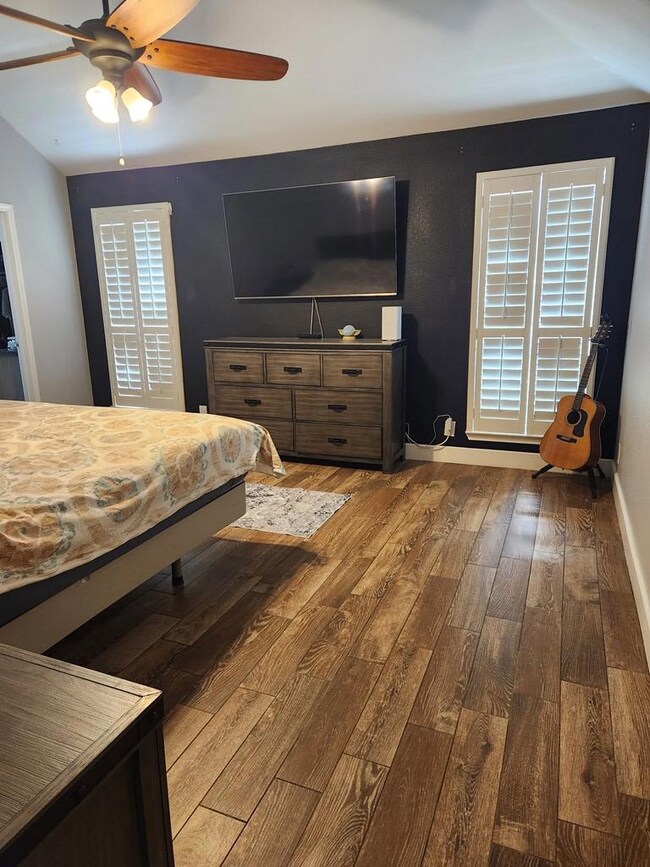1900 Charles Walker Rd Odessa, TX 79765
Estimated payment $3,296/month
Total Views
826
4
Beds
2.5
Baths
2,249
Sq Ft
$236
Price per Sq Ft
Highlights
- In Ground Pool
- Corner Lot
- No HOA
- Wood Flooring
- High Ceiling
- Covered Patio or Porch
About This Home
LOCATION, LOCATION, LOCATION! Beautiful Ratliff Ranch home with a pool! This 4 bedroom, 2.5 bath has been beautifully updated and includes a new cinder block fence / low maintenance backyard. Call me or your favorite agent for a showing!
Listing Agent
Lynzy Sousley Real Estate Group Brokerage Phone: 4326381124 License #0838264 Listed on: 11/06/2025
Home Details
Home Type
- Single Family
Est. Annual Taxes
- $5,974
Year Built
- Built in 1995
Lot Details
- 0.31 Acre Lot
- Landscaped
- Corner Lot
- Sprinkler System
- Low Maintenance Yard
Parking
- 2 Car Garage
- Parking Pad
- Side or Rear Entrance to Parking
- Garage Door Opener
Home Design
- Brick Veneer
- Slab Foundation
- Composition Roof
Interior Spaces
- 2,249 Sq Ft Home
- High Ceiling
- Ceiling Fan
- Gas Log Fireplace
- Shades
- Shutters
- Living Room with Fireplace
- Formal Dining Room
- Wood Flooring
- Laundry in Utility Room
Kitchen
- Breakfast Bar
- Microwave
- Dishwasher
- Disposal
Bedrooms and Bathrooms
- 4 Bedrooms
- Dual Vanity Sinks in Primary Bathroom
- Separate Shower in Primary Bathroom
Home Security
- Security System Owned
- Fire and Smoke Detector
Outdoor Features
- In Ground Pool
- Covered Patio or Porch
Schools
- Buice Elementary School
- Wilson-Young Middle School
- Permian High School
Utilities
- Central Heating and Cooling System
- Heating System Uses Gas
- Thermostat
- Gas Water Heater
Community Details
- No Home Owners Association
- Ratliff Ranch Subdivision
Listing and Financial Details
- Home warranty included in the sale of the property
- Assessor Parcel Number 26555.00920.00000
Map
Create a Home Valuation Report for This Property
The Home Valuation Report is an in-depth analysis detailing your home's value as well as a comparison with similar homes in the area
Home Values in the Area
Average Home Value in this Area
Tax History
| Year | Tax Paid | Tax Assessment Tax Assessment Total Assessment is a certain percentage of the fair market value that is determined by local assessors to be the total taxable value of land and additions on the property. | Land | Improvement |
|---|---|---|---|---|
| 2024 | $5,975 | $412,041 | $53,802 | $358,239 |
| 2023 | $5,815 | $402,798 | $53,802 | $348,996 |
| 2022 | $9,055 | $391,944 | $53,802 | $338,142 |
| 2021 | $8,972 | $380,330 | $53,802 | $326,528 |
| 2020 | $8,596 | $370,688 | $53,802 | $316,886 |
| 2019 | $8,263 | $335,131 | $53,802 | $281,329 |
| 2018 | $7,254 | $308,106 | $53,802 | $254,304 |
| 2017 | $6,825 | $299,646 | $53,802 | $245,844 |
| 2016 | $6,653 | $299,646 | $53,802 | $245,844 |
| 2015 | $3,923 | $299,646 | $53,802 | $245,844 |
| 2014 | $3,923 | $254,701 | $19,991 | $234,710 |
Source: Public Records
Property History
| Date | Event | Price | List to Sale | Price per Sq Ft | Prior Sale |
|---|---|---|---|---|---|
| 11/06/2025 11/06/25 | For Sale | $530,900 | +6.4% | $236 / Sq Ft | |
| 04/12/2024 04/12/24 | Sold | -- | -- | -- | View Prior Sale |
| 02/22/2024 02/22/24 | For Sale | $499,000 | +25.1% | $231 / Sq Ft | |
| 03/20/2019 03/20/19 | Sold | -- | -- | -- | View Prior Sale |
| 03/20/2019 03/20/19 | Pending | -- | -- | -- | |
| 11/30/2018 11/30/18 | For Sale | $399,000 | +14.0% | $179 / Sq Ft | |
| 12/07/2017 12/07/17 | Sold | -- | -- | -- | View Prior Sale |
| 09/25/2017 09/25/17 | Pending | -- | -- | -- | |
| 09/12/2017 09/12/17 | For Sale | $350,000 | -- | $162 / Sq Ft |
Source: Odessa Board of REALTORS®
Purchase History
| Date | Type | Sale Price | Title Company |
|---|---|---|---|
| Deed | -- | Mobiltitle | |
| Vendors Lien | -- | Basin Abstract & Title | |
| Vendors Lien | -- | Basin Abstract & Title |
Source: Public Records
Mortgage History
| Date | Status | Loan Amount | Loan Type |
|---|---|---|---|
| Open | $449,100 | New Conventional | |
| Previous Owner | $351,500 | New Conventional | |
| Previous Owner | $280,465 | No Value Available |
Source: Public Records
Source: Odessa Board of REALTORS®
MLS Number: 164229
APN: 26555-00920-00000
Nearby Homes
- 17 Tuberosa Ct
- 7617 Vista Del Sol
- 7632 Vista Del Sol
- 7010 Tobosa Ave
- 7005 Melick Cir
- 6940 Tobosa Ave
- 17 Maravilla Cir
- 6926 Tobosa Ave
- 6408 Layni Dr
- 6401 Layni Dr
- 6305 Layni Dr
- 6417 Layni Dr
- 6112 Patrick Clay Dr
- Oxford Plan at Yukon Ridge
- Shelby Plan at Yukon Ridge
- Cali Plan at Yukon Ridge
- Gulfport Plan at Yukon Ridge
- Starkville Plan at Yukon Ridge
- Tupelo Plan at Yukon Ridge
- 6420 Patrick Clay Dr
- 1649 Wrigley Dr
- 1647 Wrigley Dr
- 1637 Wrigley Dr
- 1633 Wrigley Dr
- 1637 Twin Falls Dr
- 67 Maverick Dr
- 65 Maverick Dr
- 2026 Palo Duro Dr
- 1928 Ebbets Dr
- 2017 Boise Dr
- 1121 Masquerade Blvd
- 1808 Boise Dr
- 1122 E 89th St
- 1209 E 89th St
- 2304 Boise Dr
- 9007 Antelope Ave
- 5335 N Grandview Ave
- 5314 Hannah Dr
- 1217 E 89th St
- 9008 Rice Ave
