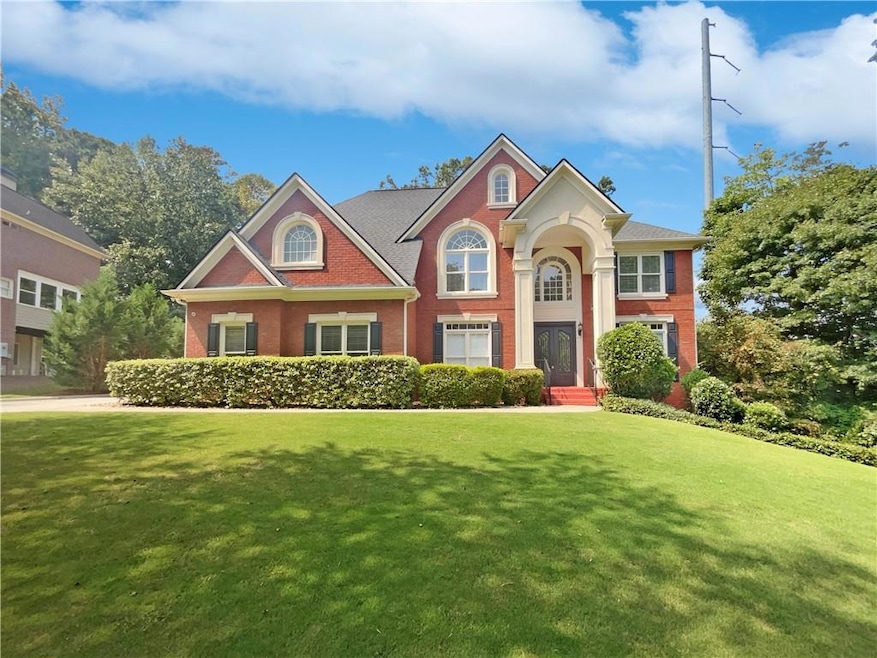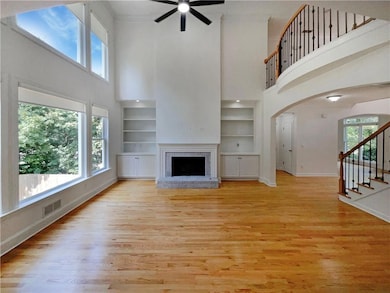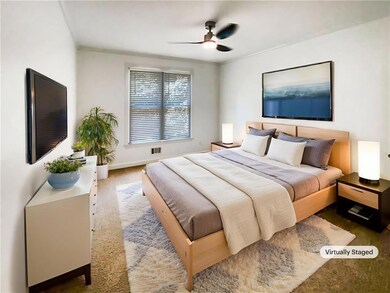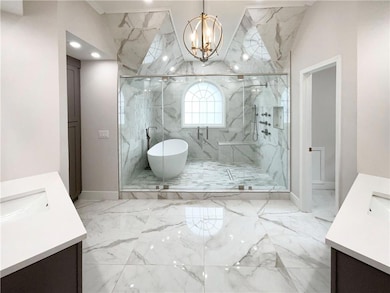1900 Chattahoochee Run Dr Suwanee, GA 30024
Estimated payment $5,520/month
Highlights
- Popular Property
- Fitness Center
- Clubhouse
- Burnette Elementary School Rated A
- 1.05 Acre Lot
- Traditional Architecture
About This Home
Seller may consider buyer concessions if made in an offer. Welcome to this beautifully designed home that exudes warmth and elegance. The living room features a cozy fireplace and a neutral color paint scheme that enhances the overall aesthetic. The kitchen is a chef's dream with a center island, accent backsplash, all stainless steel appliances. The primary bedroom boasts a spacious walk-in closet and an en-suite bathroom with double sinks, a separate tub, and shower for a spa-like experience. Outside, enjoy a deck, patio, and a fenced-in backyard perfect for entertaining. This home is a perfect blend of style and comfort.. Included 100-Day Home Warranty with buyer activation
Open House Schedule
-
Tuesday, November 04, 20258:00 am to 7:00 pm11/4/2025 8:00:00 AM +00:0011/4/2025 7:00:00 PM +00:00Agent will not be present at open houseAdd to Calendar
-
Saturday, November 08, 20258:00 am to 7:00 pm11/8/2025 8:00:00 AM +00:0011/8/2025 7:00:00 PM +00:00Agent will not be present at open houseAdd to Calendar
Home Details
Home Type
- Single Family
Est. Annual Taxes
- $8,497
Year Built
- Built in 2001
Lot Details
- 1.05 Acre Lot
- Wood Fence
- Corner Lot
HOA Fees
- $92 Monthly HOA Fees
Parking
- 2 Car Attached Garage
- Driveway
Home Design
- Traditional Architecture
- Composition Roof
- Wood Siding
- Four Sided Brick Exterior Elevation
- Concrete Perimeter Foundation
- Stucco
Interior Spaces
- 2-Story Property
- Family Room with Fireplace
- Formal Dining Room
- Loft
- Sun or Florida Room
- Security System Owned
Kitchen
- Walk-In Pantry
- Kitchen Island
- Stone Countertops
Flooring
- Wood
- Carpet
- Ceramic Tile
Bedrooms and Bathrooms
- Dual Vanity Sinks in Primary Bathroom
- Separate Shower in Primary Bathroom
- Soaking Tub
Laundry
- Laundry in Mud Room
- Laundry Room
- Laundry on main level
Finished Basement
- Basement Fills Entire Space Under The House
- Interior and Exterior Basement Entry
- Natural lighting in basement
Schools
- Burnette Elementary School
- Hull Middle School
- Peachtree Ridge High School
Utilities
- Zoned Heating and Cooling System
- Heating System Uses Natural Gas
- 110 Volts
Listing and Financial Details
- Legal Lot and Block 131 / B
- Assessor Parcel Number R7250 423
Community Details
Overview
- Chattahoochee Run Subdivision
- Rental Restrictions
Amenities
- Clubhouse
Recreation
- Tennis Courts
- Fitness Center
- Community Pool
- Park
Map
Home Values in the Area
Average Home Value in this Area
Tax History
| Year | Tax Paid | Tax Assessment Tax Assessment Total Assessment is a certain percentage of the fair market value that is determined by local assessors to be the total taxable value of land and additions on the property. | Land | Improvement |
|---|---|---|---|---|
| 2024 | $8,497 | $316,000 | $64,000 | $252,000 |
| 2023 | $8,497 | $322,360 | $66,440 | $255,920 |
| 2022 | $1,124 | $210,000 | $48,440 | $161,560 |
| 2021 | $1,035 | $210,000 | $48,440 | $161,560 |
| 2020 | $7,572 | $214,600 | $48,440 | $166,160 |
| 2019 | $5,796 | $181,600 | $48,440 | $133,160 |
| 2018 | $5,823 | $181,600 | $48,440 | $133,160 |
| 2016 | $6,326 | $191,320 | $48,440 | $142,880 |
| 2015 | $6,413 | $191,320 | $48,440 | $142,880 |
| 2014 | -- | $167,400 | $24,520 | $142,880 |
Property History
| Date | Event | Price | List to Sale | Price per Sq Ft | Prior Sale |
|---|---|---|---|---|---|
| 10/30/2025 10/30/25 | Price Changed | $900,000 | -3.7% | $188 / Sq Ft | |
| 10/09/2025 10/09/25 | Price Changed | $935,000 | -1.1% | $195 / Sq Ft | |
| 09/22/2025 09/22/25 | For Sale | $945,000 | +99.8% | $197 / Sq Ft | |
| 08/08/2016 08/08/16 | Sold | $473,000 | -0.2% | $90 / Sq Ft | View Prior Sale |
| 06/23/2016 06/23/16 | Pending | -- | -- | -- | |
| 06/16/2016 06/16/16 | Price Changed | $473,900 | +1.9% | $90 / Sq Ft | |
| 06/14/2016 06/14/16 | For Sale | $464,900 | 0.0% | $88 / Sq Ft | |
| 06/03/2016 06/03/16 | Pending | -- | -- | -- | |
| 05/31/2016 05/31/16 | For Sale | $464,900 | -- | $88 / Sq Ft |
Purchase History
| Date | Type | Sale Price | Title Company |
|---|---|---|---|
| Warranty Deed | $473,000 | -- | |
| Deed | $464,000 | -- |
Mortgage History
| Date | Status | Loan Amount | Loan Type |
|---|---|---|---|
| Open | $470,000 | New Conventional |
Source: First Multiple Listing Service (FMLS)
MLS Number: 7653390
APN: 7-250-423
- 4140 River Bluff Run Way Unit 5B
- 1105 River Laurel Dr
- 1145 River Laurel Dr Unit 3
- 4270 Laurel Grove Trace
- 3301 Bennett Creek Ln
- 3444 Benedict Place
- 1032 Laurel Grove Ct
- 1355 Chattahoochee Run Dr
- 860 Sunset Park Dr
- 4129 Lansfaire Terrace
- 4265 Lansmoore Crossing
- 1116 Bartlett Trace
- 5390 Julep Ct
- 4339 Lansfaire Terrace Unit 4
- 4100 Lake Pass Ln
- 1011 Crofton Landing Unit 1
- 1235 Park Pass Way
- 3475 Benedict Place
- 1259 Berwyn Way Unit 1259
- 1546 Dansfield Trail Unit 1546
- 1566 Dansfield Trail Unit 1566
- 1029 Laurel Grove Ct
- 826 Sunset Park Dr
- 1546 Halstead Place Unit 1546
- 1437 Halstead Place Unit 1437
- 4402 Fairecroft Terrace
- 3191 Bartee Walk
- 4000 McGinnis Ferry Rd
- 1060 Landover Crossing
- 1323 Faircrest Way
- 1035 Scales Rd
- 4021 McGinnis Ferry Rd
- 2028 Harvest Pond Cir
- 1525 Station Center Blvd
- 2005 Harvest Pond Cir
- 997 Valtek Ct
- 987 Valtek Ct







