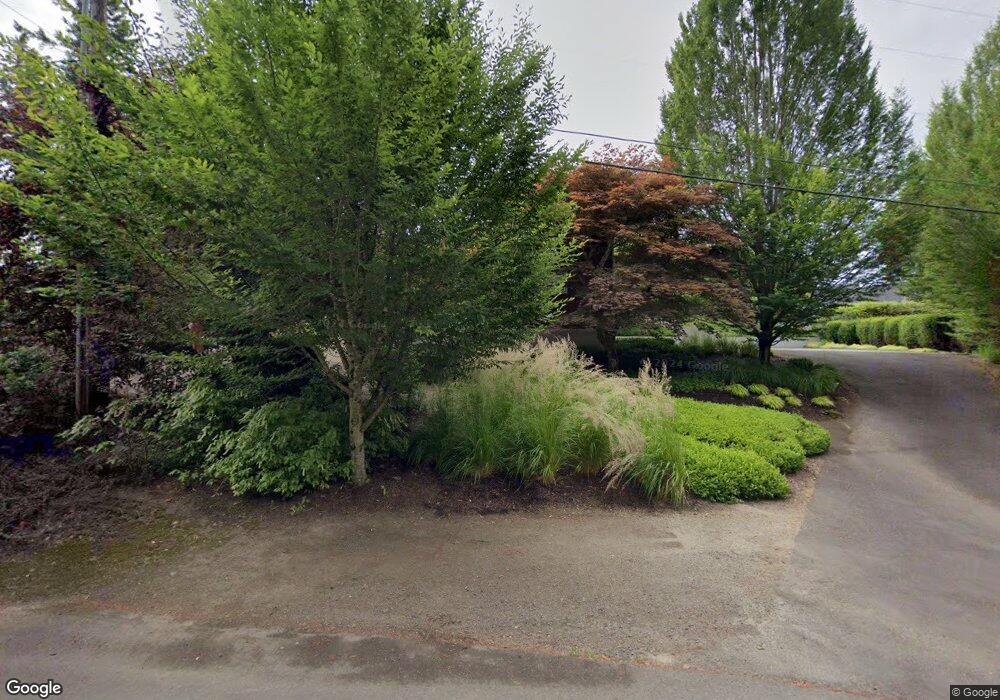1900 Crest Dr Lake Oswego, OR 97034
Uplands NeighborhoodEstimated Value: $4,133,000 - $4,353,000
4
Beds
5
Baths
5,141
Sq Ft
$825/Sq Ft
Est. Value
About This Home
This home is located at 1900 Crest Dr, Lake Oswego, OR 97034 and is currently estimated at $4,240,578, approximately $824 per square foot. 1900 Crest Dr is a home located in Clackamas County with nearby schools including Forest Hills Elementary School, Lake Oswego Junior High School, and Lake Oswego Senior High School.
Ownership History
Date
Name
Owned For
Owner Type
Purchase Details
Closed on
Oct 11, 2006
Sold by
Crawford Jean M
Bought by
Meyer Joel R and Meyer Jane P
Current Estimated Value
Home Financials for this Owner
Home Financials are based on the most recent Mortgage that was taken out on this home.
Original Mortgage
$48,000
Outstanding Balance
$31,220
Interest Rate
8.25%
Mortgage Type
Credit Line Revolving
Estimated Equity
$4,209,358
Purchase Details
Closed on
Oct 27, 1994
Sold by
Crawford Ruth A
Bought by
Crawford Ruth A
Create a Home Valuation Report for This Property
The Home Valuation Report is an in-depth analysis detailing your home's value as well as a comparison with similar homes in the area
Home Values in the Area
Average Home Value in this Area
Purchase History
| Date | Buyer | Sale Price | Title Company |
|---|---|---|---|
| Meyer Joel R | $810,000 | Fidelity Natl Title Co Of Or | |
| Crawford Ruth A | -- | -- |
Source: Public Records
Mortgage History
| Date | Status | Borrower | Loan Amount |
|---|---|---|---|
| Open | Meyer Joel R | $48,000 | |
| Open | Meyer Joel R | $600,000 |
Source: Public Records
Tax History Compared to Growth
Tax History
| Year | Tax Paid | Tax Assessment Tax Assessment Total Assessment is a certain percentage of the fair market value that is determined by local assessors to be the total taxable value of land and additions on the property. | Land | Improvement |
|---|---|---|---|---|
| 2025 | $29,426 | $1,532,271 | -- | -- |
| 2024 | $28,641 | $1,487,642 | -- | -- |
| 2023 | $28,641 | $1,444,313 | $0 | $0 |
| 2022 | $26,975 | $1,402,246 | $0 | $0 |
| 2021 | $24,915 | $1,361,404 | $0 | $0 |
| 2020 | $24,289 | $1,321,752 | $0 | $0 |
| 2019 | $23,691 | $1,283,255 | $0 | $0 |
| 2018 | $22,529 | $1,245,879 | $0 | $0 |
| 2017 | $21,739 | $1,209,591 | $0 | $0 |
| 2016 | $19,791 | $1,174,360 | $0 | $0 |
| 2015 | $19,121 | $1,140,155 | $0 | $0 |
| 2014 | $18,873 | $1,106,947 | $0 | $0 |
Source: Public Records
Map
Nearby Homes
- 2088 Crest Dr
- 2217 Prestwick Rd
- 1870 Egan Way
- 1890 Egan Way
- 14400 Uplands Dr
- 2406 Glen Eagles Rd
- 2157 Wembley Place
- 2560 Glen Eagles Place
- 1604 Country Club Rd
- 2703 Glen Eagles Rd
- 13920 Shireva Dr
- 1990 Indian Trail
- 15400 Diamond Head Rd
- 13801 Goodall Rd Unit 2
- 13801 Goodall Rd Unit 3
- 13652 Johnson Terrace Rd
- 2240 Summit Ct
- 13501 Knaus Rd
- 13882 Knaus Rd
- 1750 N Shore Rd
- 2090 Crest Dr
- 1890 Crest Dr
- 2051 Crest Dr
- 2000 Crest Dr
- 1880 Crest Dr
- 2098 Crest Dr
- 14666 Uplands Dr
- 1885 Crest Dr
- 14722 Uplands Dr
- 14626 Uplands Dr
- 2063 Crest Dr
- 14750 Uplands Dr
- 1870 Crest Dr
- 14600 Uplands Dr
- 1875 Crest Dr
- 2100 Crest Dr
- 14760 Uplands Dr
- 2126 Crest Dr
- 14580 Uplands Dr
- 1882 Ridgecrest Dr
