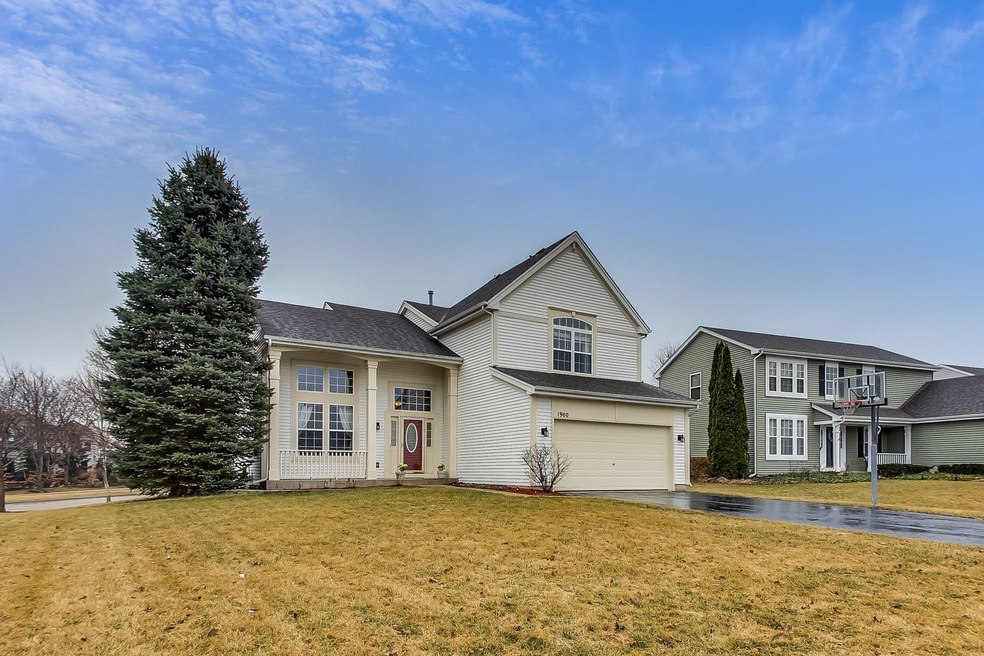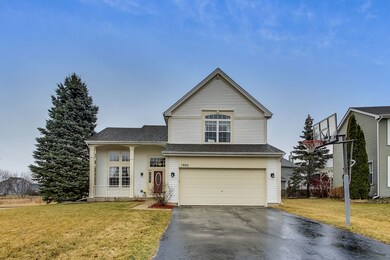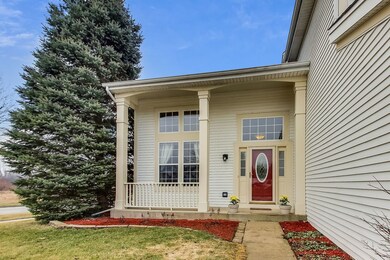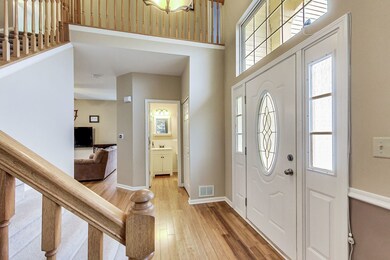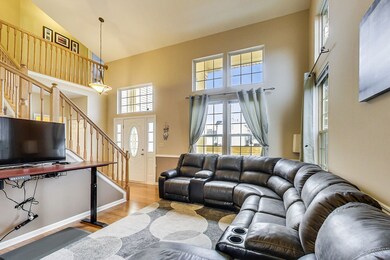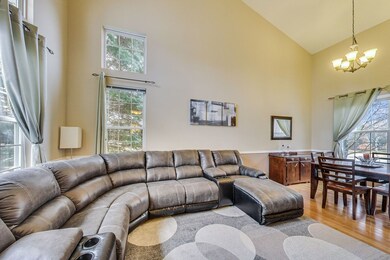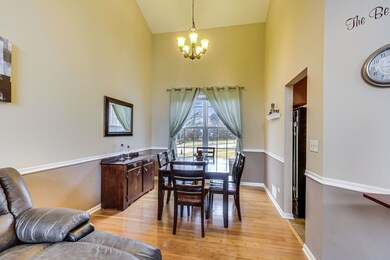
1900 E Ivy Cir Lindenhurst, IL 60046
Highlights
- Recreation Room
- Vaulted Ceiling
- Corner Lot
- Lakes Community High School Rated A
- Wood Flooring
- Home Office
About This Home
As of June 2020This home is in meticulous condition and is ready for a new owner! Lovely Auburn Meadows home directly across the street from the neighborhood park. Enter into the foyer with soaring ceilings and abundance of natural light. The open living room and dining room make relaxing and entertaining enjoyable. The kitchen has been updated with maple cabinetry, stainless steel appliances, granite counters, a gorgeous backsplash and a breakfast bar that opens into the family room. The first floor layout is open and flexible with many different living options. Upstairs there is a fantastic master suite with a huge walk-in closet and a master bathroom finished with ceramic tile, white cabinetry and oil rubbed bronze detail in the fixtures. Two additional bedrooms and a full hall bathroom complete the upper level. The finished basement offers an additional approximately 800 square feet of living space including an office space, recreation room and playroom/exercise room/den. Nice patio space that overlooks the backyard and the park across the street. New within the last 10 years - roof, bamboo hardwood flooring, carpet, kitchen, garage door opener, sump pump, humidifier, hot water heater! View the 3D Tour and Floorpans under Virtual Tour. This is a great home - move right in!
Last Agent to Sell the Property
@properties Christie's International Real Estate License #475127524 Listed on: 03/23/2020

Home Details
Home Type
- Single Family
Est. Annual Taxes
- $8,787
Year Built
- 1995
Lot Details
- Cul-De-Sac
- Corner Lot
HOA Fees
- $25 per month
Parking
- Attached Garage
- Driveway
- Garage Is Owned
Home Design
- Vinyl Siding
Interior Spaces
- Vaulted Ceiling
- Entrance Foyer
- Home Office
- Recreation Room
- Play Room
- Wood Flooring
- Finished Basement
- Basement Fills Entire Space Under The House
Kitchen
- Breakfast Bar
- Walk-In Pantry
- Oven or Range
- Microwave
- Dishwasher
- Stainless Steel Appliances
- Disposal
Bedrooms and Bathrooms
- Walk-In Closet
- Primary Bathroom is a Full Bathroom
- Dual Sinks
Laundry
- Dryer
- Washer
Outdoor Features
- Patio
Utilities
- Forced Air Heating and Cooling System
- Heating System Uses Gas
Listing and Financial Details
- Homeowner Tax Exemptions
Ownership History
Purchase Details
Home Financials for this Owner
Home Financials are based on the most recent Mortgage that was taken out on this home.Purchase Details
Home Financials for this Owner
Home Financials are based on the most recent Mortgage that was taken out on this home.Purchase Details
Purchase Details
Home Financials for this Owner
Home Financials are based on the most recent Mortgage that was taken out on this home.Purchase Details
Purchase Details
Home Financials for this Owner
Home Financials are based on the most recent Mortgage that was taken out on this home.Purchase Details
Home Financials for this Owner
Home Financials are based on the most recent Mortgage that was taken out on this home.Purchase Details
Home Financials for this Owner
Home Financials are based on the most recent Mortgage that was taken out on this home.Purchase Details
Home Financials for this Owner
Home Financials are based on the most recent Mortgage that was taken out on this home.Purchase Details
Purchase Details
Purchase Details
Home Financials for this Owner
Home Financials are based on the most recent Mortgage that was taken out on this home.Similar Homes in the area
Home Values in the Area
Average Home Value in this Area
Purchase History
| Date | Type | Sale Price | Title Company |
|---|---|---|---|
| Warranty Deed | $224,000 | North American Title | |
| Interfamily Deed Transfer | -- | Old Republic Title | |
| Interfamily Deed Transfer | -- | None Available | |
| Warranty Deed | $180,000 | Stewart Title Company | |
| Sheriffs Deed | $94,500 | None Available | |
| Warranty Deed | $268,000 | Chicago Title | |
| Interfamily Deed Transfer | -- | -- | |
| Interfamily Deed Transfer | -- | Ticor Title | |
| Warranty Deed | $177,500 | -- | |
| Warranty Deed | $155,000 | -- | |
| Warranty Deed | $158,000 | Chicago Title Insurance Co | |
| Joint Tenancy Deed | $159,000 | Chicago Title Insurance Co |
Mortgage History
| Date | Status | Loan Amount | Loan Type |
|---|---|---|---|
| Open | $40,738 | Credit Line Revolving | |
| Open | $219,942 | FHA | |
| Previous Owner | $155,000 | New Conventional | |
| Previous Owner | $175,437 | FHA | |
| Previous Owner | $50,000 | Unknown | |
| Previous Owner | $214,400 | Fannie Mae Freddie Mac | |
| Previous Owner | $221,000 | Unknown | |
| Previous Owner | $196,910 | FHA | |
| Previous Owner | $174,065 | FHA | |
| Previous Owner | $175,442 | FHA | |
| Previous Owner | $15,000 | Credit Line Revolving | |
| Previous Owner | $175,863 | FHA | |
| Previous Owner | $176,154 | FHA | |
| Previous Owner | $176,320 | No Value Available | |
| Previous Owner | $134,000 | No Value Available |
Property History
| Date | Event | Price | Change | Sq Ft Price |
|---|---|---|---|---|
| 06/11/2020 06/11/20 | Sold | $224,000 | +0.9% | $153 / Sq Ft |
| 03/28/2020 03/28/20 | Pending | -- | -- | -- |
| 03/23/2020 03/23/20 | For Sale | $221,900 | +23.3% | $151 / Sq Ft |
| 04/24/2012 04/24/12 | Sold | $180,000 | -7.5% | $120 / Sq Ft |
| 03/08/2012 03/08/12 | Pending | -- | -- | -- |
| 02/29/2012 02/29/12 | For Sale | $194,500 | -- | $130 / Sq Ft |
Tax History Compared to Growth
Tax History
| Year | Tax Paid | Tax Assessment Tax Assessment Total Assessment is a certain percentage of the fair market value that is determined by local assessors to be the total taxable value of land and additions on the property. | Land | Improvement |
|---|---|---|---|---|
| 2024 | $8,787 | $98,266 | $20,191 | $78,075 |
| 2023 | $7,593 | $86,823 | $17,840 | $68,983 |
| 2022 | $7,593 | $72,316 | $11,871 | $60,445 |
| 2021 | $7,214 | $67,177 | $11,027 | $56,150 |
| 2020 | $7,048 | $65,025 | $10,674 | $54,351 |
| 2019 | $7,723 | $66,459 | $10,910 | $55,549 |
| 2018 | $7,846 | $69,773 | $15,728 | $54,045 |
| 2017 | $7,636 | $67,913 | $15,309 | $52,604 |
| 2016 | $7,793 | $65,163 | $14,689 | $50,474 |
| 2015 | $7,425 | $60,860 | $13,719 | $47,141 |
| 2014 | $6,612 | $55,635 | $13,783 | $41,852 |
| 2012 | $6,361 | $59,394 | $16,615 | $42,779 |
Agents Affiliated with this Home
-

Seller's Agent in 2020
Dana Pierson-Emering
@ Properties
(312) 498-6356
46 Total Sales
-

Buyer's Agent in 2020
Tina Henry
Coldwell Banker Realty
(847) 308-8462
3 in this area
90 Total Sales
-
M
Seller's Agent in 2012
Marla Willey
Concepts Realty, LLC
(630) 649-2303
1 in this area
55 Total Sales
-
P
Buyer's Agent in 2012
Patricia Forth
Map
Source: Midwest Real Estate Data (MRED)
MLS Number: MRD10674829
APN: 02-26-304-013
- 670 N Hastings Place
- 1896 E Vista Terrace
- 812 Auburn Ln
- 527 Northgate Rd Unit 28
- 807 Wedgewood Ct
- 735 Porter Cir
- 1650 Natures Way
- 418 Surrey Ln
- 700 Monroe Dr
- 2212 High Point Dr
- 643 N Bridgeport Terrace
- 546 Whispering Pines Rd
- 2519 Penn Blvd
- 513 White Birch Rd
- 529 White Birch Rd
- 433 Woodland Trail
- 420 Woodland Trail
- 1908 Hazelwood Dr
- 437 Woodland Trail
- 428 Woodland Trail
