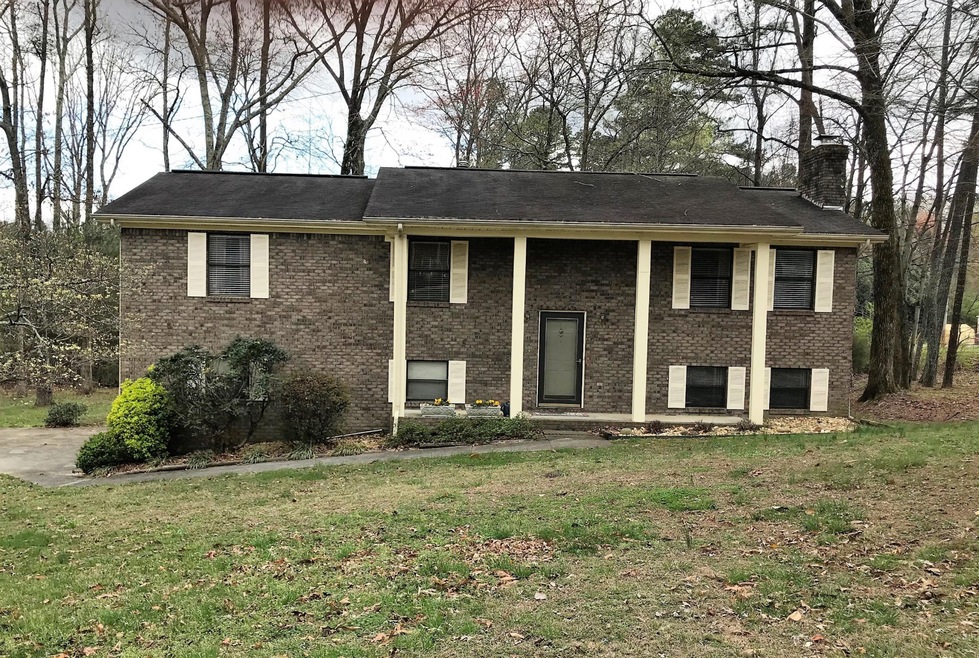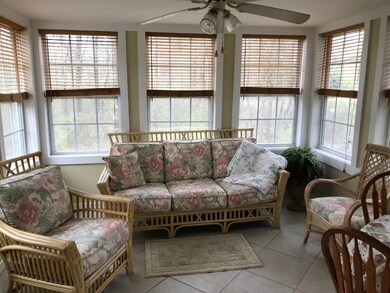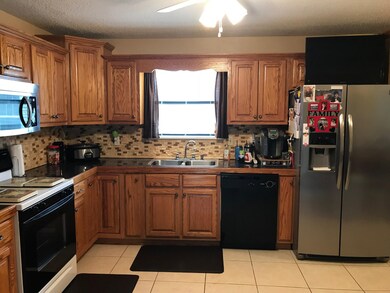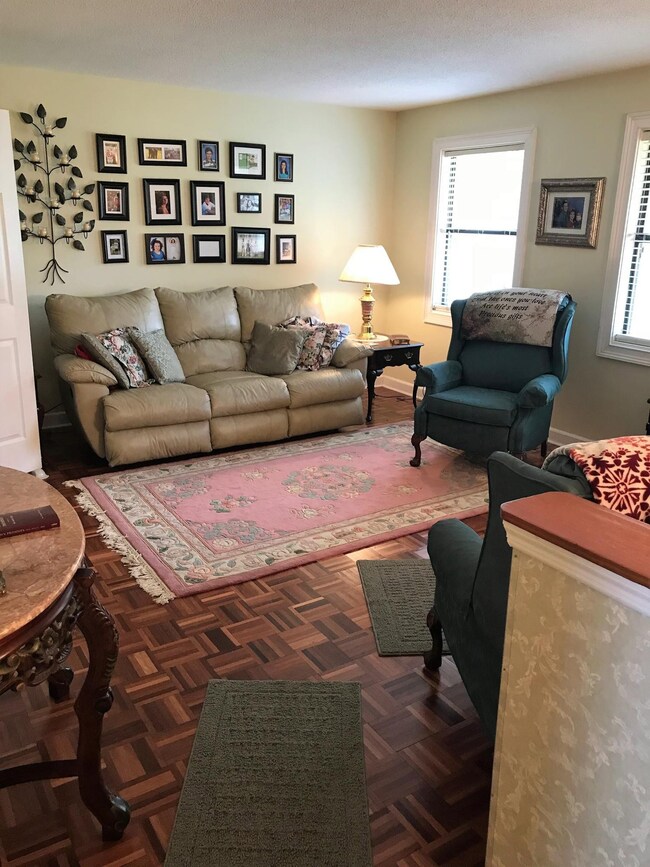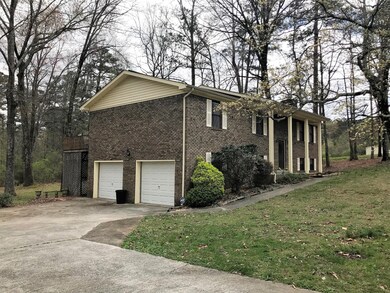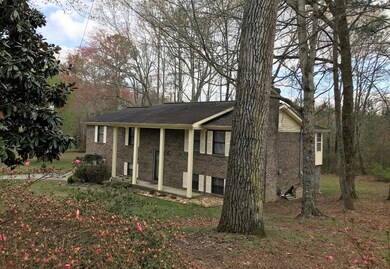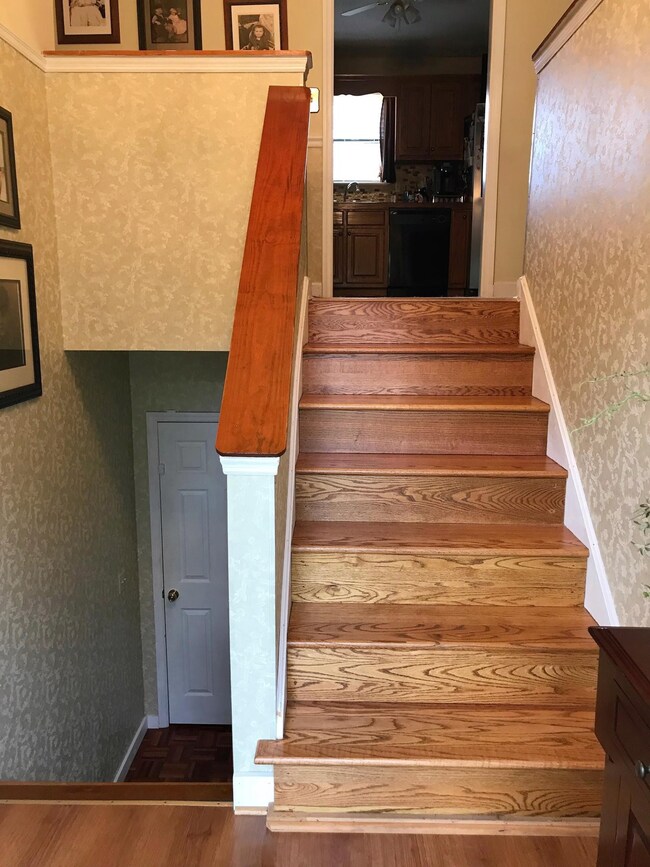1900 Eric Dr Rossville, GA 30741
Estimated Value: $247,000 - $310,000
3
Beds
2.5
Baths
1,326
Sq Ft
$205/Sq Ft
Est. Value
Highlights
- Deck
- Porch
- Cooling Available
- No HOA
- 2 Car Attached Garage
- Patio
About This Home
As of May 2018Spring on this 3 Bedroom, 2-1/2 Bath, Corner Lot Home!!!! Relax with a Warm Cup of Coffee in your Cozy Sun Room off of the Spacious Updated Kitchen. Enjoy Time in your Large Family Room with Rock Fireplace or Entertain Outside on the Roomy Open Deck. Home Features Finished Basement with 1/2 Bath and 2-Car Garage. Adjoining Level Lot is Included for a Total Lot Size of .76 Acre. The Lot is Nice Extension of Private Backyard - Lots of Possible Uses. Well Maintained and Move In Ready. Don't Hesitate and Miss Out on this Awesome Home!
Home Details
Home Type
- Single Family
Est. Annual Taxes
- $1,230
Year Built
- Built in 1980
Lot Details
- 0.41 Acre Lot
- Level Lot
Parking
- 2 Car Attached Garage
Home Design
- Brick Exterior Construction
Interior Spaces
- 1,326 Sq Ft Home
- Property has 3 Levels
- Gas Fireplace
- Den with Fireplace
- Fire and Smoke Detector
- Dishwasher
- Finished Basement
Flooring
- Carpet
- Tile
Bedrooms and Bathrooms
- 3 Bedrooms
Outdoor Features
- Deck
- Patio
- Porch
Schools
- Cherokee Ridge Elementary School
- Rossville Middle School
- Ridgeland High School
Utilities
- Cooling Available
- Central Heating
- Heating System Uses Natural Gas
- Septic Tank
Community Details
- No Home Owners Association
- Ridgefield Ests Subdivision
Listing and Financial Details
- Assessor Parcel Number 0123 040
Ownership History
Date
Name
Owned For
Owner Type
Purchase Details
Listed on
Apr 2, 2018
Closed on
May 18, 2018
Sold by
Givan Georgetta L
Bought by
Davis Charlotte and Davis Henry
List Price
$152,000
Sold Price
$150,000
Premium/Discount to List
-$2,000
-1.32%
Current Estimated Value
Home Financials for this Owner
Home Financials are based on the most recent Mortgage that was taken out on this home.
Estimated Appreciation
$121,923
Avg. Annual Appreciation
8.55%
Original Mortgage
$147,283
Outstanding Balance
$127,744
Interest Rate
4.25%
Mortgage Type
FHA
Estimated Equity
$144,179
Purchase Details
Closed on
Jun 30, 1997
Sold by
Williams Ii Leonard D and Williams Stacy
Bought by
Givan Georgetta L
Purchase Details
Closed on
May 14, 1992
Sold by
Williams Leonard D
Bought by
Williams Ii Leonard D and Williams Stacy
Purchase Details
Closed on
Feb 10, 1988
Sold by
Williams Leonard and Williams Georgetta
Bought by
Williams Leonard D
Purchase Details
Closed on
Mar 6, 1980
Sold by
Baker Jimmy H and Pete Summers
Bought by
Williams Leonard and Williams Georgetta
Purchase Details
Closed on
Oct 24, 1979
Bought by
Baker Jimmy H and Pete Summers
Create a Home Valuation Report for This Property
The Home Valuation Report is an in-depth analysis detailing your home's value as well as a comparison with similar homes in the area
Home Values in the Area
Average Home Value in this Area
Purchase History
| Date | Buyer | Sale Price | Title Company |
|---|---|---|---|
| Davis Charlotte | $150,000 | -- | |
| Givan Georgetta L | $82,000 | -- | |
| Williams Ii Leonard D | -- | -- | |
| Williams Leonard D | -- | -- | |
| Williams Leonard | $43,000 | -- | |
| Baker Jimmy H | -- | -- |
Source: Public Records
Mortgage History
| Date | Status | Borrower | Loan Amount |
|---|---|---|---|
| Open | Davis Charlotte | $147,283 | |
| Previous Owner | Givan Georgetta L | $102,700 | |
| Previous Owner | Givan Georgetta L | $22,000 |
Source: Public Records
Property History
| Date | Event | Price | Change | Sq Ft Price |
|---|---|---|---|---|
| 05/18/2018 05/18/18 | Sold | $150,000 | -1.3% | $113 / Sq Ft |
| 04/12/2018 04/12/18 | Pending | -- | -- | -- |
| 04/02/2018 04/02/18 | For Sale | $152,000 | -- | $115 / Sq Ft |
Source: Realtracs
Tax History Compared to Growth
Tax History
| Year | Tax Paid | Tax Assessment Tax Assessment Total Assessment is a certain percentage of the fair market value that is determined by local assessors to be the total taxable value of land and additions on the property. | Land | Improvement |
|---|---|---|---|---|
| 2024 | $2,064 | $92,461 | $5,061 | $87,400 |
| 2023 | $2,006 | $87,871 | $5,061 | $82,810 |
| 2022 | $1,890 | $75,619 | $5,061 | $70,558 |
| 2021 | $1,559 | $55,464 | $5,061 | $50,403 |
| 2020 | $1,374 | $46,501 | $5,061 | $41,440 |
| 2019 | $1,398 | $46,501 | $5,061 | $41,440 |
| 2018 | $1,230 | $46,501 | $5,061 | $41,440 |
| 2017 | $295 | $46,501 | $5,061 | $41,440 |
| 2016 | $1,070 | $46,501 | $5,061 | $41,440 |
| 2015 | $1,141 | $46,926 | $5,096 | $41,830 |
| 2014 | $1,039 | $46,926 | $5,096 | $41,830 |
| 2013 | -- | $46,926 | $5,096 | $41,830 |
Source: Public Records
Map
Source: Realtracs
MLS Number: 2523056
APN: 0123-040
Nearby Homes
- 778 Mission Ridge Rd
- 705 Scenic Dr
- 129 B Gateway Ln
- 627 W Garden Farm Rd
- 659 W Garden Farm Rd
- 32 Kent Dr
- 89 Oak Ct
- 135 East Ave
- 0 Robin Cir Unit 1514505
- 137 N Hidden Valley Rd
- 40 East Ave
- 36 East Ave
- 44 Rainbow Dr
- 1092 Dry Valley Rd
- 0 Dry Valley Rd Unit 1507680
- 1308 Dry Valley Rd
- 532 E Garden Farm Rd
- 306 Dry Valley Rd
- 1809 Dry Valley Rd
- 535 E Garden Farm Rd
- 1901 Eric Dr
- 1903 Eric Dr
- 1904 Eric Dr
- 718 Mission Ridge Rd
- 1905 Eric Dr
- 2003 David Ln
- 716 Mission Ridge Rd
- 2000 David Ln
- 2005 David Ln
- 714 Mission Ridge Rd
- 2002 David Ln
- 751 Mission Ridge Rd
- 2004 David Ln
- 2007 David Ln
- 712 Mission Ridge Rd
- 2007 David Dr
- 1914 Eric Dr
- 1911 Eric Dr
- 725 Mission Ridge Rd
- 2006 David Ln
