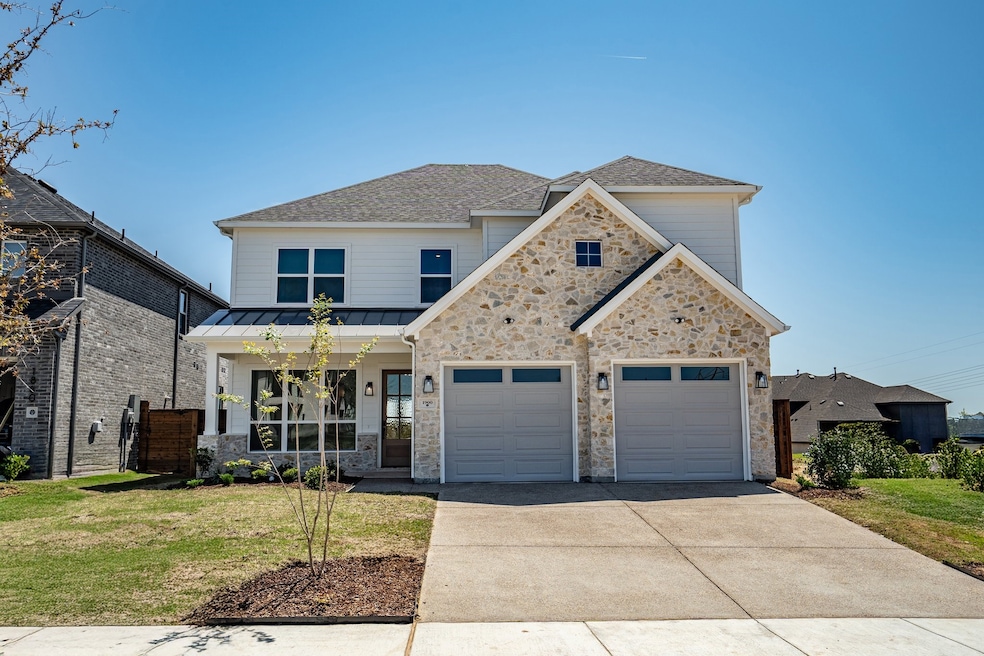1900 Jasmine June Mesquite, TX 75181
Estimated payment $3,099/month
Highlights
- New Construction
- Traditional Architecture
- Mud Room
- Open Floorplan
- Corner Lot
- Covered Patio or Porch
About This Home
~ AVAILABLE FOR MOVE IN NOW & $25,000 TOWARDS BUYER'S CLOSING COSTS ~ Welcome to The Clement Floor Plan, built by St. Vincent Homes in the wonderful resort-style community of Solterra in Mesquite, TX. Enter through the stunning front door and enjoy the open floor plan concept, 10 foot ceilings, all with an abundance of natural light. The chef's kitchen features gas appliances, ample storage, walk-in pantry, plus quartz countertops enhanced by elegant tile backsplash. The primary suite offers a peaceful retreat, complete with a large walk-in closet, a garden tub, separate shower, and dual sinks. Enjoy luxurious living with a large dining space, a separate utility room, mud room, a beautiful sliding glass door in the living room, and an office. Head upstairs and discover an oversized game room plus 3 additional bedrooms and a bathroom. The community of Solterra Texas offers unparalleled amenities: the Headquarters Amenity Center for gatherings, the custom Lookout Tree House Park by Animal Planets Treehouse Masters, three swimming pools with a sand beach, a 25-acre stocked fishing lake for kayaking and fishing, 15 miles of scenic bike and hiking trails, a state-of-the-art fitness facility, pickleball courts, innovative dog parks for furry friends, and a grand event ballroom with floor-to-ceiling windows! Located in the highly regarded Mesquite ISD, this home offers the perfect blend of luxury, comfort, and an active lifestyle for the whole family!
Home Details
Home Type
- Single Family
Est. Annual Taxes
- $1,497
Year Built
- Built in 2025 | New Construction
Lot Details
- 6,534 Sq Ft Lot
- Landscaped
- Corner Lot
HOA Fees
- $208 Monthly HOA Fees
Parking
- 2 Car Attached Garage
- Front Facing Garage
- Single Garage Door
- Garage Door Opener
- Driveway
Home Design
- Traditional Architecture
- Brick Exterior Construction
- Slab Foundation
- Composition Roof
Interior Spaces
- 3,115 Sq Ft Home
- 2-Story Property
- Open Floorplan
- Built-In Features
- Decorative Lighting
- Gas Log Fireplace
- Mud Room
- Fire and Smoke Detector
Kitchen
- Walk-In Pantry
- Gas Cooktop
- Microwave
- Dishwasher
- Kitchen Island
Flooring
- Carpet
- Ceramic Tile
- Vinyl
Bedrooms and Bathrooms
- 5 Bedrooms
- Walk-In Closet
- 3 Full Bathrooms
- Soaking Tub
Eco-Friendly Details
- ENERGY STAR/ACCA RSI Qualified Installation
- ENERGY STAR Qualified Equipment for Heating
Outdoor Features
- Covered Patio or Porch
Schools
- Gentry Elementary School
- Horn High School
Utilities
- Central Heating and Cooling System
- Cable TV Available
Community Details
- Association fees include all facilities, management, ground maintenance
- Ccmc Association
- Solterra Ph 1D Subdivision
- Greenbelt
Listing and Financial Details
- Legal Lot and Block 37 / G
- Assessor Parcel Number 381945500G0370000
Map
Home Values in the Area
Average Home Value in this Area
Tax History
| Year | Tax Paid | Tax Assessment Tax Assessment Total Assessment is a certain percentage of the fair market value that is determined by local assessors to be the total taxable value of land and additions on the property. | Land | Improvement |
|---|---|---|---|---|
| 2025 | $1,578 | $223,770 | $100,000 | $123,770 |
| 2024 | $1,578 | $68,000 | $68,000 | -- |
Property History
| Date | Event | Price | Change | Sq Ft Price |
|---|---|---|---|---|
| 08/25/2025 08/25/25 | For Sale | $519,000 | -- | $167 / Sq Ft |
Source: North Texas Real Estate Information Systems (NTREIS)
MLS Number: 21038001
APN: 381945500G0370000
- 1816 Possum Fire Trail
- 1848 Jasmine June
- 1849 Jasmine June
- 1812 Possum Fire Trail
- 1841 Jasmine June
- 1825 Jasmine June
- 1824 Solterra Blvd
- 1817 Jasmine June
- 1800 Topaz Pier Ln
- 1708 Possum Fire Trail
- 1704 Possum Fire Trail
- 1825 Acorn Creek Cir
- 2105 Acorn Creek Cir
- 1512 Solterra Blvd
- 1609 Possum Fire Trail
- 1805 Acorn Creek Cir
- 1708 Casting Ridge
- 1816 Morning Mist Way
- 1700 Casting Ridge
- Spring Branch Plan at Solterra - Texas
- 1524 Solterra Blvd
- 1520 Solterra Blvd
- 1813 Summer Aura
- 3008 Cantura Dr
- 1810 Cedar Ridge Dr
- 1909 Briargate Ln
- 1421 Nimitz Way
- 1352 Dawson Way
- 2809 Ventanna Dr
- 2401 Redfield Dr
- 1805 Osage Trail
- 2669 Bandera Place
- 1428 Junction Run
- 2604 Bandera Place
- 2608 Bandera Place
- 2641 Bandera Place
- 3121 Deer Lake Ln
- 1609 Vicksburg Dr Unit ID1056383P
- 2745 Ingram Cir
- 2748 Ingram Cir







