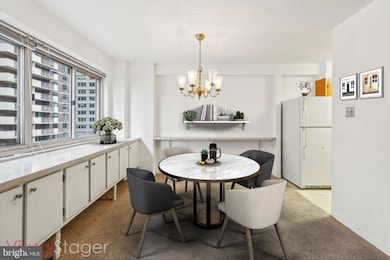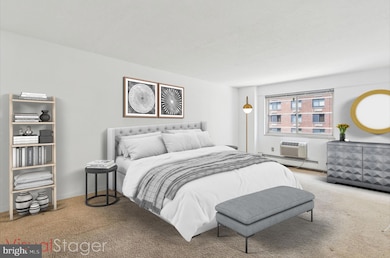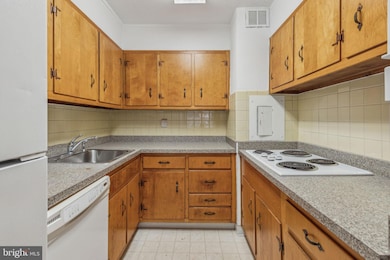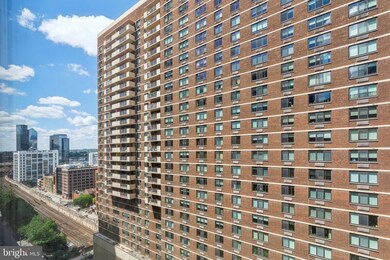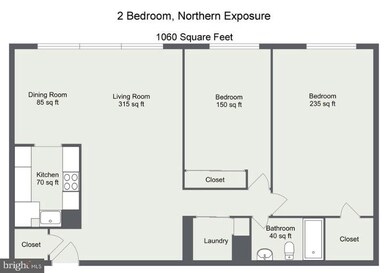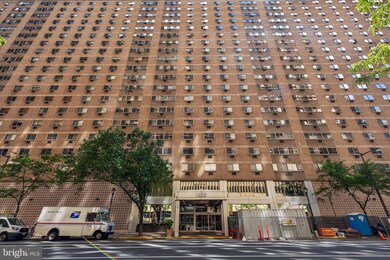Penn Center House 1900 John F. Kennedy Blvd Unit 1813 Floor 18 Philadelphia, PA 19103
Center City West NeighborhoodEstimated payment $2,689/month
Highlights
- Concierge
- 1-minute walk to 19Th Street
- Cats Allowed
- Fitness Center
- Community Center
- Heating Available
About This Home
Sun soaked two bedroom, one bathroom on high floor with wonderful city views and an open floorplan at Penn Center House. With its next owner’s personal touch, this home has unlimited potential! Enter the residence into a large living room with a wall of windows and an under window built-in. The dining room is open and adjacent to the living room. The kitchen offers wood cabinetry and full size appliances. Both bedrooms are generously sized and have excellent closet space. The shared hallway bathroom enjoys a shower-tub. There is also a laundry/storage room with a side-by-side washer and dryer. Residents at Penn Center House have access to world class amenities, including a 24-hour front desk, on-site maintenance, fitness center, library, community room, valet parking, and a rooftop deck with stunning city views. Conveniently located within walking distance to Amtrak’s 30th Street and Suburban Station, Rittenhouse Square, hospitals, universities, cultural institutions and Center City's best shopping and dining. Penn Center House is a co-op and buyers must be approved by the Membership Committee prior to closing.
Listing Agent
(215) 545-1500 domb@allandomb.com Allan Domb Real Estate License #RB043135A Listed on: 05/14/2025
Property Details
Home Type
- Co-Op
Year Built
- Built in 1959
HOA Fees
- $1,152 Monthly HOA Fees
Home Design
- Entry on the 18th floor
- Masonry
Interior Spaces
- 1,060 Sq Ft Home
- Property has 1 Level
Bedrooms and Bathrooms
- 2 Main Level Bedrooms
- 1 Full Bathroom
Laundry
- Laundry in unit
- Washer and Dryer Hookup
Utilities
- Heating Available
Community Details
Overview
- Association fees include cable TV, electricity, gas, taxes, water, management
- $19,000 Other One-Time Fees
- High-Rise Condominium
- Penn Center House Community
- Rittenhouse Square Subdivision
- Property Manager
Amenities
- Concierge
- Community Center
- Meeting Room
- Community Library
Recreation
Pet Policy
- Cats Allowed
Map
About Penn Center House
Home Values in the Area
Average Home Value in this Area
Property History
| Date | Event | Price | List to Sale | Price per Sq Ft |
|---|---|---|---|---|
| 10/03/2025 10/03/25 | Price Changed | $245,000 | -24.6% | $231 / Sq Ft |
| 05/14/2025 05/14/25 | For Sale | $325,000 | -- | $307 / Sq Ft |
Source: Bright MLS
MLS Number: PAPH2482486
- 1900 John F. Kennedy Blvd Unit 307
- 1900 John F. Kennedy Blvd Unit 1012
- 1900 John F. Kennedy Blvd Unit 2003
- 1900 John F. Kennedy Blvd Unit 809
- 1900 John F. Kennedy Blvd Unit 1919-17
- 1900 John F. Kennedy Blvd Unit 702
- 1900 John F. Kennedy Blvd Unit 1304-06
- 1900 John F. Kennedy Blvd Unit 719
- 1900 John F. Kennedy Blvd Unit 924
- 1900 John F. Kennedy Blvd Unit 1920
- 1900 John F. Kennedy Blvd Unit 501
- 1900 34 John F. Kennedy Blvd Unit 822
- 1901 45 John F. Kennedy Blvd Unit 2806
- 1901 John F. Kennedy Blvd Unit 2715
- 1901 John F. Kennedy Blvd Unit 622
- 1901 John F. Kennedy Blvd Unit 2420
- 0 Ludlow St Unit PAMC2128848
- 0 Ludlow St Unit PAMC2128858
- 0 Ludlow St Unit PAMC2128842
- 0 Ludlow St Unit PAMC2128850
- 1919 Market St
- 1900-24 Arch St
- 1815 John F. Kennedy Blvd Unit 2B-1009
- 1815 John F. Kennedy Blvd Unit B-1917
- 1815 John F. Kennedy Blvd Unit B-601
- 1815 John F. Kennedy Blvd Unit B-528
- 1815 John F. Kennedy Blvd Unit 1B-2703
- 1815 John F. Kennedy Blvd Unit 3B-2812
- 1815 John F. Kennedy Blvd Unit 1B-1820
- 1815 John F. Kennedy Blvd Unit 1B-2715
- 1815 John F. Kennedy Blvd Unit B-715
- 1815 John F. Kennedy Blvd Unit 1B-1813A
- 1815 John F. Kennedy Blvd Unit 2B-1907
- 1815 John F. Kennedy Blvd Unit 2B-2205
- 1815 John F. Kennedy Blvd Unit 2B-1415
- 1815 John F. Kennedy Blvd Unit 2B-2801
- 1815 John F. Kennedy Blvd Unit 2B-2914
- 1815 John F. Kennedy Blvd Unit 2B-2616
- 1815 John F. Kennedy Blvd Unit B-831

