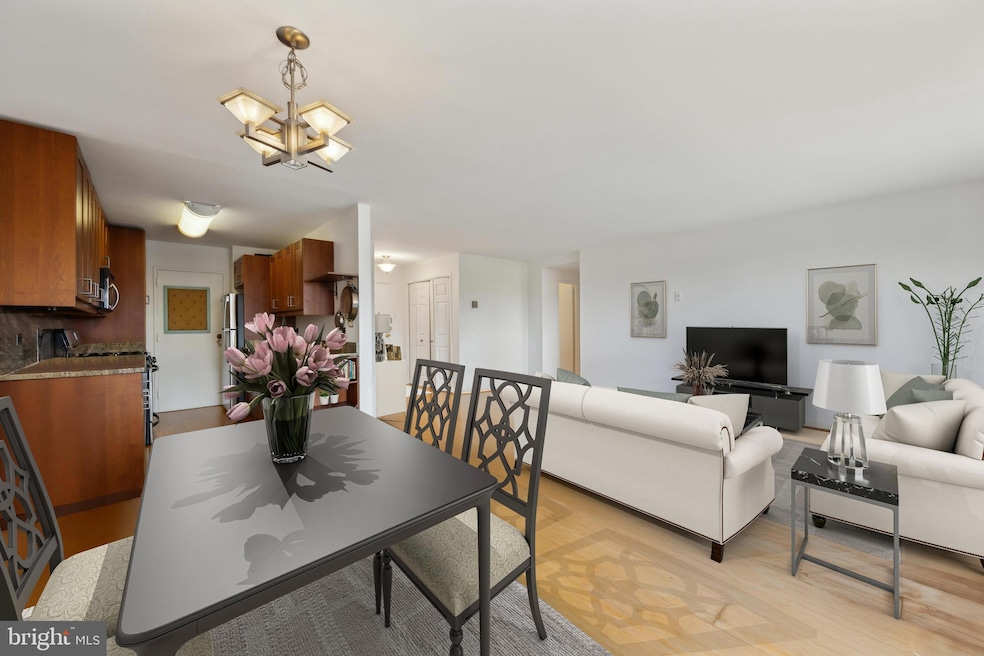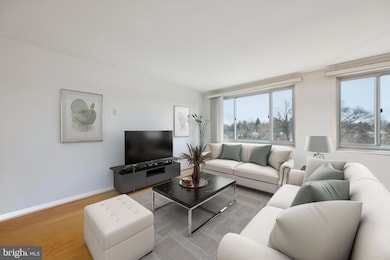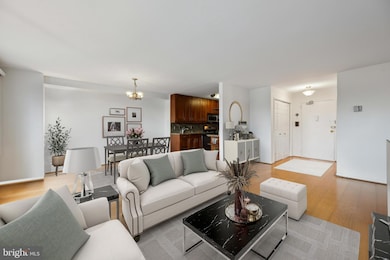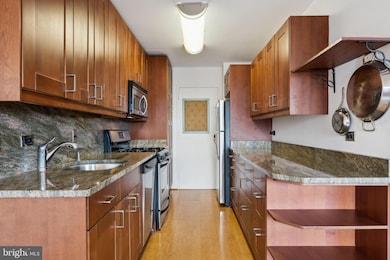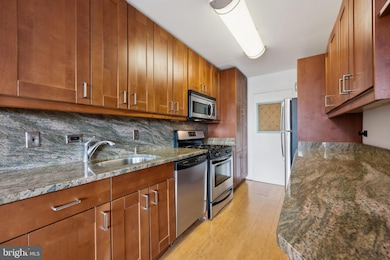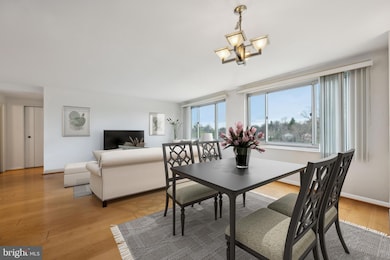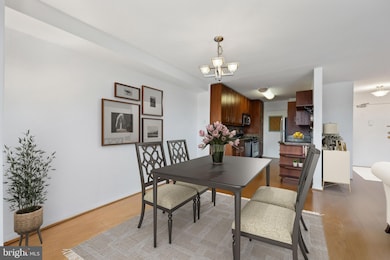Park Sutton Condominiums 1900 Lyttonsville Rd Unit 1017 Floor 10 Silver Spring, MD 20910
Estimated payment $2,209/month
Highlights
- Concierge
- Rooftop Deck
- Open Floorplan
- Woodlin Elementary School Rated A-
- Gourmet Galley Kitchen
- Contemporary Architecture
About This Home
Seller is willing to pay the Buyer's Closing Costs for an offer that is ratified prior to June 23rd, 2025!
**Photos have been virtually staged** This sun-filled one-bedroom, one-bath condo located on the 10th floor of the highly sought-after Park Sutton Condominiums. Offering stunning sunset views and a spacious, open-concept living area, this condo is perfect for those looking for a blend of comfort and convenience.The gorgeous hardwood floors throughout create a warm and inviting atmosphere. The updated kitchen features sleek granite countertops and backsplash, stainless steel appliances, and ample cabinetry that ensures plenty of storage space. The living room and dining area flow seamlessly, providing the ideal space for both relaxation and entertaining. A welcoming foyer greets you upon entry and offers two convenient coat closets for additional storage. Park Sutton Condominiums boasts fantastic amenities, including a front desk concierge, outdoor pool, rooftop deck with stunning views, a spacious party room, on-site laundry facilities, and parking. Best of all, all utilities are included in the condo fee. This condo is just minutes from downtown Silver Spring, within walking distance to the Metro, and offers easy access to both Bethesda and DC.
Property Details
Home Type
- Condominium
Est. Annual Taxes
- $1,954
Year Built
- Built in 1964
HOA Fees
- $1,124 Monthly HOA Fees
Home Design
- Contemporary Architecture
- Entry on the 10th floor
- Brick Exterior Construction
Interior Spaces
- 768 Sq Ft Home
- Property has 1 Level
- Open Floorplan
- Ceiling Fan
- Combination Dining and Living Room
- Wood Flooring
- Laundry in Basement
- Monitored
Kitchen
- Gourmet Galley Kitchen
- Gas Oven or Range
- Built-In Microwave
- Freezer
- Dishwasher
- Stainless Steel Appliances
- Upgraded Countertops
- Disposal
Bedrooms and Bathrooms
- 1 Main Level Bedroom
- 1 Full Bathroom
- Bathtub with Shower
Parking
- Private Parking
- Parking Lot
- Unassigned Parking
Outdoor Features
- Rooftop Deck
- Patio
- Exterior Lighting
Utilities
- Cooling System Mounted In Outer Wall Opening
- Wall Furnace
- Natural Gas Water Heater
Additional Features
- Accessible Elevator Installed
- Northeast Facing Home
Listing and Financial Details
- Assessor Parcel Number 161301948041
Community Details
Overview
- Association fees include air conditioning, custodial services maintenance, electricity, exterior building maintenance, gas, lawn maintenance, management, insurance, pool(s), reserve funds, sewer, snow removal, trash, water, heat
- High-Rise Condominium
- Park Sutton Condos
- Park Sutton Community
- Park Sutton Codm Subdivision
- Property Manager
Amenities
- Concierge
- Common Area
- Party Room
- Laundry Facilities
- Community Storage Space
Recreation
Pet Policy
- Limit on the number of pets
- Pet Size Limit
Security
- Front Desk in Lobby
- Fire and Smoke Detector
Map
About Park Sutton Condominiums
Home Values in the Area
Average Home Value in this Area
Tax History
| Year | Tax Paid | Tax Assessment Tax Assessment Total Assessment is a certain percentage of the fair market value that is determined by local assessors to be the total taxable value of land and additions on the property. | Land | Improvement |
|---|---|---|---|---|
| 2025 | $1,954 | $172,667 | -- | -- |
| 2024 | $1,954 | $166,000 | $49,800 | $116,200 |
| 2023 | $1,876 | $159,333 | $0 | $0 |
| 2022 | $1,231 | $152,667 | $0 | $0 |
| 2021 | $1,647 | $146,000 | $43,800 | $102,200 |
| 2020 | $1,573 | $139,333 | $0 | $0 |
| 2019 | $1,498 | $132,667 | $0 | $0 |
| 2018 | $1,427 | $126,000 | $37,800 | $88,200 |
| 2017 | $599 | $117,667 | $0 | $0 |
| 2016 | $684 | $109,333 | $0 | $0 |
| 2015 | $684 | $101,000 | $0 | $0 |
| 2014 | $684 | $101,000 | $0 | $0 |
Property History
| Date | Event | Price | List to Sale | Price per Sq Ft |
|---|---|---|---|---|
| 08/13/2025 08/13/25 | For Rent | $2,000 | 0.0% | -- |
| 05/05/2025 05/05/25 | For Sale | $175,000 | -- | $228 / Sq Ft |
Purchase History
| Date | Type | Sale Price | Title Company |
|---|---|---|---|
| Deed | $176,000 | -- | |
| Deed | $176,000 | -- | |
| Deed | $182,000 | -- | |
| Deed | $140,000 | -- | |
| Deed | $90,000 | -- |
Mortgage History
| Date | Status | Loan Amount | Loan Type |
|---|---|---|---|
| Open | $167,200 | Purchase Money Mortgage | |
| Closed | $167,200 | Purchase Money Mortgage |
Source: Bright MLS
MLS Number: MDMC2179066
APN: 13-01948041
- 1900 Lyttonsville Rd
- 1900 Lyttonsville Rd
- 1900 Lyttonsville Rd Unit 602
- 1900 Lyttonsville Rd
- 1900 Lyttonsville Rd Unit P96
- 1900 Lyttonsville Rd
- 1900 Lyttonsville Rd
- 1935 Lyttonsville Rd
- 8802 2nd Ave
- 8920 Courts Way
- 2106 Ross Rd
- 2304 Michigan Ave
- 1776 East-West Hwy Unit 1776
- 1704 E West Hwy
- 2100 Washington Ave
- 2212 Washington Ave Unit 102
- 1320 Fenwick Ln Unit 402
- 1320 Fenwick Ln Unit 606
- 1320 Fenwick Ln Unit 203
- 1320 Fenwick Ln Unit 808
- 1900 Lyttonsville Rd Unit 802
- 1900 Lyttonsville Rd
- 1900 Lyttonsville Rd Unit 1105
- 1900 Lyttonsville Rd Unit 417
- 1900 Lyttonsville Rd
- 1900 Lyttonsville Rd Unit 602
- 1900 Lyttonsville Rd Unit 310
- 1713 Leighton Wood Ln
- 8600 16th St
- 8613 Leonard Dr
- 8710 Maywood Ave
- 1970 Rosemary Hills Dr
- 8800 Lanier Dr
- 8507 Leonard Dr
- 8909 Georgia Ave
- 8616 2nd Ave
- 1742 E West Hwy
- 8484 16th St
- 2100 Washington Ave Unit 2B
- 8708 1st Ave
