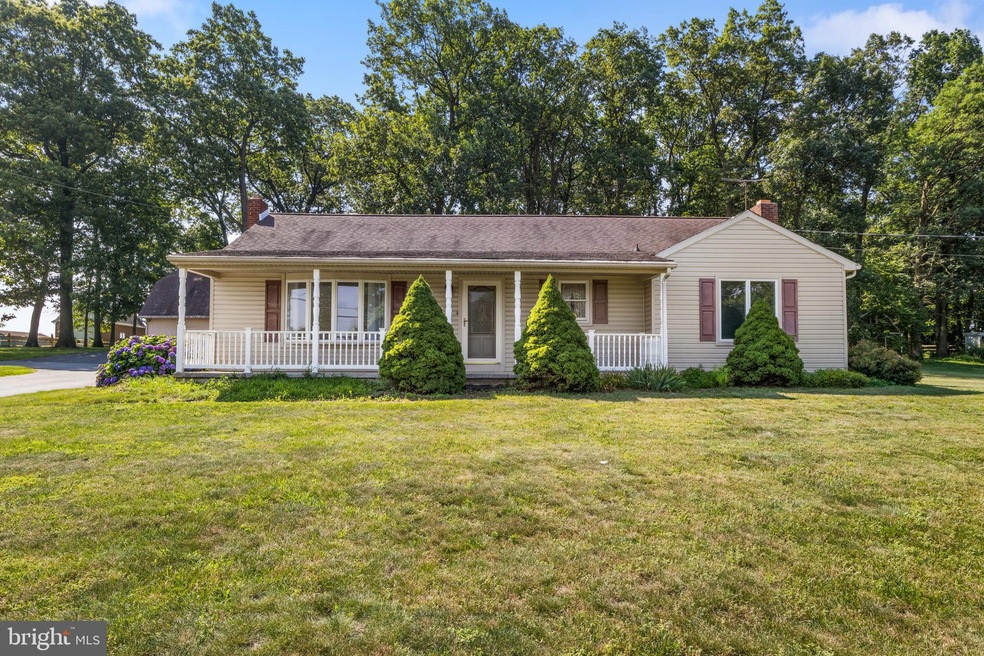
1900 Main Street Extension Brogue, PA 17309
Highlights
- In Ground Pool
- Private Lot
- Rambler Architecture
- View of Trees or Woods
- Wooded Lot
- Wood Flooring
About This Home
As of August 2025Welcome to this Charming Ranch Rambler home in Red Lion School District with 1.4 acres of views where you will discover comfort and character in this nicely maintained 3-bedroom,1-bath ranch-style home nestled in backroads of Red Lion. This home has gorgeous wood floors, and stained-glass features in the kitchen area adding a timeless appeal. Enjoy the bright heated sun porch for your morning coffee or dinner in the evening. The basement allows for family gatherings with a wood fireplace and shelves to have the perfect movie or game night. Step outside to a detached oversize heated garage with a loft area for whatever you choose. As you walk to the rear of the property you will see a large pole building for your hobbies or storage. The entire back area has excellent views with trees and open space. This home has a fenced in large inground pool for summer gatherings. Stop by to see this home that offers a rare blend of charm and functionality.
Last Agent to Sell the Property
Renaissance Realty Sales, LLC License #RS373162 Listed on: 07/28/2025
Home Details
Home Type
- Single Family
Est. Annual Taxes
- $4,457
Year Built
- Built in 1955
Lot Details
- 1.4 Acre Lot
- Rural Setting
- Private Lot
- Wooded Lot
- Back Yard
- Property is in very good condition
Parking
- 2 Car Direct Access Garage
- 6 Driveway Spaces
- Oversized Parking
- Front Facing Garage
- Garage Door Opener
- Off-Street Parking
Property Views
- Woods
- Valley
Home Design
- Rambler Architecture
- Aluminum Siding
- Vinyl Siding
Interior Spaces
- 1,430 Sq Ft Home
- Property has 1 Level
- Wood Burning Fireplace
- Stained Glass
- Bay Window
Kitchen
- Eat-In Kitchen
- Stove
- Cooktop
- Dishwasher
- Kitchen Island
Flooring
- Wood
- Carpet
- Laminate
Bedrooms and Bathrooms
- 3 Main Level Bedrooms
- 1 Full Bathroom
Partially Finished Basement
- Heated Basement
- Interior and Exterior Basement Entry
Pool
- In Ground Pool
- Poolside Lot
- Fence Around Pool
Outdoor Features
- Pole Barn
- Utility Building
- Outbuilding
- Porch
Utilities
- Central Air
- Heating System Uses Oil
- Electric Baseboard Heater
- Well
- Electric Water Heater
- Municipal Trash
- On Site Septic
Community Details
- No Home Owners Association
- Chanceford Subdivision
Listing and Financial Details
- Tax Lot 0033
- Assessor Parcel Number 21-000-FM-0033-00-00000
Ownership History
Purchase Details
Purchase Details
Purchase Details
Similar Homes in Brogue, PA
Home Values in the Area
Average Home Value in this Area
Purchase History
| Date | Type | Sale Price | Title Company |
|---|---|---|---|
| Deed | -- | None Listed On Document | |
| Deed | $200,000 | None Available | |
| Quit Claim Deed | $900 | -- |
Mortgage History
| Date | Status | Loan Amount | Loan Type |
|---|---|---|---|
| Previous Owner | $120,000 | Credit Line Revolving |
Property History
| Date | Event | Price | Change | Sq Ft Price |
|---|---|---|---|---|
| 08/27/2025 08/27/25 | Sold | $374,900 | 0.0% | $262 / Sq Ft |
| 07/30/2025 07/30/25 | Pending | -- | -- | -- |
| 07/28/2025 07/28/25 | For Sale | $374,900 | -- | $262 / Sq Ft |
Tax History Compared to Growth
Tax History
| Year | Tax Paid | Tax Assessment Tax Assessment Total Assessment is a certain percentage of the fair market value that is determined by local assessors to be the total taxable value of land and additions on the property. | Land | Improvement |
|---|---|---|---|---|
| 2025 | $4,458 | $144,930 | $36,400 | $108,530 |
| 2024 | $4,316 | $144,930 | $36,400 | $108,530 |
| 2023 | $4,316 | $144,930 | $36,400 | $108,530 |
| 2022 | $4,316 | $144,930 | $36,400 | $108,530 |
| 2021 | $4,171 | $144,930 | $36,400 | $108,530 |
| 2020 | $4,171 | $144,930 | $36,400 | $108,530 |
| 2019 | $4,156 | $144,930 | $36,400 | $108,530 |
| 2018 | $4,113 | $144,930 | $36,400 | $108,530 |
| 2017 | $4,113 | $144,930 | $36,400 | $108,530 |
| 2016 | $0 | $144,930 | $36,400 | $108,530 |
| 2015 | -- | $144,930 | $36,400 | $108,530 |
| 2014 | -- | $144,930 | $36,400 | $108,530 |
Agents Affiliated with this Home
-
Val Hershey
V
Seller's Agent in 2025
Val Hershey
Renaissance Realty Sales, LLC
1 in this area
15 Total Sales
-
Jimmy Kurnik
J
Buyer's Agent in 2025
Jimmy Kurnik
The Exchange Real Estate Company LLC
(717) 881-5436
1 in this area
20 Total Sales
Map
Source: Bright MLS
MLS Number: PAYK2086824
APN: 21-000-FM-0033.00-00000
- 1931 Main Street Extension
- 151 Cold Stream Trail
- 18 Oriole Cir
- 397 Sechrist Flat Rd
- 915 Bahns Mill Rd
- 110 High St
- 13364 Trout School Rd
- 874 Delta Rd
- 0 Seitz Rd
- 9981 Douglas Rd
- 13699 Rambo Rd
- 12156 Cross Roads Ave
- 838 Delta Rd
- 2385 Furnace Rd
- 1188 Felton Rd
- 545 S Blacksmith Ave
- 315 Husson Rd
- 465 S Blacksmith Ave
- 365 Springvale Rd
- 2193 Craley Rd






