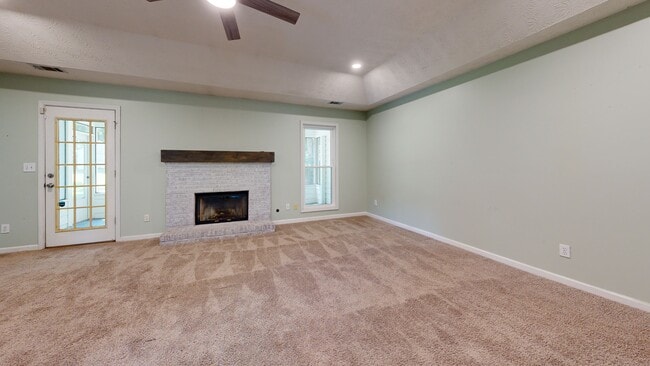Step into timeless elegance with this fully renovated 4-bedroom, 2-bath ranch featuring a spacious loft—perfectly situated in the highly sought-after Grayson High School District. Freshly painted interiors set the tone for a truly move-in-ready masterpiece.
This home boasts a newer roof (1 year), energy-efficient HVAC with heat pump (2 years), brand-new gutters, windows, attic insulation, and upgraded flooring in the owner's suite—ensuring comfort and peace of mind for years to come.
The gourmet kitchen is a showstopper, featuring gleaming granite countertops, crisp white cabinetry, a stylish herringbone tile backsplash, a walk-in pantry, and SS appliances—all under 4 years old. The open-concept family room is ideal for entertaining, with a trey ceiling and a cozy brick fireplace that adds warmth and charm.
Retreat to your luxurious owner’s suite, complete with a spa-inspired bathroom featuring a freestanding soaking tub, granite double vanity, and a beautifully tiled frameless glass shower. The additional bedrooms include a spacious upstairs loft and two generously sized secondary rooms—perfect for guests, a home office, or a growing family.
Enjoy serene outdoor living on your screened-in patio, overlooking a lush and private .60-acre lot—all just minutes from the vibrant shops and dining of downtown Grayson.
This home is the perfect blend of modern upgrades and classic comfort. Don’t miss your chance to own this exceptional property—schedule your private tour today!






