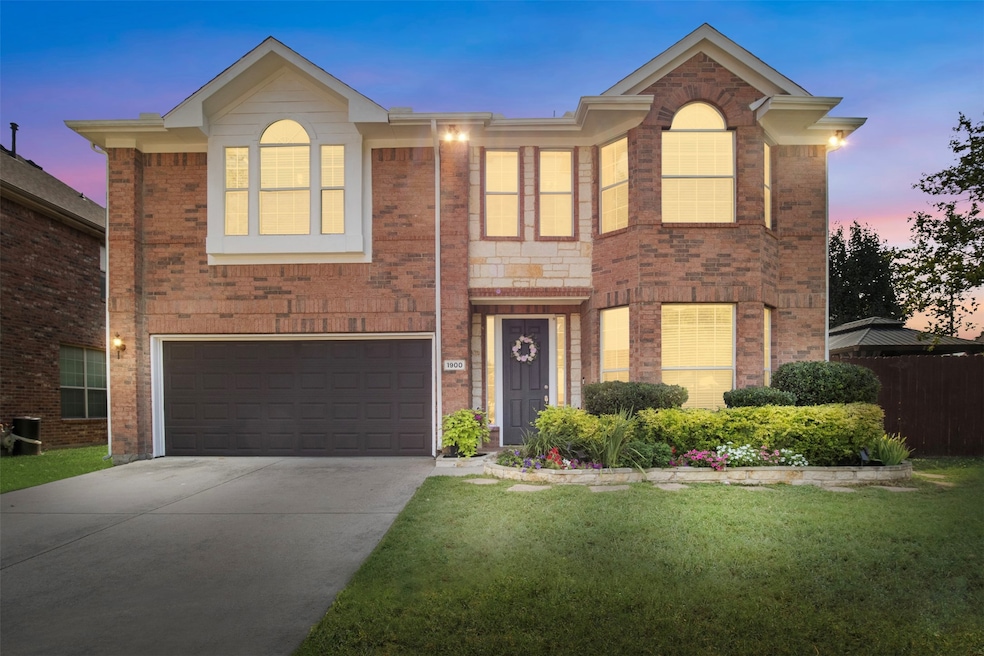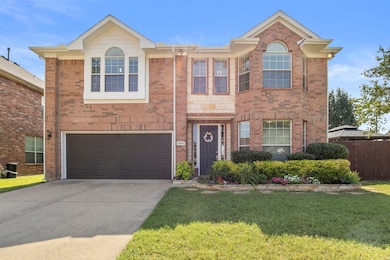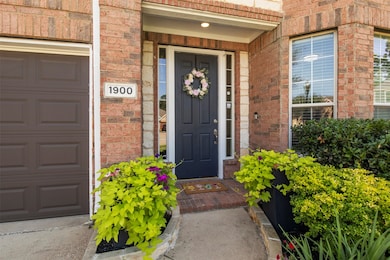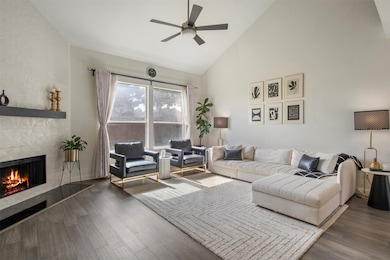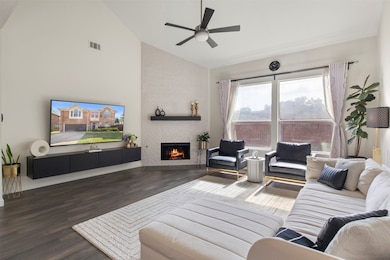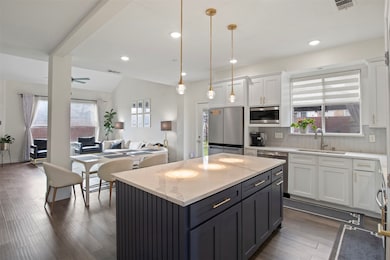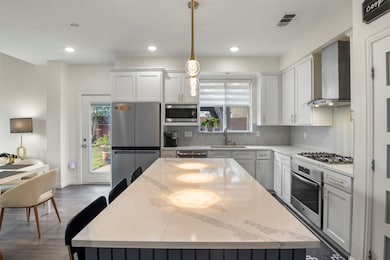
1900 Park Manor Ct Euless, TX 76039
Estimated payment $3,601/month
Highlights
- Fishing
- Outdoor Pool
- Gated Community
- Lakewood Elementary School Rated A
- Gated Parking
- Open Floorplan
About This Home
Welcome to your dream home nestled in a serene cul-de-sac within a sought-after gated community. With over $90,000 in upgrades, this recently remodeled residence has a stunning open floor plan that connects the spacious living area to the modern kitchen, making it perfect for both entertaining and everyday living.
Step into the heart of the home, where you’ll find beautiful white quartz countertops, a built-in range stove, plenty of natural light streaming through large windows. The primary bedroom is conveniently located downstairs, offering privacy and ease of access. The thoughtfully upgraded primary bathroom features luxurious finishes that create a relaxing retreat.
In addition to the four bedrooms and two and a half baths, this home includes a spacious studio on the first floor, perfect for a home office or creative space.
Step outside and unwind in your private outdoor oasis featuring a charming gazebo nestled on a large, well-maintained deck. Perfect for entertaining or quiet evenings, the gazebo offers a shaded retreat with ample space for dining or lounging. Whether you're hosting guests, enjoying a morning coffee, or relaxing with a good book, this inviting outdoor space seamlessly blends comfort and style. Surrounded by nature and designed for year-round enjoyment, it's the ideal spot to enjoy fresh air and peaceful views right at home.
Located 10 min from the DFW International Airport and 5 minutes from American Airlines Headquarters, this property is ideally situated for both convenience and tranquility. The community offers direct access to walking trail in McCormick Park and Bob Eden Park, serene ponds stocked with fish, and a refreshing community pool, enhancing your lifestyle with recreational options right at your doorstep.
Don’t miss the opportunity to make this beautiful home in a vibrant neighborhood your own!
Listing Agent
Competitive Edge Realty LLC Brokerage Phone: 817-403-8613 License #0767309 Listed on: 07/09/2025

Home Details
Home Type
- Single Family
Est. Annual Taxes
- $6,625
Year Built
- Built in 2003
Lot Details
- 6,534 Sq Ft Lot
- Cul-De-Sac
- Brick Fence
- Sprinkler System
HOA Fees
- $75 Monthly HOA Fees
Parking
- 2 Car Attached Garage
- Front Facing Garage
- Multiple Garage Doors
- Driveway
- Gated Parking
Home Design
- Brick Exterior Construction
Interior Spaces
- 2,572 Sq Ft Home
- 2-Story Property
- Open Floorplan
- Built-In Features
- Chandelier
- Decorative Lighting
- Living Room with Fireplace
- Dryer
Kitchen
- Eat-In Kitchen
- Gas Oven
- Built-In Gas Range
- Microwave
- Dishwasher
- Kitchen Island
Bedrooms and Bathrooms
- 4 Bedrooms
- Walk-In Closet
- Double Vanity
Schools
- Lakewood Elementary School
- Trinity High School
Additional Features
- Outdoor Pool
- Central Heating and Cooling System
Listing and Financial Details
- Legal Lot and Block 23 / E
- Assessor Parcel Number 40160432
Community Details
Overview
- Association fees include management, ground maintenance, maintenance structure
- Allied HOA Management Association
- Fountain Park Add Subdivision
Recreation
- Community Pool
- Fishing
- Park
- Trails
Security
- Gated Community
Map
Home Values in the Area
Average Home Value in this Area
Tax History
| Year | Tax Paid | Tax Assessment Tax Assessment Total Assessment is a certain percentage of the fair market value that is determined by local assessors to be the total taxable value of land and additions on the property. | Land | Improvement |
|---|---|---|---|---|
| 2024 | $6,625 | $492,453 | $100,000 | $392,453 |
| 2023 | $7,535 | $496,000 | $70,000 | $426,000 |
| 2022 | $7,829 | $395,464 | $70,000 | $325,464 |
| 2021 | $7,451 | $338,000 | $70,000 | $268,000 |
| 2020 | $6,840 | $338,000 | $70,000 | $268,000 |
| 2019 | $6,379 | $338,000 | $70,000 | $268,000 |
| 2018 | $5,187 | $248,897 | $70,000 | $178,897 |
| 2017 | $5,442 | $308,588 | $35,000 | $273,588 |
| 2016 | $4,947 | $290,776 | $35,000 | $255,776 |
| 2015 | $4,195 | $187,000 | $35,000 | $152,000 |
| 2014 | $4,195 | $187,000 | $35,000 | $152,000 |
Property History
| Date | Event | Price | Change | Sq Ft Price |
|---|---|---|---|---|
| 08/05/2025 08/05/25 | Price Changed | $550,000 | -2.7% | $214 / Sq Ft |
| 07/30/2025 07/30/25 | Price Changed | $565,000 | -1.7% | $220 / Sq Ft |
| 07/09/2025 07/09/25 | For Sale | $575,000 | -- | $224 / Sq Ft |
Purchase History
| Date | Type | Sale Price | Title Company |
|---|---|---|---|
| Vendors Lien | -- | Lsi Title Agency Inc | |
| Trustee Deed | $208,369 | None Available | |
| Vendors Lien | -- | American Title | |
| Vendors Lien | -- | Stewart Title Dallas Le |
Mortgage History
| Date | Status | Loan Amount | Loan Type |
|---|---|---|---|
| Open | $168,300 | New Conventional | |
| Previous Owner | $192,750 | Purchase Money Mortgage | |
| Previous Owner | $48,200 | Stand Alone Second | |
| Previous Owner | $205,200 | Fannie Mae Freddie Mac | |
| Previous Owner | $201,050 | Purchase Money Mortgage |
Similar Homes in Euless, TX
Source: North Texas Real Estate Information Systems (NTREIS)
MLS Number: 20995770
APN: 40160432
- 406 Fountain Park Dr
- 404 Fountainside Dr
- 1605 Woodpath Dr
- 1902 Fountain Wood Dr
- 1608 Grace Dr
- 1501 Milla Ct
- 1613 Hope Dr
- 206 Edinborough Dr
- 174 Merlin Way
- 88 Winchester Dr
- 1017 Brook Hollow Dr
- 51 Abbey Rd
- 17 Abbey Rd
- 15 Abbey Rd
- 70 Winchester Dr
- 201 Trailwood Dr
- 205 W Ash Ln
- 209 Shenandoah Dr
- 204 Shelmar Dr
- 300 Lark Ln
- 1800 Fuller Wiser Rd
- 1600 Village Dr
- 1905 Chittam Dr
- 601 E Ash Ln
- 700 E Ash Ln
- 855 E Ash Ln
- 800 E Ash Ln
- 307 Harrington Ln
- 501 Sycamore Ln
- 932 Brook Forest Ln
- 102 Wildbriar St
- 2001 Highway 360
- 408 Sycamore Ln
- 174 Merlin Way
- 54 Abbey Rd
- 66 Abbey Rd
- 3 Abbey Rd
- 2525 Texas 360
- 1350 N Main St
- 1121 Marshall Dr
