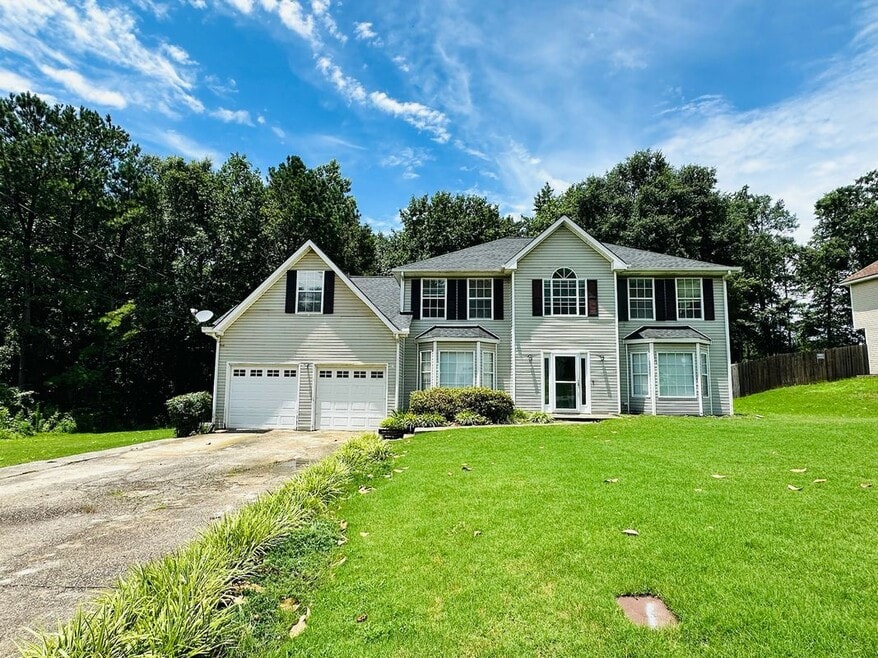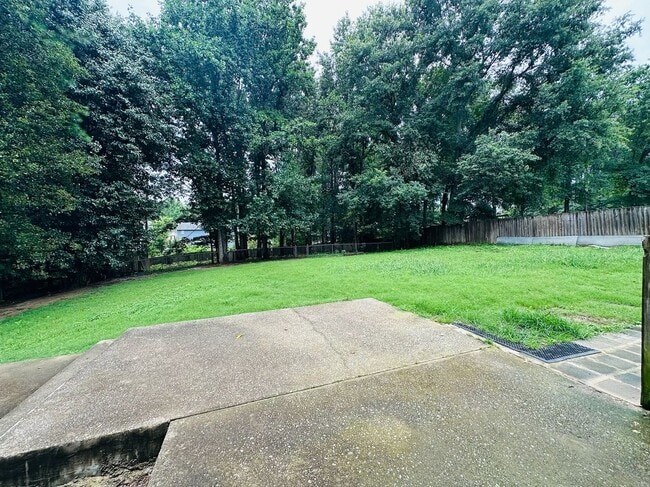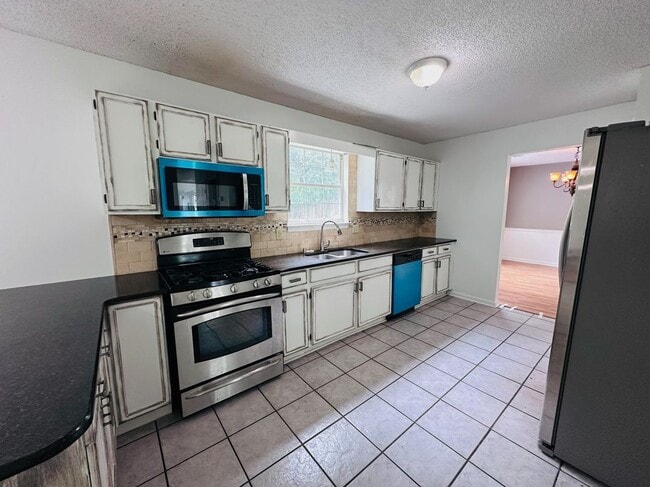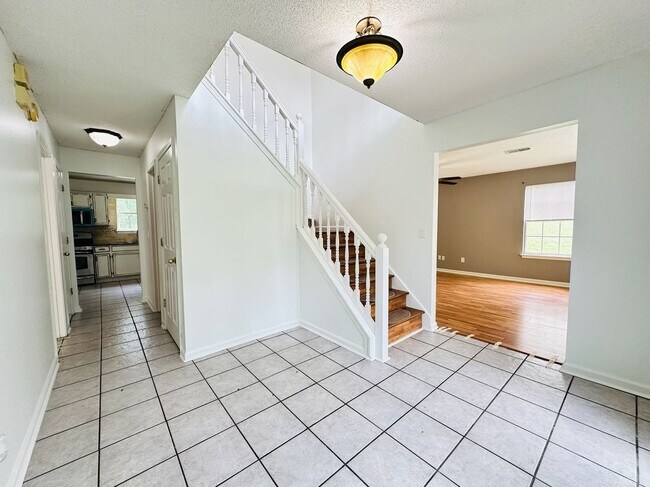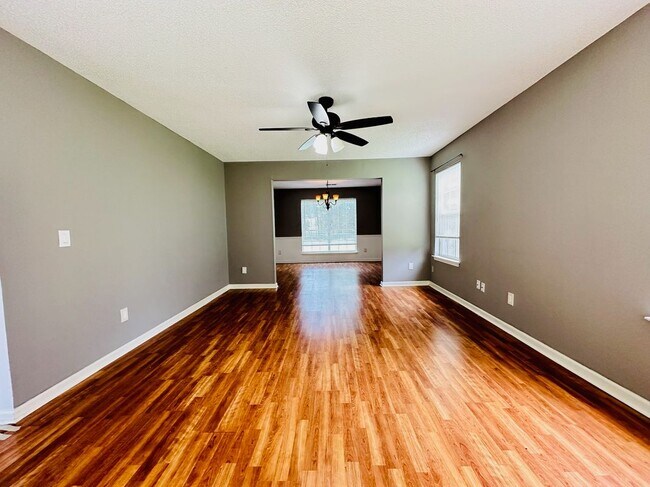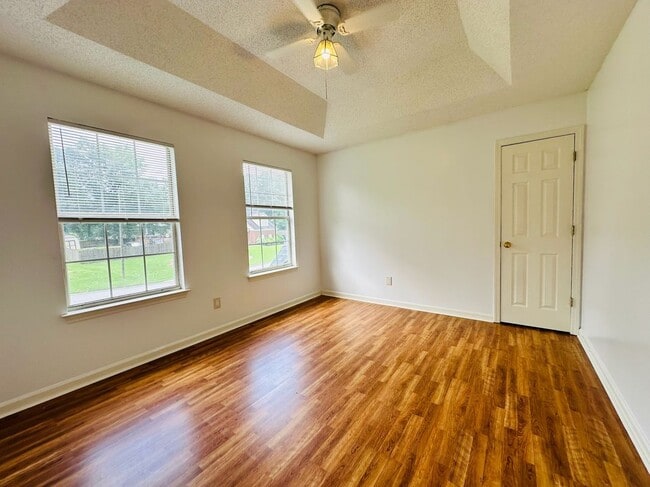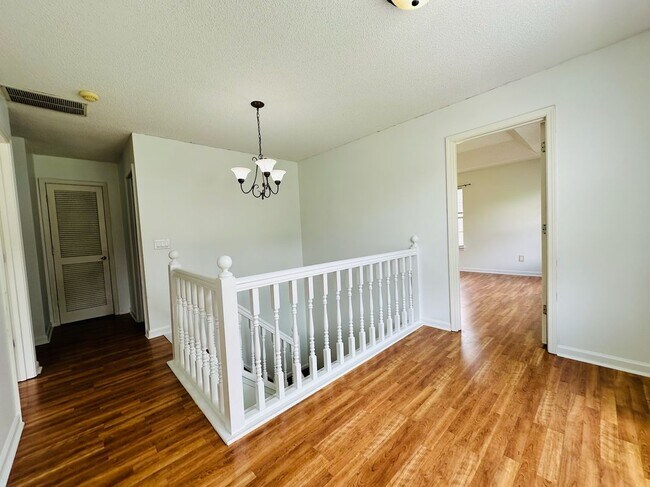1900 Rocksram Dr Buford, GA 30519
About This Home
For Rent – 1900 Rocksram Dr, Buford, GA
Spacious 4BR Home with Hardwood Floors & Huge Private Backyard – Available Now!
Welcome to this beautifully updated 4-bedroom, 2.5-bathroom home in a quiet Buford neighborhood. Featuring hardwood floors throughout the entire house and fresh new paint, this home is clean, bright, and move-in ready.
The main level offers an open and functional layout with a spacious living area, separate dining room, and an inviting kitchen. Upstairs, you'll find a large master bedroom with an en-suite bath and generously sized secondary bedrooms, perfect for family, guests, or a home office.
Step outside to enjoy the huge private backyard—ideal for relaxing, entertaining, garden or play.
Additional features include a 2-car garage, laundry room, and plenty of storage space. Conveniently located near schools, shopping, dining, and easy access to major highways.
*4 Bedrooms | 2.5 Bathrooms
* Hardwood Floors Throughout
* Fresh Paint
* Large Bedrooms
* Huge Private Backyard
* Immediate Move-In Available
Don’t miss this great rental opportunity in Buford—schedule your tour today!

Map
Property History
| Date | Event | Price | List to Sale | Price per Sq Ft | Prior Sale |
|---|---|---|---|---|---|
| 09/20/2025 09/20/25 | For Rent | $2,200 | 0.0% | -- | |
| 08/18/2014 08/18/14 | Sold | $170,000 | 0.0% | $60 / Sq Ft | View Prior Sale |
| 07/16/2014 07/16/14 | Pending | -- | -- | -- | |
| 07/10/2014 07/10/14 | For Sale | $170,000 | -- | $60 / Sq Ft |
- 1880 Rocksram Dr Unit 1
- 2375 Rock Springs Rd
- 1935 Charleston Oak Cir
- 2199 Sunny Hill Rd
- 2159 Sunny Hill Rd
- 2415 Mitchell Rd
- 2115 Sun Valley Ct
- 2500 Sunny Hill Rd
- 2506 Sunny Hill Rd
- 1876 Hanover West Dr
- 2555 Rexs Place
- 2066 Holland Creek Ct
- 2053 Arbor Springs Way
- 2423 Walnut Tree Ln Unit 1
- 2365 Valley Mill Dr Unit 1
- 1939 Sunny Hill Rd
- 2238 Saint Albans Place
- 2493 Walnut Tree Ln Unit 1
- 2147 Saint Albans Place
- The Colman Plan at The Beacon at Old Peachtree - Townhomes
- 2014 Manor Oak Ln
- 2145 Sun Valley Ct
- 2260 Rockwell Dr
- 2010 Charleston Oak Cir
- 2525 Ivy Stone Trail
- 780 Mason Grove Pkwy
- 1819 NE Old Peachtree Rd Unit ID1254388P
- 2373 Walnut Tree Ln
- 1880 Braselton Hwy Unit ID1254418P
- 2147 Saint Albans Place
- 2475 Suncrest Ct
- 2230 Mccahill Ct
- 1875 Terrace Lake Dr Unit ID1254401P
- 2332 Bancroft Way
- 2551 Fieldview Way
- 2581 Southhaven Ln
- 2691 River Cane Way
- 2705 Mall of Georgia Blvd
- 2222 Amber Creek Trail
- 2356 Hampton Park Dr
