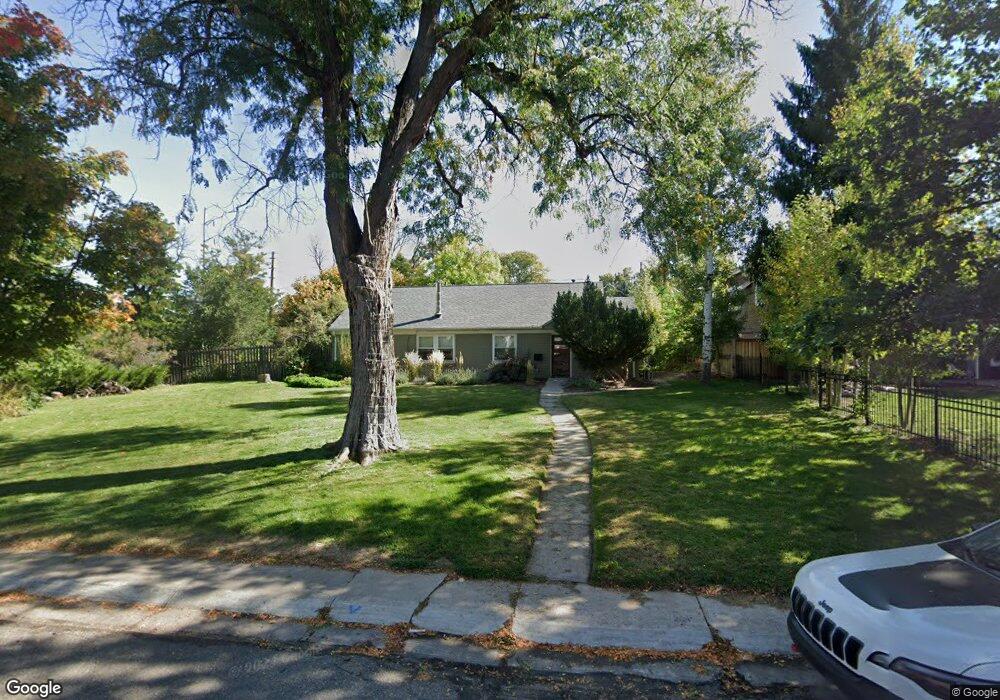1900 S Fillmore St Denver, CO 80210
University Park NeighborhoodEstimated Value: $839,000 - $1,005,000
4
Beds
3
Baths
2,303
Sq Ft
$397/Sq Ft
Est. Value
About This Home
This home is located at 1900 S Fillmore St, Denver, CO 80210 and is currently estimated at $914,497, approximately $397 per square foot. 1900 S Fillmore St is a home located in Denver County with nearby schools including University Park Elementary School, Merrill Middle School, and South High School.
Ownership History
Date
Name
Owned For
Owner Type
Purchase Details
Closed on
Jul 29, 2022
Sold by
Evely Gildersleeve Ryan
Bought by
Krohn Nathaniel Marvin and Krohn Larry Marvin
Current Estimated Value
Home Financials for this Owner
Home Financials are based on the most recent Mortgage that was taken out on this home.
Original Mortgage
$700,000
Outstanding Balance
$670,645
Interest Rate
5.78%
Mortgage Type
New Conventional
Estimated Equity
$243,852
Purchase Details
Closed on
Jun 28, 2021
Sold by
Fox Timothy P and Robertson Amy F
Bought by
Gildersleeve Ryan Evely and Bugarin Rodolfo M
Home Financials for this Owner
Home Financials are based on the most recent Mortgage that was taken out on this home.
Original Mortgage
$596,850
Interest Rate
2.9%
Mortgage Type
New Conventional
Purchase Details
Closed on
Aug 14, 1998
Sold by
Savage Lance and Savage Julianne
Bought by
Fox Timothy P and Robertson Amy F
Purchase Details
Closed on
Aug 14, 1997
Sold by
George Wahl and Cindy Jones
Bought by
Savage Lance and Savage Julianne
Home Financials for this Owner
Home Financials are based on the most recent Mortgage that was taken out on this home.
Original Mortgage
$157,500
Interest Rate
6.5%
Create a Home Valuation Report for This Property
The Home Valuation Report is an in-depth analysis detailing your home's value as well as a comparison with similar homes in the area
Home Values in the Area
Average Home Value in this Area
Purchase History
| Date | Buyer | Sale Price | Title Company |
|---|---|---|---|
| Krohn Nathaniel Marvin | $875,000 | None Listed On Document | |
| Gildersleeve Ryan Evely | $853,000 | None Available | |
| Fox Timothy P | $284,500 | First American Heritage Titl | |
| Savage Lance | $210,000 | First American Heritage Titl |
Source: Public Records
Mortgage History
| Date | Status | Borrower | Loan Amount |
|---|---|---|---|
| Open | Krohn Nathaniel Marvin | $700,000 | |
| Previous Owner | Gildersleeve Ryan Evely | $596,850 | |
| Previous Owner | Savage Lance | $157,500 |
Source: Public Records
Tax History Compared to Growth
Tax History
| Year | Tax Paid | Tax Assessment Tax Assessment Total Assessment is a certain percentage of the fair market value that is determined by local assessors to be the total taxable value of land and additions on the property. | Land | Improvement |
|---|---|---|---|---|
| 2024 | $4,594 | $58,000 | $48,710 | $9,290 |
| 2023 | $4,494 | $58,000 | $48,710 | $9,290 |
| 2022 | $3,437 | $43,220 | $37,370 | $5,850 |
| 2021 | $3,318 | $44,470 | $38,450 | $6,020 |
| 2020 | $3,130 | $42,180 | $33,200 | $8,980 |
| 2019 | $3,042 | $42,180 | $33,200 | $8,980 |
| 2018 | $2,705 | $34,970 | $29,920 | $5,050 |
| 2017 | $2,697 | $34,970 | $29,920 | $5,050 |
| 2016 | $2,978 | $36,520 | $25,289 | $11,231 |
| 2015 | $2,853 | $36,520 | $25,289 | $11,231 |
| 2014 | $2,605 | $31,370 | $27,231 | $4,139 |
Source: Public Records
Map
Nearby Homes
- 1950 S Milwaukee St
- 1875 S Clayton St
- 1925 S Columbine St
- 1907 S Columbine St
- 2067 S Clayton St
- 2077 S Clayton St
- 1840 S Steele St
- 1904 S Adams St
- 1880 S Adams St
- 1895 S Cook St
- 2131 S Columbine St
- 1790 S Adams St
- 1890 S Cook St
- 2060 S Cook St
- 1665 S Fillmore St
- 1879 S Madison St
- 1675 S Steele St
- 1625 S Fillmore St
- 2222 S Columbine St
- 1624 S Elizabeth St
- 1910 S Fillmore St
- 1920 S Fillmore St
- 1930 S Fillmore St
- 1911 S Fillmore St
- 1901 S Fillmore St
- 1911 S Milwaukee St
- 1921 S Fillmore St
- 1921 S Milwaukee St
- 1940 S Fillmore St
- 1931 S Fillmore St
- 1931 S Milwaukee St
- 1941 S Fillmore St
- 1941 S Milwaukee St
- 1950 S Fillmore St
- 1890 S Fillmore St
- 1951 S Fillmore St
- 1951 S Milwaukee St
- 1986 S Fillmore St
- 1961 S Fillmore St
- 1880 S Fillmore St
