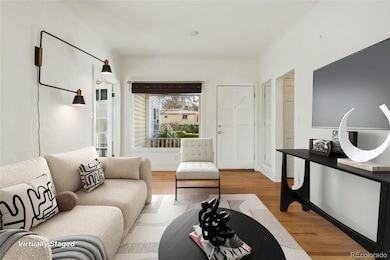1900 S Gilpin St Denver, CO 80210
University NeighborhoodEstimated payment $3,717/month
Highlights
- Vaulted Ceiling
- Wood Flooring
- Corner Lot
- Asbury Elementary School Rated A-
- Steam Shower
- Private Yard
About This Home
Rare opportunity in desirable Platt Park! This charming 1924 ranch home offers incredible curb appeal and a prime location on a large corner lot. Some updates have been completed, and the home is ready for your personal touch. Just three blocks from DU and the Ritchie Center, it's perfect for enjoying sports games and activities. Walk to the vibrant restaurants on South Pearl, Evans, and University Blvd, or hop on the nearby light rail for easy commuting. Inside, the open living and dining area features beautiful hardwood floors. The spacious primary bedroom has dual doors leading to the backyard, offering the flexibility to serve as a family room or be divided for a home office. Another main-level bedroom is situated near a full bath with a steam shower. The kitchen includes some updated stainless appliances, and additional living space awaits in the basement. Don't miss this fantastic opportunity in one of Denver’s most walkable neighborhoods!
Listing Agent
Andy Potarf
Redfin Corporation Brokerage Email: andy.potarf@redfin.com,720-244-1070 License #100039387 Listed on: 03/13/2025

Home Details
Home Type
- Single Family
Est. Annual Taxes
- $3,409
Year Built
- Built in 1924
Lot Details
- 6,250 Sq Ft Lot
- Property is Fully Fenced
- Landscaped
- Corner Lot
- Private Yard
- Property is zoned U-SU-C
Parking
- 1 Car Garage
Home Design
- Frame Construction
- Composition Roof
- Wood Siding
Interior Spaces
- 1-Story Property
- Vaulted Ceiling
- Double Pane Windows
- Window Treatments
- Living Room
- Dining Room
Kitchen
- Oven
- Microwave
- Dishwasher
- Disposal
Flooring
- Wood
- Tile
Bedrooms and Bathrooms
- 3 Bedrooms | 2 Main Level Bedrooms
- 1 Full Bathroom
- Steam Shower
Laundry
- Laundry Room
- Dryer
- Washer
Finished Basement
- Partial Basement
- 1 Bedroom in Basement
Schools
- Asbury Elementary School
- Grant Middle School
- South High School
Utilities
- Forced Air Heating and Cooling System
- Heating System Uses Natural Gas
- 220 Volts in Garage
- Natural Gas Connected
- High Speed Internet
- Cable TV Available
Additional Features
- Smoke Free Home
- Covered Patio or Porch
Community Details
- No Home Owners Association
- Platt Park Subdivision
Listing and Financial Details
- Exclusions: Sellers personal property.
- Assessor Parcel Number 5262-03-001
Map
Home Values in the Area
Average Home Value in this Area
Tax History
| Year | Tax Paid | Tax Assessment Tax Assessment Total Assessment is a certain percentage of the fair market value that is determined by local assessors to be the total taxable value of land and additions on the property. | Land | Improvement |
|---|---|---|---|---|
| 2024 | $3,485 | $44,000 | $31,890 | $12,110 |
| 2023 | $3,409 | $44,000 | $31,890 | $12,110 |
| 2022 | $3,030 | $38,100 | $30,390 | $7,710 |
| 2021 | $2,925 | $39,200 | $31,270 | $7,930 |
| 2020 | $2,673 | $36,020 | $25,680 | $10,340 |
| 2019 | $2,598 | $36,020 | $25,680 | $10,340 |
| 2018 | $2,314 | $29,910 | $22,490 | $7,420 |
| 2017 | $2,307 | $29,910 | $22,490 | $7,420 |
| 2016 | $2,052 | $25,160 | $21,134 | $4,026 |
| 2015 | $1,966 | $25,160 | $21,134 | $4,026 |
| 2014 | $1,736 | $20,900 | $14,917 | $5,983 |
Property History
| Date | Event | Price | Change | Sq Ft Price |
|---|---|---|---|---|
| 09/09/2025 09/09/25 | Price Changed | $650,000 | -4.3% | $468 / Sq Ft |
| 07/15/2025 07/15/25 | Price Changed | $679,000 | -2.3% | $489 / Sq Ft |
| 06/20/2025 06/20/25 | Price Changed | $695,000 | -4.1% | $501 / Sq Ft |
| 06/03/2025 06/03/25 | Price Changed | $725,000 | -3.3% | $522 / Sq Ft |
| 05/14/2025 05/14/25 | Price Changed | $750,000 | -3.2% | $540 / Sq Ft |
| 05/02/2025 05/02/25 | Price Changed | $775,000 | -3.1% | $558 / Sq Ft |
| 03/13/2025 03/13/25 | For Sale | $800,000 | -- | $576 / Sq Ft |
Purchase History
| Date | Type | Sale Price | Title Company |
|---|---|---|---|
| Warranty Deed | $179,900 | -- |
Mortgage History
| Date | Status | Loan Amount | Loan Type |
|---|---|---|---|
| Previous Owner | $134,925 | No Value Available |
Source: REcolorado®
MLS Number: 4042416
APN: 5262-03-001
- 1846 S Gilpin St
- 1854 S Williams St
- 1850 S Williams St
- 1833 E Jewell Ave
- 2016 S Franklin St
- 1835 S Franklin St
- 2011 S Franklin St
- 2042 S Humboldt St
- 1763 S Williams St
- 2035 S Humboldt St
- 1765 S Franklin St
- 1800 S Lafayette St
- 1712 S Gilpin St
- 1850 & 1854 S Williams St Unit 10 & 11
- 2121 S Humboldt St
- 2168 S Franklin St
- 1754 S Marion St
- 1680 S Humboldt St
- 2117 S Lafayette St
- 2295 E Asbury Ave Unit 206
- 1846 S Gilpin St
- 2003 S High St
- 2073 S Franklin St
- 1881 Buchtel Blvd
- 1208 E Asbury Ave
- 2225 Buchtel Blvd Unit 1109
- 1615 S Franklin St
- 2295 E Asbury Ave Unit 407
- 2205 S High St
- 2201 S High St Unit 1832
- 1920 S University Blvd
- 2390 E Asbury Ave
- 2373 E Evans Ave
- 2360 E Evans Ave
- 1910 S Josephine St
- 2321 S Race St
- 1937 S Columbine St
- 2324 S Race St
- 2354 S High St
- 2049 S Columbine St






