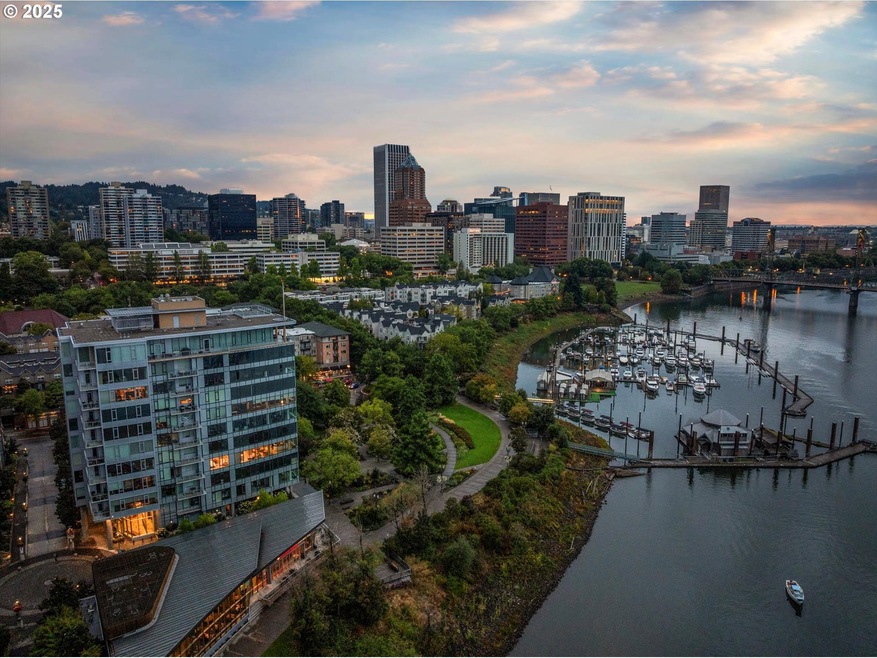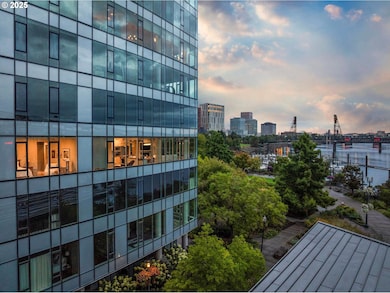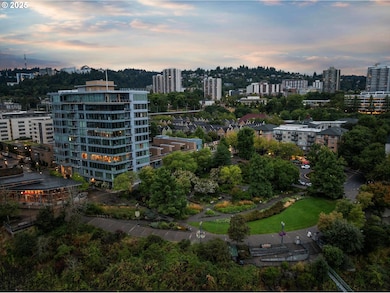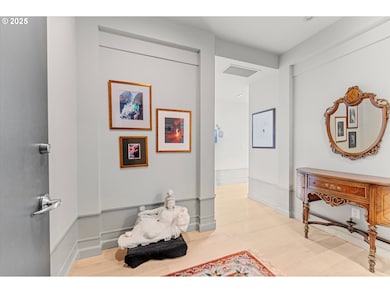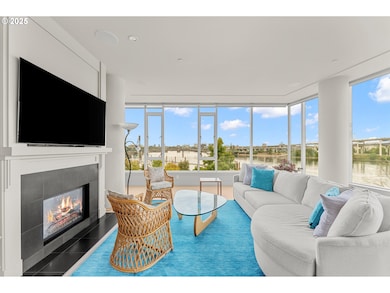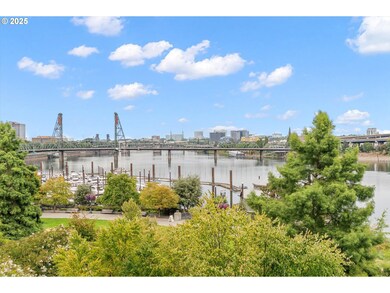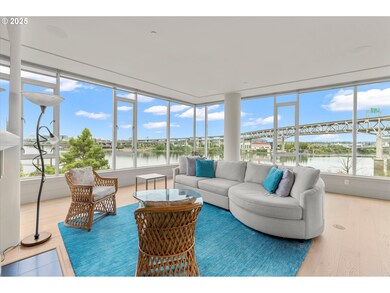The Strand 1900 S River Dr Unit N402 Portland, OR 97201
Downtown Portland NeighborhoodEstimated payment $8,319/month
Highlights
- Concierge
- 2-minute walk to Sw River Pkwy & Moody
- Contemporary Architecture
- Ainsworth Elementary School Rated A-
- River View
- 1-minute walk to South Waterfront Park
About This Home
Uncompromised sophistication and Views for days. This residence isn’t just another condo—it’s the definition of elevated living. Perched above Waterfront Park, this fourth-floor corner unit enjoys a variety of endless views of serene waterfront park, the city scape, sweeping river views north and south - including four bridges, and ultimately is a superior vista than any penthouse. Inside, every detail has been thoughtfully curated—from designer lighting and custom cabinetry to premium appliances and luxurious finishes. With a spacious ensuite Primary Bedroom that's positioned for privacy and the 2nd bedroom has been converted to an Office Space with custom built-ins and a full bath. While the open-concept great room: Kitchen, Dining, Study, and Living areas are framed by floor-to-ceiling windows and open to an outdoor balcony space that overlooks the river, park, and city. With three dedicated parking spaces, EV charging, and optional access to an adjacent one-bedroom unit for guests or expansion, this home delivers unmatched flexibility and value. Located just steps from the streetcar, River Place marina, OHSU tram, and Portland’s best dining and recreation, this is truly luxury, lifestyle, and location—all in one.
Property Details
Home Type
- Condominium
Est. Annual Taxes
- $12,733
Year Built
- Built in 2006
HOA Fees
- $1,449 Monthly HOA Fees
Parking
- 3 Car Garage
- Secured Garage or Parking
- Deeded Parking
- Controlled Entrance
Property Views
Home Design
- Contemporary Architecture
- Brick Exterior Construction
- Metal Siding
Interior Spaces
- 2,007 Sq Ft Home
- 1-Story Property
- Built-In Features
- High Ceiling
- Gas Fireplace
- Family Room
- Living Room
- Dining Room
Kitchen
- Microwave
- Dishwasher
- Stainless Steel Appliances
- Kitchen Island
- Granite Countertops
- Disposal
Flooring
- Wood
- Marble
Bedrooms and Bathrooms
- 2 Bedrooms
- Soaking Tub
Laundry
- Laundry Room
- Washer and Dryer
Schools
- Ainsworth Elementary School
- West Sylvan Middle School
- Lincoln High School
Utilities
- Forced Air Heating and Cooling System
- Heating System Uses Gas
- Hot Water Heating System
- Gas Available
- Gas Water Heater
- Municipal Trash
- High Speed Internet
Additional Features
- River Front
- Lower Level
Listing and Financial Details
- Assessor Parcel Number R592453
Community Details
Overview
- 216 Units
- Strand Condo Owner Association, Phone Number (503) 274-4385
- Strand, Riverplace Waterfront Subdivision
- On-Site Maintenance
Amenities
- Concierge
- Community Deck or Porch
- Elevator
- Community Storage Space
Security
- Resident Manager or Management On Site
Map
About The Strand
Home Values in the Area
Average Home Value in this Area
Property History
| Date | Event | Price | List to Sale | Price per Sq Ft | Prior Sale |
|---|---|---|---|---|---|
| 10/22/2025 10/22/25 | Pending | -- | -- | -- | |
| 09/11/2025 09/11/25 | For Sale | $1,100,000 | -15.4% | $548 / Sq Ft | |
| 07/30/2021 07/30/21 | Sold | $1,300,000 | +0.4% | $648 / Sq Ft | View Prior Sale |
| 06/14/2021 06/14/21 | Pending | -- | -- | -- | |
| 05/17/2021 05/17/21 | For Sale | $1,295,000 | -- | $645 / Sq Ft |
Source: Regional Multiple Listing Service (RMLS)
MLS Number: 528215244
APN: R592453
- 1930 S River Dr Unit W107
- 1930 S River Dr Unit W1001
- 1930 S River Dr Unit W504
- 1930 S River Dr Unit W1003
- 1920 S River Dr Unit E706
- 1920 S River Dr Unit E601
- 1920 S River Dr Unit 1204
- 1920 S River Dr Unit E804
- 1920 S River Dr Unit E102
- 1900 S River Dr Unit N1004
- 305 S Montgomery St Unit 508/507
- 305 S Montgomery St Unit 404
- 305 S Montgomery St Unit F409
- 205 S Montgomery St Unit B204
- 205 S Montgomery St Unit 401
- 1710 S Harbor Way Unit 202
- 1616 S Harbor Way
- 1616 S Harbor Way Unit 308
- 2211 SW 1st Ave Unit 1602
- 2211 SW 1st Ave Unit 303
