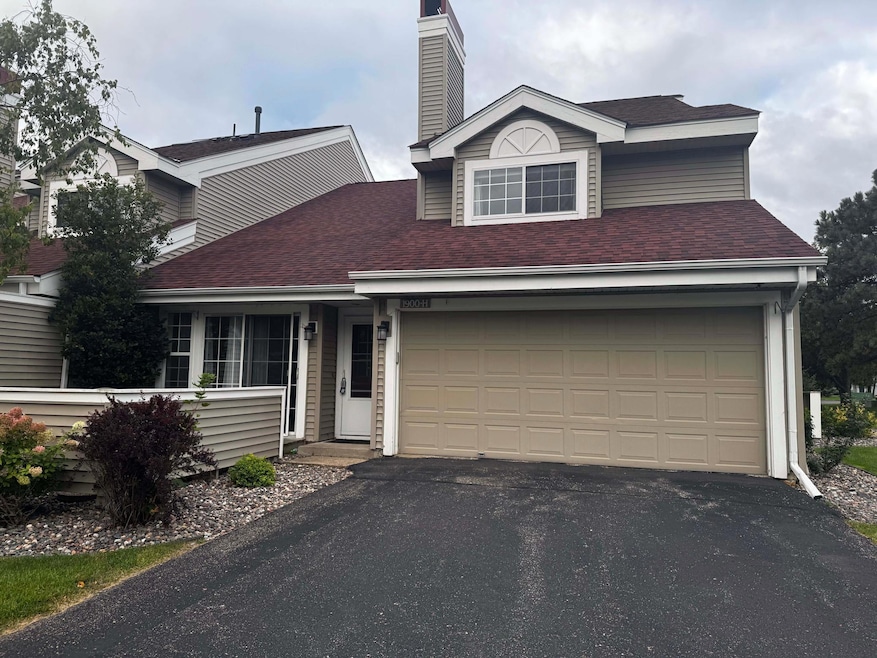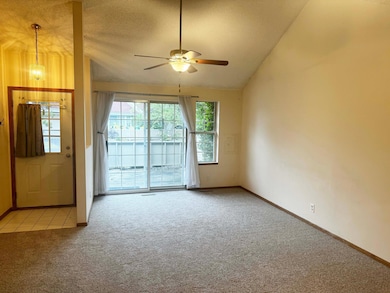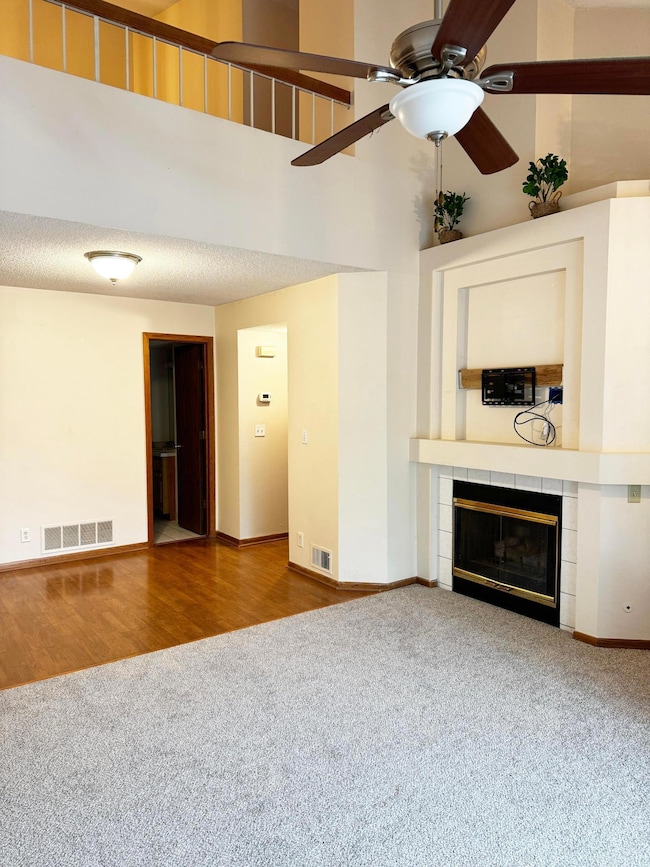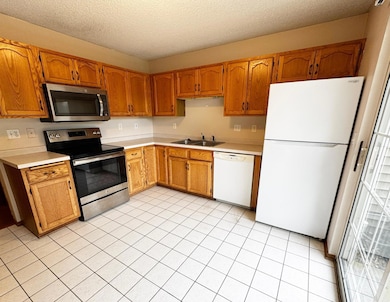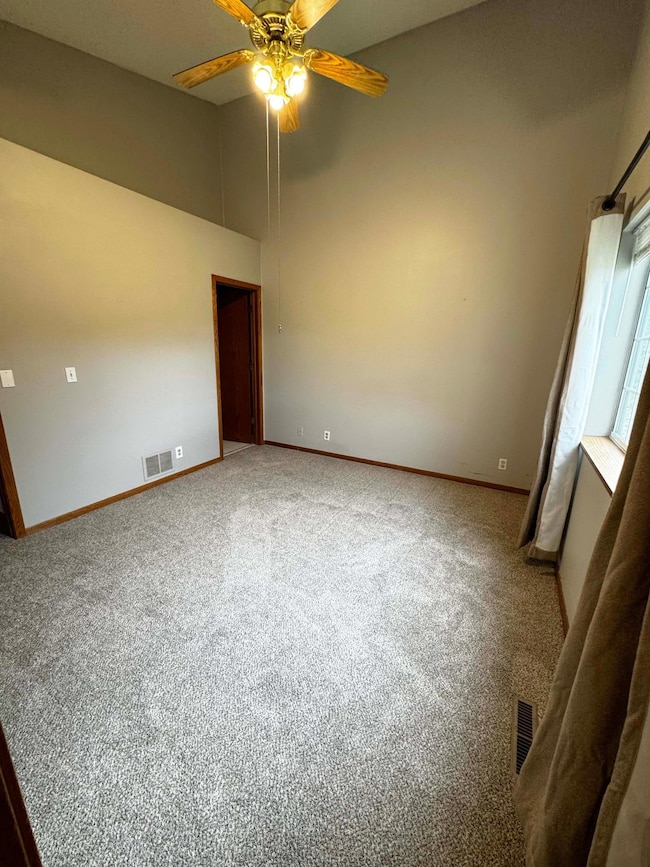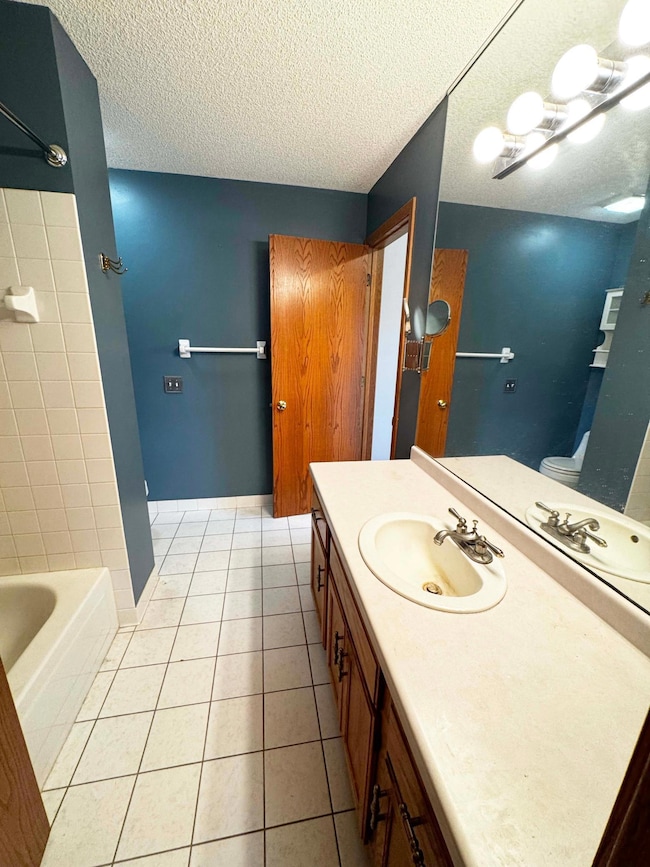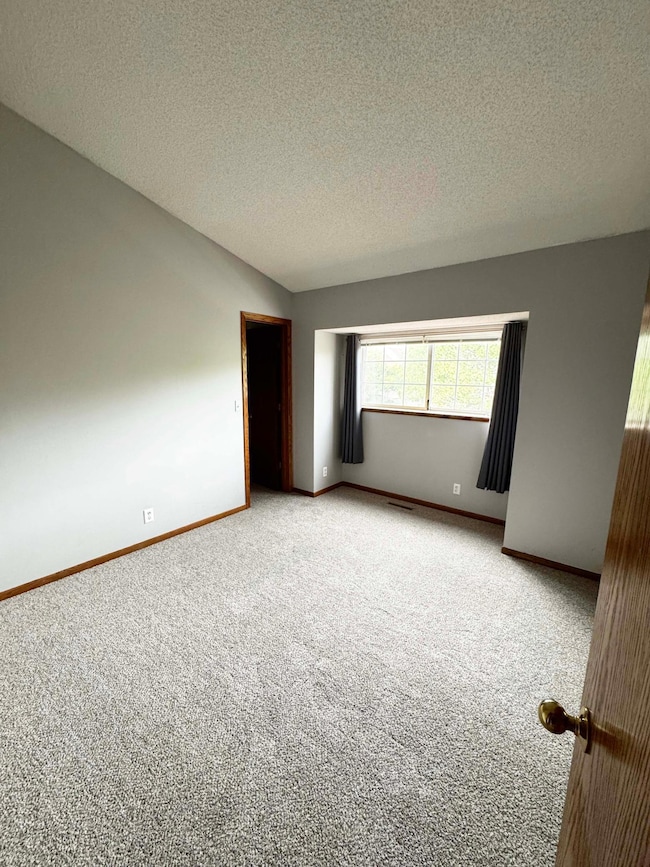1900 Shenandoah Ct Unit H Plymouth, MN 55447
Estimated payment $2,054/month
Total Views
8,136
2
Beds
2
Baths
1,304
Sq Ft
$184
Price per Sq Ft
Highlights
- Vaulted Ceiling
- Loft
- Patio
- Oakwood Elementary School Rated A
- 2 Car Attached Garage
- 5-minute walk to Shenandoah Park
About This Home
Large End Unit Townhome with lots of natural light, Vaulted Ceilings, Spacious Kitchen, great extra Loft space and 2 car garage. New Carpet throughout. New Furnace and A/C just installed. It is conveniently located near parks, walking trails and Parker’s Lake.
Townhouse Details
Home Type
- Townhome
Est. Annual Taxes
- $2,875
Year Built
- Built in 1991
HOA Fees
- $550 Monthly HOA Fees
Parking
- 2 Car Attached Garage
Home Design
- Vinyl Siding
Interior Spaces
- 1,304 Sq Ft Home
- 2-Story Property
- Vaulted Ceiling
- Gas Fireplace
- Living Room with Fireplace
- Combination Dining and Living Room
- Loft
Kitchen
- Range
- Microwave
- Dishwasher
- Disposal
Bedrooms and Bathrooms
- 2 Bedrooms
Laundry
- Dryer
- Washer
Utilities
- Forced Air Heating and Cooling System
- Water Softener is Owned
- Cable TV Available
Additional Features
- Patio
- 1,742 Sq Ft Lot
Community Details
- Association fees include maintenance structure, cable TV, hazard insurance, lawn care, ground maintenance, professional mgmt, trash, snow removal
- First Service Residential Association, Phone Number (952) 277-2700
- Condo 0662 Parkview At Parkers Lak Subdivision
Listing and Financial Details
- Assessor Parcel Number 2811822230235
Map
Create a Home Valuation Report for This Property
The Home Valuation Report is an in-depth analysis detailing your home's value as well as a comparison with similar homes in the area
Home Values in the Area
Average Home Value in this Area
Tax History
| Year | Tax Paid | Tax Assessment Tax Assessment Total Assessment is a certain percentage of the fair market value that is determined by local assessors to be the total taxable value of land and additions on the property. | Land | Improvement |
|---|---|---|---|---|
| 2024 | $2,875 | $255,600 | $39,000 | $216,600 |
| 2023 | $3,006 | $279,600 | $62,000 | $217,600 |
| 2022 | $2,796 | $259,000 | $48,000 | $211,000 |
| 2021 | $2,526 | $227,000 | $56,000 | $171,000 |
| 2020 | $2,488 | $206,000 | $40,000 | $166,000 |
| 2019 | $2,386 | $197,000 | $45,000 | $152,000 |
| 2018 | $2,229 | $189,000 | $43,000 | $146,000 |
| 2017 | $2,156 | $169,000 | $38,000 | $131,000 |
| 2016 | $1,866 | $142,000 | $32,000 | $110,000 |
| 2015 | $1,910 | $141,900 | $32,000 | $109,900 |
| 2014 | -- | $130,800 | $32,000 | $98,800 |
Source: Public Records
Property History
| Date | Event | Price | List to Sale | Price per Sq Ft |
|---|---|---|---|---|
| 11/03/2025 11/03/25 | Price Changed | $239,900 | -4.0% | $184 / Sq Ft |
| 10/07/2025 10/07/25 | Price Changed | $249,900 | -3.8% | $192 / Sq Ft |
| 09/29/2025 09/29/25 | Price Changed | $259,900 | -1.9% | $199 / Sq Ft |
| 09/22/2025 09/22/25 | Price Changed | $264,900 | -1.9% | $203 / Sq Ft |
| 09/17/2025 09/17/25 | Price Changed | $269,900 | -1.8% | $207 / Sq Ft |
| 09/04/2025 09/04/25 | For Sale | $274,900 | -- | $211 / Sq Ft |
Source: NorthstarMLS
Purchase History
| Date | Type | Sale Price | Title Company |
|---|---|---|---|
| Sheriffs Deed | $221,200 | -- | |
| Warranty Deed | $246,000 | Edgewater Title Group Llc | |
| Warranty Deed | $152,000 | -- | |
| Warranty Deed | $118,800 | -- |
Source: Public Records
Source: NorthstarMLS
MLS Number: 6782165
APN: 28-118-22-23-0235
Nearby Homes
- 2040 Shenandoah Ct Unit B
- 15655 17th Place N
- 2225 Ranchview Ln N Unit 5
- 15800 16th Ave N
- 15700 15th Place N
- 15665 24th Ave N Unit C
- 15640 24th Ave N Unit B
- 15625 24th Ave N Unit E
- 1844 Zanzibar Ln N
- 15675 25th Cir N Unit A
- 1705 Archer Ct
- 1712 Archer Ct
- 1737 Archer Ct
- 16125 15th Ave N
- 16010 14th Ave N
- 15805 26th Ave N Unit B
- 1805 Archer Ln N
- 1195 Weston Ln N
- 2635 Weston Ln N
- 1164 Xene Ln N
- 2205 Shenandoah Ln
- 1859 Yuma Ln N Unit 1859
- 1859 Yuma Ln N
- 15565 26th Ave N Unit B
- 1195 Weston Ln N
- 15845 27th Ave N
- 820 Shenandoah Ln N
- 1805 Cr-101
- 3205 Harbor Ln N
- 17600 14th Ave N
- 17710 13th Ave N
- 14550 34th Ave N
- 17620 8th Ave N
- 300 Carlson Pkwy
- 145 Holly Ln N
- 3850 Plymouth Blvd
- 501 Carlson Pkwy
- 15730 Rockford Rd
- 1798 Magnolia Ln N
- 3635 Lawndale Ln N
