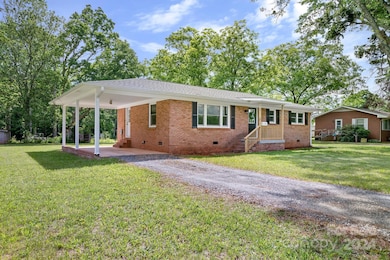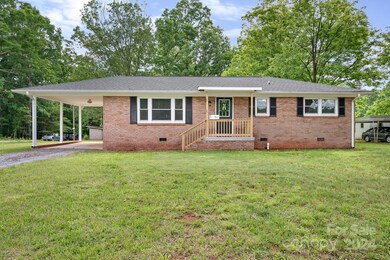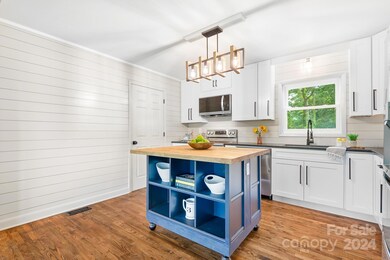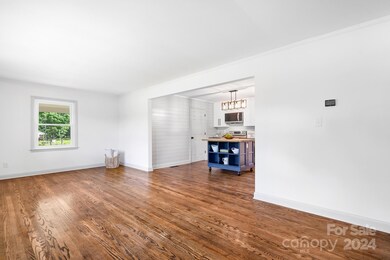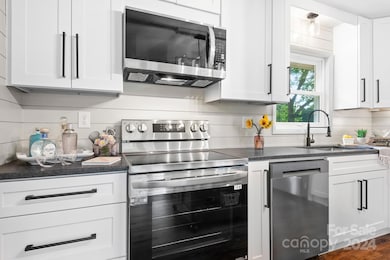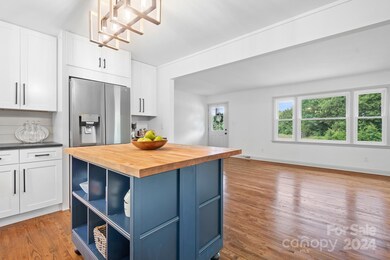
1900 Sigmon Dairy Rd Newton, NC 28658
Highlights
- Ranch Style House
- Wood Flooring
- Attached Carport
- Maiden Middle School Rated A-
- Covered patio or porch
- Four Sided Brick Exterior Elevation
About This Home
As of February 2025MODERN UPDATES - LIKE NEW - This Brick Ranch is SIMPLY CHARMING & Quaint, Home has been Beautifully Remodeled & is Awaiting YOU!! The Home features NEW Windows & Doors Throughout, an ALL NEW Kitchen with Modern Leathered Granite Countertops, White Soft Close Cabinets, Brand NEW Stainless Steel LG Thin Q Appliances - Fridge Conveys, Shiplap Feature Wall & Backsplash & a Custom Center Island with Storage & Power. Refinished Hardwood Floors All Through the Main Rooms & Bedrooms, Fresh Neutral Paint Throughout as well as New Ceiling Fans in all Bedrooms. Roof, HVAC, Water Heater & Plumbing all Newer (approx. 2021). Minutes to Newton, Hickory, Maiden & Lincolnton for Entertainment, Restaurants, Banking and Shopping! Schedule an Appointment to See This Home - You won't be disappointed!! Less than 50 minuted to CLT Airport!
Last Agent to Sell the Property
Lake Norman Realty, Inc. Brokerage Phone: 704-495-5543 License #282103 Listed on: 05/17/2024

Home Details
Home Type
- Single Family
Est. Annual Taxes
- $760
Year Built
- Built in 1964
Lot Details
- Lot Dimensions are 100 x 150 x 100 x 150
- Level Lot
- Cleared Lot
- Property is zoned R-20
Home Design
- Ranch Style House
- Four Sided Brick Exterior Elevation
Interior Spaces
- 1,164 Sq Ft Home
- Ceiling Fan
- Insulated Windows
- Crawl Space
- Pull Down Stairs to Attic
- Washer and Electric Dryer Hookup
Kitchen
- Electric Oven
- Electric Range
- Microwave
- Dishwasher
Flooring
- Wood
- Laminate
- Tile
Bedrooms and Bathrooms
- 3 Main Level Bedrooms
- 1 Full Bathroom
Parking
- Attached Carport
- Driveway
- 2 Open Parking Spaces
Outdoor Features
- Covered patio or porch
Schools
- Startown Elementary School
- Maiden Middle School
- Maiden High School
Utilities
- Central Air
- Heat Pump System
- Electric Water Heater
- Septic Tank
Listing and Financial Details
- Assessor Parcel Number 3639132441030000
Ownership History
Purchase Details
Home Financials for this Owner
Home Financials are based on the most recent Mortgage that was taken out on this home.Purchase Details
Similar Homes in Newton, NC
Home Values in the Area
Average Home Value in this Area
Purchase History
| Date | Type | Sale Price | Title Company |
|---|---|---|---|
| Warranty Deed | $250,000 | None Listed On Document | |
| Deed | $70,000 | -- |
Mortgage History
| Date | Status | Loan Amount | Loan Type |
|---|---|---|---|
| Closed | $60,000 | Construction |
Property History
| Date | Event | Price | Change | Sq Ft Price |
|---|---|---|---|---|
| 02/14/2025 02/14/25 | Sold | $250,000 | -9.1% | $215 / Sq Ft |
| 10/25/2024 10/25/24 | Price Changed | $275,000 | -5.2% | $236 / Sq Ft |
| 05/17/2024 05/17/24 | For Sale | $290,000 | -- | $249 / Sq Ft |
Tax History Compared to Growth
Tax History
| Year | Tax Paid | Tax Assessment Tax Assessment Total Assessment is a certain percentage of the fair market value that is determined by local assessors to be the total taxable value of land and additions on the property. | Land | Improvement |
|---|---|---|---|---|
| 2024 | $760 | $152,200 | $7,800 | $144,400 |
| 2023 | $760 | $152,200 | $7,800 | $144,400 |
| 2022 | $485 | $66,900 | $7,800 | $59,100 |
| 2021 | $472 | $66,900 | $7,800 | $59,100 |
| 2020 | $472 | $66,900 | $7,800 | $59,100 |
| 2019 | $465 | $66,900 | $0 | $0 |
| 2018 | $467 | $67,200 | $7,800 | $59,400 |
| 2017 | $447 | $0 | $0 | $0 |
| 2016 | $447 | $0 | $0 | $0 |
| 2015 | $429 | $67,200 | $7,800 | $59,400 |
| 2014 | $429 | $71,500 | $8,700 | $62,800 |
Agents Affiliated with this Home
-
H
Seller's Agent in 2025
Holly Zammiello
Lake Norman Realty, Inc.
-
K
Buyer's Agent in 2025
Kathleen Klemm
Kathy Klemm Realty, LLC
Map
Source: Canopy MLS (Canopy Realtor® Association)
MLS Number: 4140832
APN: 3639132441030000
- 2165 Peanuts Ln
- 2056 Evergreen Dr
- 1619 Heron Ct
- 1166 Kensington Cir
- 1350 Kensington Cir
- 1408 Kensington Cir
- 1503 Brentwood Dr
- 1127 Mckay Rd
- 409 Cardinal Dr
- 2526 Ashford Dr
- 1401 Southwest Blvd
- 1045 Long Dr
- 1031 Long Dr
- 000 Long Dr
- 401 Clover Ln
- 230 Park Ln
- 1152 Long Dr
- 2301 Willow Creek Dr
- 2625 Glenn St
- 2028 Old Latter Rd

