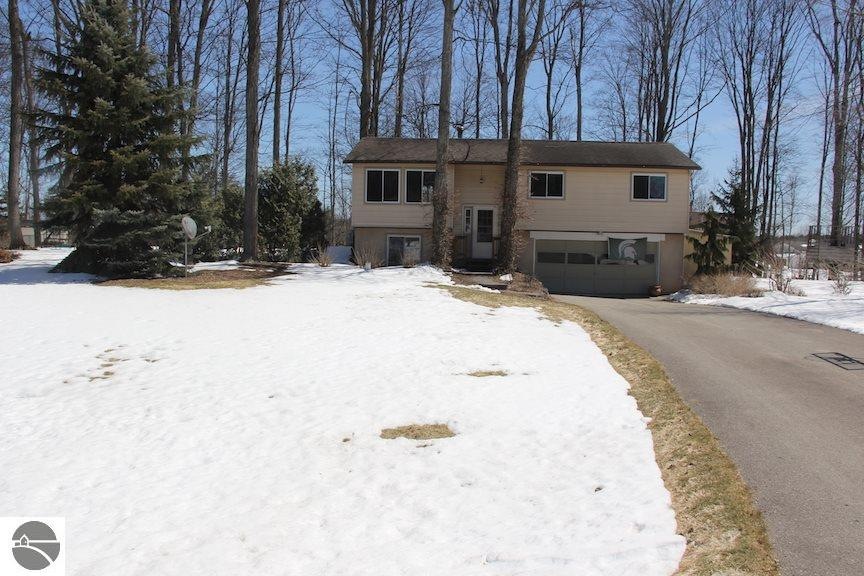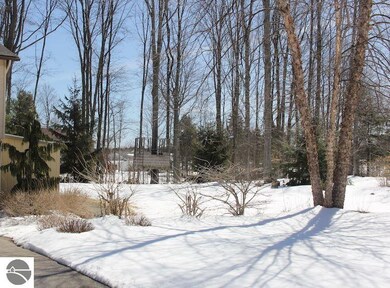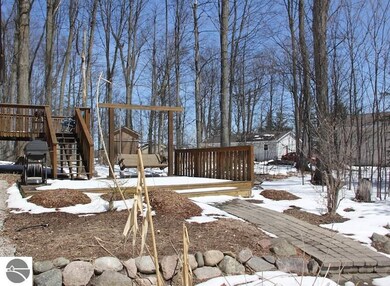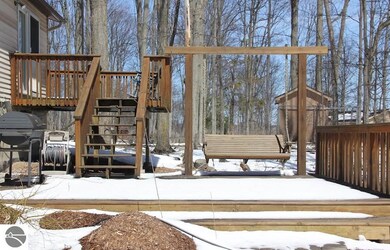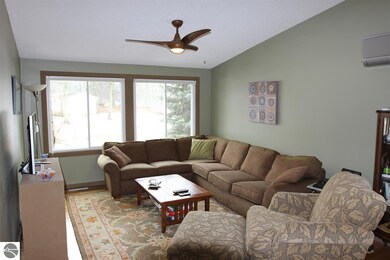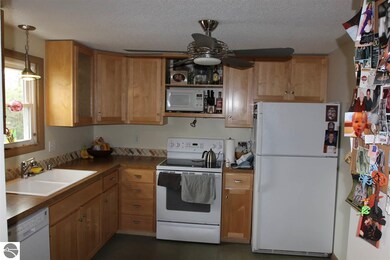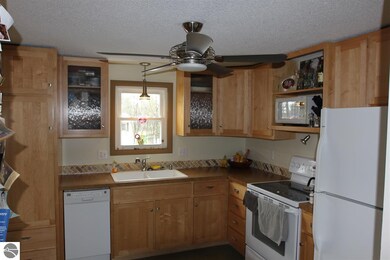
1900 Sparrow Dr Traverse City, MI 49696
Highlights
- Tiered Deck
- Wooded Lot
- Mud Room
- Central High School Rated A-
- Vaulted Ceiling
- Formal Dining Room
About This Home
As of June 2020This home features a large lot that is beautifully landscaped and maintained. The home has been remodeled with custom maple cabinets, Brazilian wood floors and a finished lower level that could also be converted to another bedroom. Multi-tier decking off dining room is a great place for your summer entertainment. 2 car garage plus garden storage shed.
Last Agent to Sell the Property
EXIT Northern Shores Realty-ER License #6502368498 Listed on: 04/15/2018
Last Buyer's Agent
Ben Williams
Five Star Real Estate - Front St TC License #6501387197
Home Details
Home Type
- Single Family
Est. Annual Taxes
- $2,841
Year Built
- Built in 1980
Lot Details
- 0.66 Acre Lot
- Lot Dimensions are 83.5 x 346
- Property has an invisible fence for dogs
- Landscaped
- Level Lot
- Sprinkler System
- Cleared Lot
- Wooded Lot
- The community has rules related to zoning restrictions
Home Design
- Poured Concrete
- Frame Construction
- Asphalt Roof
- Vinyl Siding
Interior Spaces
- 1,683 Sq Ft Home
- Vaulted Ceiling
- Blinds
- Mud Room
- Entrance Foyer
- Formal Dining Room
Kitchen
- Oven or Range
- Recirculated Exhaust Fan
- Microwave
- Dishwasher
- Disposal
Bedrooms and Bathrooms
- 3 Bedrooms
Laundry
- Dryer
- Washer
Parking
- 2 Car Attached Garage
- Garage Door Opener
- Drive Under Main Level
Outdoor Features
- Tiered Deck
- Shed
Schools
- Cherry Knoll Elementary School
- Traverse City East Middle School
- Central High School
Utilities
- Forced Air Heating and Cooling System
- Ductless Heating Or Cooling System
- Well
- Natural Gas Water Heater
- Cable TV Available
Community Details
- Maplewood Forest Community
Ownership History
Purchase Details
Home Financials for this Owner
Home Financials are based on the most recent Mortgage that was taken out on this home.Purchase Details
Purchase Details
Similar Homes in Traverse City, MI
Home Values in the Area
Average Home Value in this Area
Purchase History
| Date | Type | Sale Price | Title Company |
|---|---|---|---|
| Grant Deed | $190,000 | -- | |
| Deed | $110,000 | -- | |
| Deed | $96,000 | -- |
Property History
| Date | Event | Price | Change | Sq Ft Price |
|---|---|---|---|---|
| 06/23/2020 06/23/20 | Sold | $207,000 | +1.2% | $123 / Sq Ft |
| 05/14/2020 05/14/20 | Pending | -- | -- | -- |
| 03/19/2020 03/19/20 | For Sale | $204,500 | +7.6% | $122 / Sq Ft |
| 06/19/2018 06/19/18 | Sold | $190,000 | -2.0% | $113 / Sq Ft |
| 05/25/2018 05/25/18 | Pending | -- | -- | -- |
| 05/03/2018 05/03/18 | Price Changed | $193,900 | -1.6% | $115 / Sq Ft |
| 04/25/2018 04/25/18 | Price Changed | $197,000 | -1.5% | $117 / Sq Ft |
| 04/15/2018 04/15/18 | For Sale | $199,900 | -- | $119 / Sq Ft |
Tax History Compared to Growth
Tax History
| Year | Tax Paid | Tax Assessment Tax Assessment Total Assessment is a certain percentage of the fair market value that is determined by local assessors to be the total taxable value of land and additions on the property. | Land | Improvement |
|---|---|---|---|---|
| 2025 | $2,841 | $143,700 | $0 | $0 |
| 2024 | $1,913 | $131,300 | $0 | $0 |
| 2023 | $1,830 | $92,600 | $0 | $0 |
| 2022 | $2,548 | $103,900 | $0 | $0 |
| 2021 | $2,460 | $92,600 | $0 | $0 |
| 2020 | $3,710 | $88,400 | $0 | $0 |
| 2019 | $3,693 | $81,900 | $0 | $0 |
| 2018 | $1,634 | $77,900 | $0 | $0 |
| 2017 | -- | $74,100 | $0 | $0 |
| 2016 | -- | $71,200 | $0 | $0 |
| 2014 | -- | $64,900 | $0 | $0 |
| 2012 | -- | $55,980 | $0 | $0 |
Agents Affiliated with this Home
-
Sam Flamont

Seller's Agent in 2020
Sam Flamont
The Mitten Real Estate Group
(231) 633-8326
56 in this area
673 Total Sales
-
Jenny Fehrenbach
J
Buyer's Agent in 2020
Jenny Fehrenbach
Great Lakes Realty, LLC
(231) 313-3522
1 in this area
62 Total Sales
-
Stephen Karas

Seller's Agent in 2018
Stephen Karas
EXIT Northern Shores Realty-ER
(231) 342-4686
6 in this area
127 Total Sales
-
B
Buyer's Agent in 2018
Ben Williams
Five Star Real Estate - Front St TC
Map
Source: Northern Great Lakes REALTORS® MLS
MLS Number: 1844919
APN: 03-522-052-00
- 150 S Four Mile Rd
- 159 Waxwing Dr
- 219 Cinnamon Ln
- 2219 Black Forest Ln
- 23 Cinnamon Ln
- 0 Cross Country Trail Unit H 1934018
- 184 Porch St
- 1572 Oban Way
- 1546 Oban Way
- 2480 Chandler Rd
- 0 Muncie View Trail Unit B 1934562
- 965 Shamrock Ln
- 846 Shamrock Ln Unit 25
- 376 Highview Rd
- 0 Timberlee Dr
- 315 Timber Hill Dr
- 398 Highview Rd
- 1045 S Three Mile Rd
- TBD Willsey Rd
- 3214 Tibbets Dr
