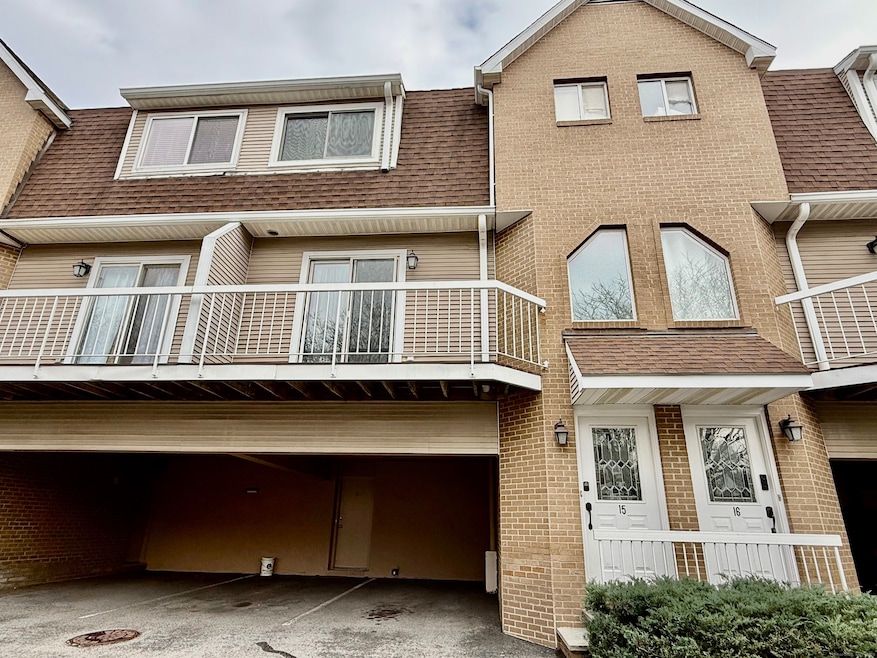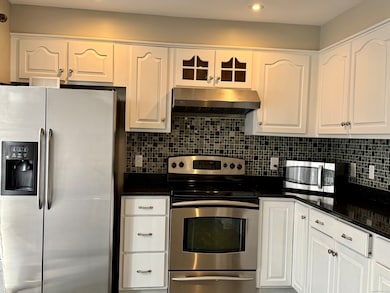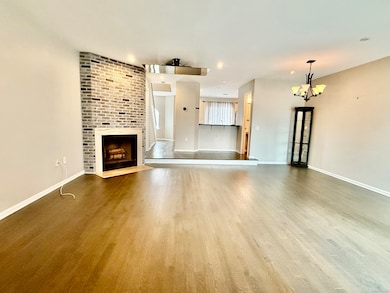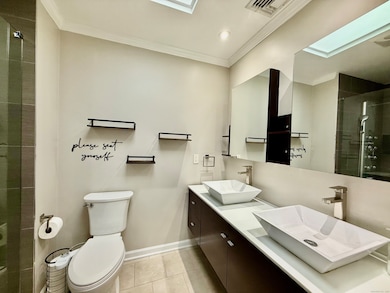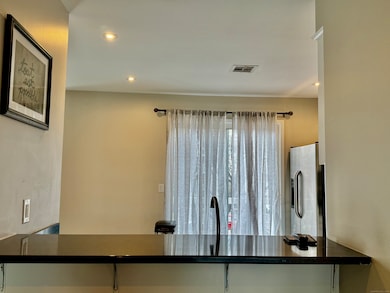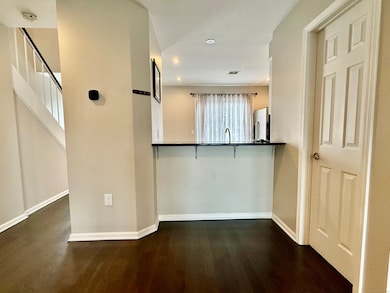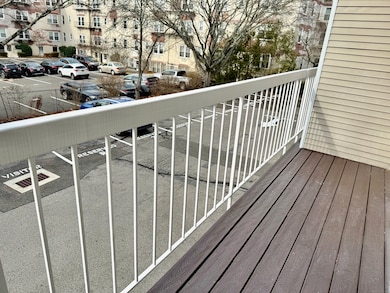1900 Summer St Unit 15 Stamford, CT 06905
Mid Ridge NeighborhoodHighlights
- Open Floorplan
- Attic
- Balcony
- Property is near public transit
- 1 Fireplace
- Public Transportation
About This Home
Luxury 2 BR 2.5 Bath Condo - 1900 Summer St #15 is in the desirable Greenbriar complex. Spacious, Open concept Living room has wood burning fireplace and sunny, enclosed space with greenhouse windows offering a private space suitable for a home office. Good size Granite Eat in Kitchen offers Pantry, Stainless Steel appliances and breakfast bar that overlooks the Living Room. Primary BR has ensuite bath with double vanity, spacious European shower, ceiling fan and multiple closets. 2nd BR has walk-in closet and en-suite bath. Laundry on Bedroom level. Recessed lighting throughout. Hardwood floors on main level. Central A/C. Parking - 1 covered parking 1 assigned space. Tenant pays all utilities Convenient to everything including public transportation. Walk to shopping, gyms, parks and downtown..
Listing Agent
BHGRE Shore & Country Brokerage Phone: (914) 752-8788 License #RES.0800750 Listed on: 12/04/2025

Townhouse Details
Home Type
- Townhome
Year Built
- Built in 1986
Parking
- 1 Car Garage
Home Design
- Masonry Siding
Interior Spaces
- 1,571 Sq Ft Home
- Open Floorplan
- 1 Fireplace
Kitchen
- Oven or Range
- Range Hood
- Microwave
- Dishwasher
Bedrooms and Bathrooms
- 2 Bedrooms
Laundry
- Laundry on upper level
- Dryer
- Washer
Attic
- Pull Down Stairs to Attic
- Unfinished Attic
Location
- Property is near public transit
- Property is near shops
Schools
- Hart Magnet Elementary School
- Rippowam Middle School
- Westhill High School
Additional Features
- Balcony
- Central Air
Listing and Financial Details
- Assessor Parcel Number 346506
Community Details
Overview
- Association fees include grounds maintenance, trash pickup, snow removal, sewer, property management, road maintenance
- Property managed by The Property Group
Amenities
- Public Transportation
Pet Policy
- No Pets Allowed
Map
Source: SmartMLS
MLS Number: 24143452
APN: STAM 003-9245
- 1900 Summer St Unit 13
- 1856 Summer St Unit 1856
- 51 4th St
- 62 4th St
- 1515 Summer St Unit 302
- 25 2nd St Unit B4
- 2289 Bedford St Unit G17
- 2289 Bedford St Unit G7
- 2289 Bedford St Unit G11
- 2289 Bedford St Unit A6
- 1633 Washington Blvd Unit 5H
- 2437 Bedford St Unit F20
- 2437 Bedford St Unit C13
- 2437 Bedford St Unit G7
- 37 Riverside Ave Unit D
- 9 Old North Stamford Rd Unit 35L
- 2435 Bedford St Unit 12B
- 2700 Bedford St Unit J
- 52 Randall Ave Unit 8
- 5 W Washington Ave Unit 5
- 7 4th St Unit 4F
- 100 Woodside Green Unit 2A
- 28 3rd St Unit 44
- 1425-1435 Bedford St
- 163 Franklin St
- 111 Morgan St Unit 218
- 111 Morgan St Unit 224
- 93 Morgan St Unit 11B
- 111 Morgan St
- 1455 Washington Blvd
- 1450 Washington Blvd
- 20 North St Unit 12-2
- 5 W Washington Ave Unit 7
- 100 Morgan St
- 104 North St Unit 401
- 104 North St Unit 604
- 50 North St Unit 101
- 50 North St Unit 205
- 24 Paragon Ln
- 1340 Washington Blvd
