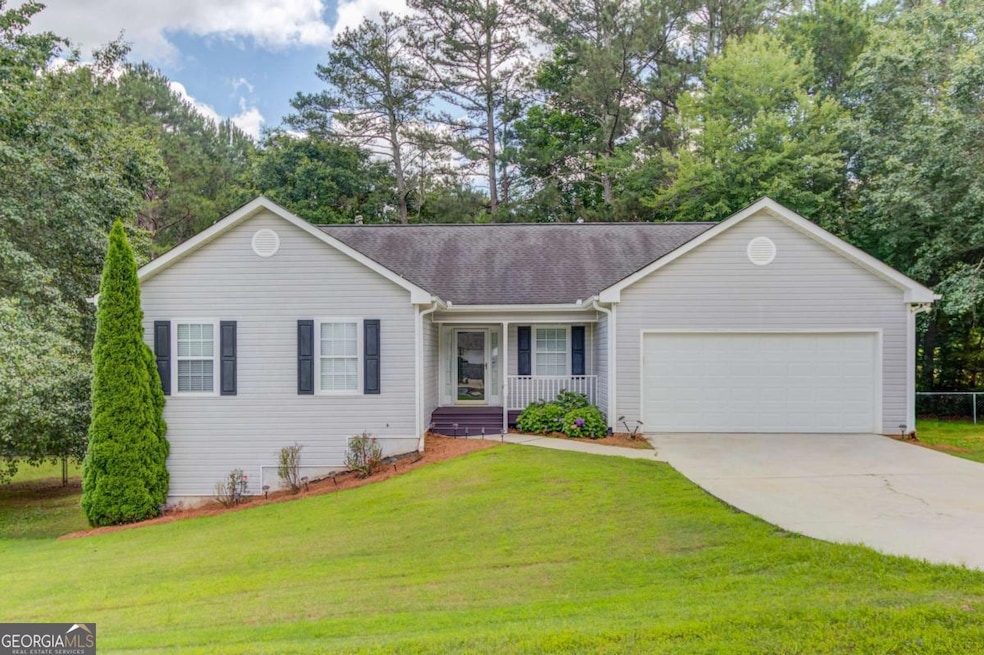Charming Ranch on Spacious Corner Lot with Fully Finished 1524 square foot Basement! Welcome to this beautifully maintained ranch-style home, perfectly situated on a level .59-acre corner lot in a quiet, desirable neighborhood. This property offers the perfect blend of comfort, space, and functionality - inside and out! The main level boasts an eat-in kitchen filled with natural light, featuring stone countertops and a brand-new refrigerator, making it a bright and inviting space for everyday meals and entertaining. The home's layout is both open and practical, offering easy flow between living areas. Downstairs, you'll find a fully finished 1,524 sq. ft. basement - an exceptional bonus space that includes a full kitchen, full bathroom, large recreation room, and three additional finished rooms ideal for home offices, guest rooms, hobby spaces,, in law suites or even a short term rental. Step outside to enjoy the expansive backyard, complete with a covered patio perfect for relaxing or hosting summer gatherings. With plenty of room to roam, garden, or play, this outdoor space is a rare find. As an added bonus, the seller is offering a home warranty at no cost to the buyer - providing peace of mind and added value! Additional highlights include: Large corner lot location Versatile finished basement space for multi-generational living, entertaining or short term rental. Bright, updated eat-in kitchen Free home warranty included Don't miss your opportunity to own this gem - it offers the ideal combination of indoor and outdoor living with space to grow and enjoy. Schedule your private showing today!







