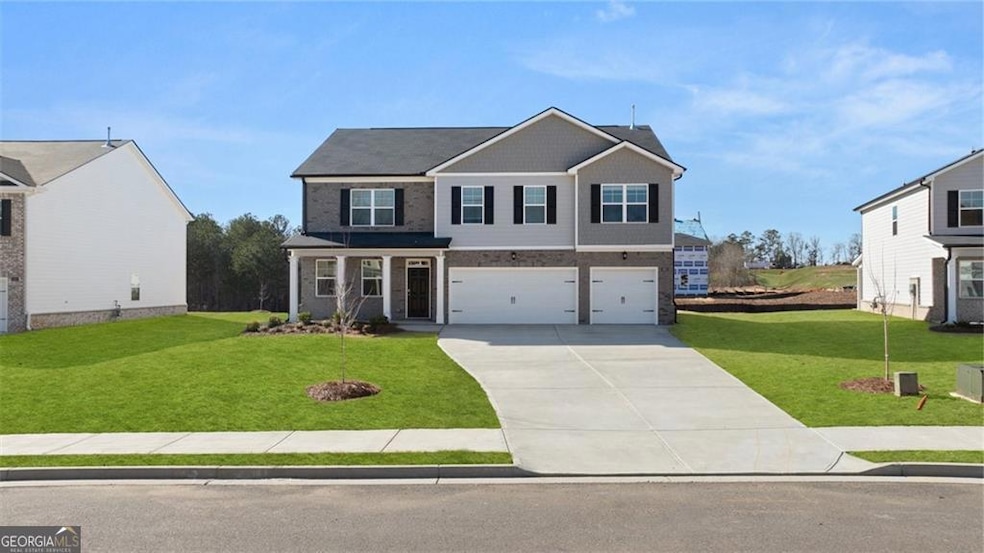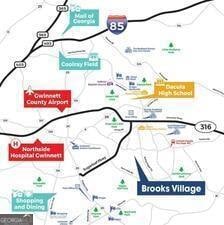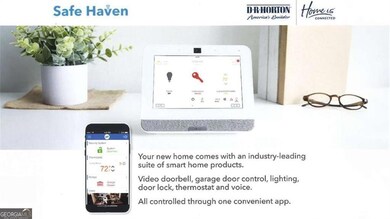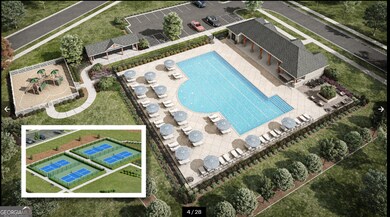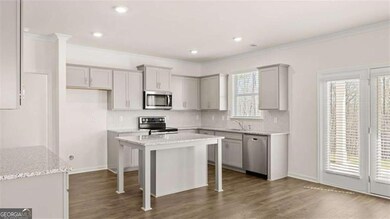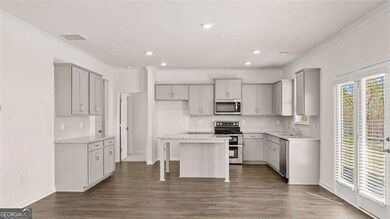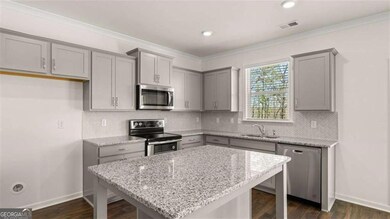1900 Van Allen Ct Dacula, GA 30019
Estimated payment $3,628/month
Highlights
- New Construction
- Private Lot
- Loft
- Dacula Middle School Rated A-
- Traditional Architecture
- High Ceiling
About This Home
Welcome to Brooks Station, where your Dream home will be coming soon! This stunning brick front home will be located in Brooks Station, Dr Horton's latest New Community in Dacula. The Mansfield Plan boasts 5 bedrooms; 4.5 baths a 3-car garage a huge loft space and a basement! The open floor plan offers a perfect blend of modern comfort and style, providing ample space for both relaxation and entertaining. The well-equipped kitchen includes a large island, breakfast nook and quartz countertops. The primary suite is both spacious and inviting. The primary bath includes double vanities and a soaking tub. In addition to the primary bath there are 2 additional bathrooms on the second floor along with a full and half bath on the lower level. Each of the 4 secondary bedrooms offer comfortable spaces with walk-in closets. Brooks Station resort style amenity center will be amazing! Designed to enjoy and entertain, Brooks Station will have a Junior Olympic size pool, 4 Tennis Courts and a playground! **For a limited time and on specific homes only, the seller is offering pre-grand opening prices, rate promotions and closing costs with preferred lender financing**
Listing Agent
D.R. Horton Realty of Georgia, Inc. License #246571 Listed on: 06/26/2025

Home Details
Home Type
- Single Family
Year Built
- Built in 2025 | New Construction
Lot Details
- 0.29 Acre Lot
- Private Lot
- Level Lot
HOA Fees
- $67 Monthly HOA Fees
Parking
- 3 Car Garage
Home Design
- Traditional Architecture
- Composition Roof
- Concrete Siding
- Brick Front
Interior Spaces
- 3,481 Sq Ft Home
- 2-Story Property
- High Ceiling
- Double Pane Windows
- Loft
- Unfinished Basement
- Natural lighting in basement
- Laundry on upper level
Kitchen
- Breakfast Area or Nook
- Microwave
- Dishwasher
- Kitchen Island
- Solid Surface Countertops
- Disposal
Flooring
- Carpet
- Laminate
Bedrooms and Bathrooms
- Walk-In Closet
- Double Vanity
- Soaking Tub
Home Security
- Carbon Monoxide Detectors
- Fire and Smoke Detector
Outdoor Features
- Patio
Schools
- Alcova Elementary School
- Dacula Middle School
- Dacula High School
Utilities
- Central Heating and Cooling System
- Electric Water Heater
Listing and Financial Details
- Tax Lot 8
Community Details
Overview
- $1,200 Initiation Fee
- Association fees include reserve fund, swimming, tennis
- Brooks Station Subdivision
Recreation
- Tennis Courts
- Community Playground
- Community Pool
Map
Home Values in the Area
Average Home Value in this Area
Property History
| Date | Event | Price | List to Sale | Price per Sq Ft |
|---|---|---|---|---|
| 10/13/2025 10/13/25 | Pending | -- | -- | -- |
| 09/11/2025 09/11/25 | Price Changed | $567,830 | -2.6% | $163 / Sq Ft |
| 06/26/2025 06/26/25 | For Sale | $582,830 | -- | $167 / Sq Ft |
Source: Georgia MLS
MLS Number: 10553683
- 3187 Eastham Run Dr
- 000 Hog Mountain Church Road and Auburn Rd
- 1909 Van Allen Ct
- 663 Secret Garden Ln Unit 47A
- 663 Secret Garden Ln
- 3278 Durston Ct
- 3191 Eastham Run Dr
- 673 Secret Garden Ln
- 3276 Durston Ct
- 3195 Eastham Run Dr
- 3280 Durston Ct
- 3019 Turning Creek Trail
- 673 Secret Garden Ln Unit 46A
- 2717 Rylee Carter St
- 3274 Durston Ct
