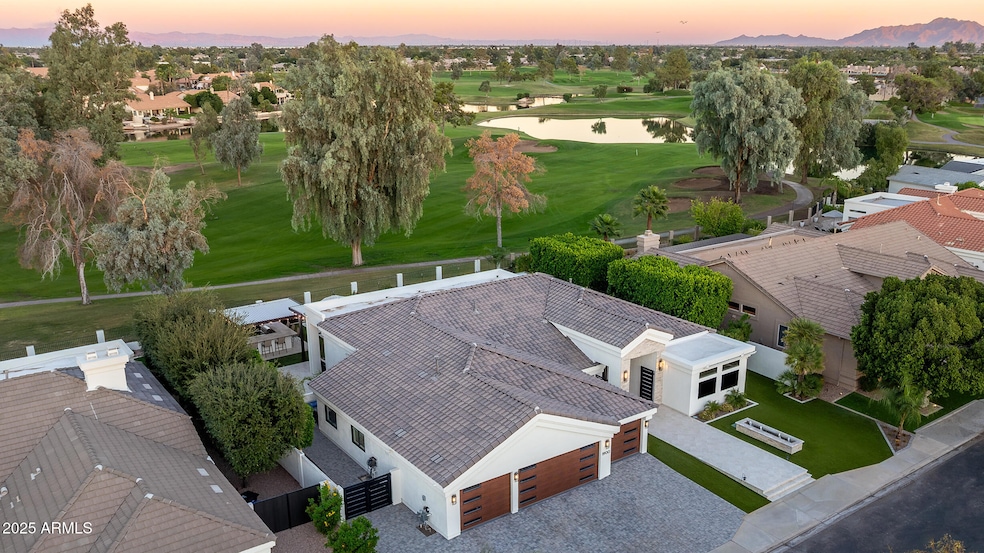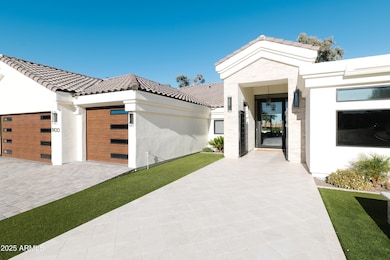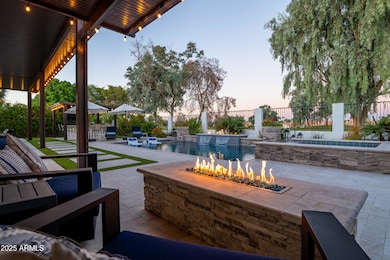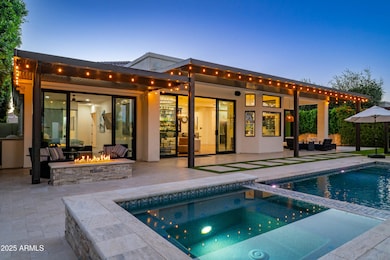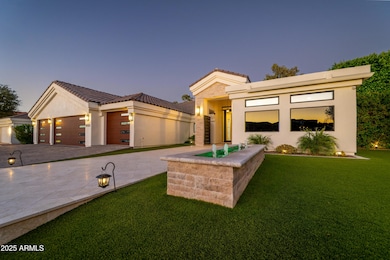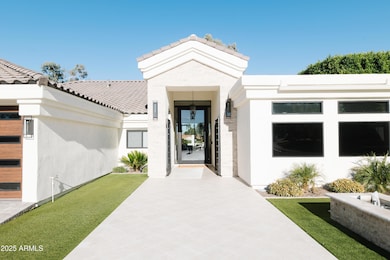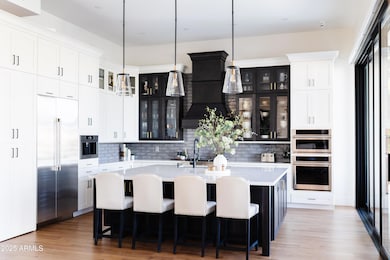1900 W Rockrose Way Chandler, AZ 85248
Ocotillo NeighborhoodEstimated payment $10,907/month
Highlights
- On Golf Course
- Heated Spa
- Waterfront
- Jacobson Elementary School Rated A
- Gated Community
- 0.28 Acre Lot
About This Home
Welcome to modern luxury living with this stunning, single-level masterpiece, thoughtfully remodeled and expanded in 2022 to perfection and ideally situated on the Ocotillo Golf Course! This open-concept home showcases a spacious greatroom floorplan with multiple arcadia sliding door systems that seamlessly connect the indoors with the breathtaking outdoor retreat. Enjoy resort-style living with a stunning pool and spa, dual gas firepits, an outdoor kitchen, and expansive patios - all framed by sweeping views of the golf course and lakes for unforgettable sunsets. Inside, the home exudes sophistication with a high-end remodel featuring custom cabinetry, an expansive quartz island, a hidden walk-in pantry, and top-of-the-line appliances. The split floorplan offers three spacious bedrooms plus a dedicated office, providing both privacy and flexibility for modern living. The 4-car garage with custom flooring and EV charger completes this exceptional home, blending luxury with functionality at every turn. The property is also equipped with a fully integrated smart home system that controls locks, security alarms, cameras, pool/spa features and an incredible whole-home sound system. Nestled within the gated enclave of The Estates at Ocotillo, this one-of-a-kind property offers an unmatched combination of elegance, privacy, and panoramic views - a true dream home where every day feels like a vacation!
Home Details
Home Type
- Single Family
Est. Annual Taxes
- $5,139
Year Built
- Built in 1996
Lot Details
- 0.28 Acre Lot
- Waterfront
- On Golf Course
- Block Wall Fence
- Artificial Turf
- Misting System
- Sprinklers on Timer
- Private Yard
HOA Fees
Parking
- 4 Car Garage
- Garage Door Opener
Home Design
- Room Addition Constructed in 2021
- Roof Updated in 2021
- Wood Frame Construction
- Spray Foam Insulation
- Tile Roof
- Stucco
Interior Spaces
- 3,187 Sq Ft Home
- 1-Story Property
- Wet Bar
- Vaulted Ceiling
- Ceiling Fan
- Gas Fireplace
- Double Pane Windows
- Family Room with Fireplace
- 3 Fireplaces
- Golf Course Views
- Washer and Dryer Hookup
Kitchen
- Kitchen Updated in 2021
- Eat-In Kitchen
- Breakfast Bar
- Walk-In Pantry
- Gas Cooktop
- Built-In Microwave
- Kitchen Island
Flooring
- Floors Updated in 2021
- Carpet
Bedrooms and Bathrooms
- 3 Bedrooms
- Bathroom Updated in 2021
- Primary Bathroom is a Full Bathroom
- 2 Bathrooms
- Dual Vanity Sinks in Primary Bathroom
- Bathtub With Separate Shower Stall
Home Security
- Security System Owned
- Smart Home
Accessible Home Design
- No Interior Steps
Pool
- Pool Updated in 2021
- Heated Spa
- Play Pool
- Pool Pump
Outdoor Features
- Covered Patio or Porch
- Fire Pit
- Built-In Barbecue
Schools
- Anna Marie Jacobson Elementary School
- Bogle Junior High School
- Hamilton High School
Utilities
- Cooling System Updated in 2021
- Central Air
- Heating System Uses Natural Gas
- Plumbing System Updated in 2021
- Wiring Updated in 2021
- Tankless Water Heater
- High Speed Internet
- Cable TV Available
Listing and Financial Details
- Tax Lot 69
- Assessor Parcel Number 303-39-823
Community Details
Overview
- Association fees include ground maintenance
- Ccmc Association, Phone Number (480) 921-7500
- Ocotillo Comm Assoc Association, Phone Number (480) 939-6070
- Association Phone (480) 939-6070
- Built by Maracay
- Estates At Ocotillo Subdivision, Remodeled Floorplan
- Electric Vehicle Charging Station
- Community Lake
Recreation
- Golf Course Community
- Tennis Courts
- Pickleball Courts
- Community Playground
- Bike Trail
Security
- Gated Community
Map
Home Values in the Area
Average Home Value in this Area
Tax History
| Year | Tax Paid | Tax Assessment Tax Assessment Total Assessment is a certain percentage of the fair market value that is determined by local assessors to be the total taxable value of land and additions on the property. | Land | Improvement |
|---|---|---|---|---|
| 2025 | $5,232 | $62,368 | -- | -- |
| 2024 | $5,028 | $59,398 | -- | -- |
| 2023 | $5,028 | $75,330 | $15,060 | $60,270 |
| 2022 | $4,851 | $54,730 | $10,940 | $43,790 |
| 2021 | $5,003 | $54,000 | $10,800 | $43,200 |
| 2020 | $4,971 | $50,180 | $10,030 | $40,150 |
| 2019 | $4,776 | $47,770 | $9,550 | $38,220 |
| 2018 | $4,623 | $47,530 | $9,500 | $38,030 |
| 2017 | $4,307 | $46,370 | $9,270 | $37,100 |
| 2016 | $4,140 | $49,880 | $9,970 | $39,910 |
| 2015 | $3,945 | $46,670 | $9,330 | $37,340 |
Property History
| Date | Event | Price | List to Sale | Price per Sq Ft | Prior Sale |
|---|---|---|---|---|---|
| 11/15/2025 11/15/25 | Pending | -- | -- | -- | |
| 11/14/2025 11/14/25 | For Sale | $1,950,000 | +167.1% | $612 / Sq Ft | |
| 03/12/2021 03/12/21 | Sold | $730,000 | +0.7% | $246 / Sq Ft | View Prior Sale |
| 02/06/2021 02/06/21 | Pending | -- | -- | -- | |
| 01/23/2021 01/23/21 | For Sale | $725,000 | -- | $245 / Sq Ft |
Purchase History
| Date | Type | Sale Price | Title Company |
|---|---|---|---|
| Special Warranty Deed | -- | -- | |
| Interfamily Deed Transfer | -- | None Available | |
| Warranty Deed | $730,000 | Magnus Title Agency Llc | |
| Interfamily Deed Transfer | -- | First American Title Ins Co | |
| Interfamily Deed Transfer | -- | First Financial Title Agency | |
| Interfamily Deed Transfer | -- | First Financial Title Agency | |
| Interfamily Deed Transfer | -- | -- | |
| Warranty Deed | $313,137 | Stewart Title & Trust |
Mortgage History
| Date | Status | Loan Amount | Loan Type |
|---|---|---|---|
| Previous Owner | $547,500 | New Conventional | |
| Previous Owner | $375,253 | Purchase Money Mortgage | |
| Previous Owner | $320,100 | No Value Available | |
| Previous Owner | $297,480 | New Conventional | |
| Closed | $57,900 | No Value Available |
Source: Arizona Regional Multiple Listing Service (ARMLS)
MLS Number: 6946283
APN: 303-39-823
- 1951 W Peninsula Cir
- 2158 W Peninsula Cir
- 3295 S Ambrosia Dr
- 3265 S Laguna Dr
- 1851 W Periwinkle Way
- 3864 S Ivy Ct
- 3800 S Cantabria Cir Unit 1106
- 3800 S Cantabria Cir Unit 1081
- 3800 S Cantabria Cir Unit 1041
- 1911 W Periwinkle Way
- 2068 W Olive Way
- 2000 W Periwinkle Way
- 2382 W Hemlock Ct
- 3235 S Purple Sage Dr
- 2042 W Periwinkle Way
- 2477 W Market Place Unit 41
- 2224 W Olive Way
- 2043 W Periwinkle Way
- 3763 S Rosemary Dr
- 3882 S Hawthorn Dr
