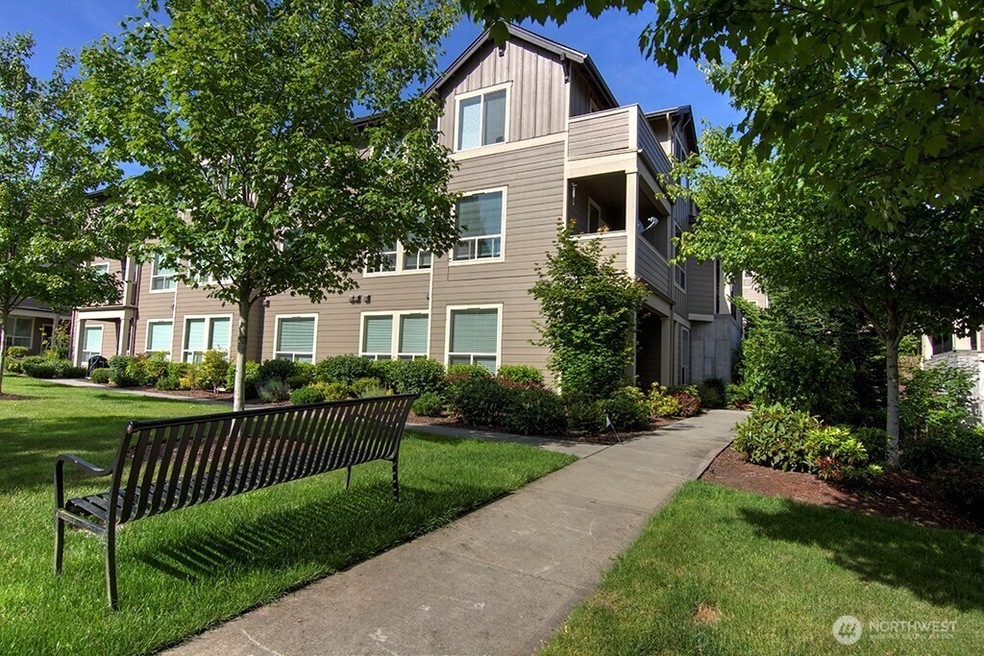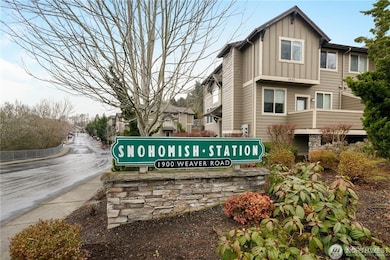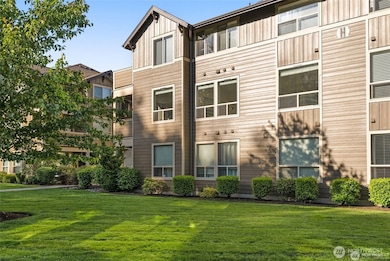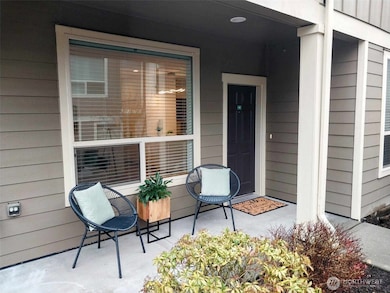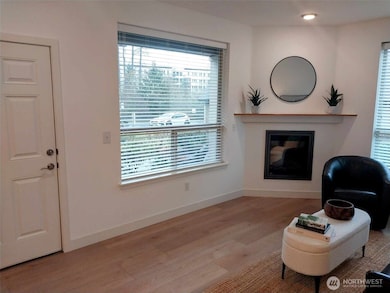1900 Weaver Rd Unit F102 Snohomish, WA 98290
Estimated payment $3,115/month
Highlights
- Property is near public transit
- Territorial View
- Ground Level Unit
- Secluded Lot
- End Unit
- Balcony
About This Home
Modern condo in sought after Snohomish Station. This 2 bedroom 2 bath home is a beautiful and bright space. Owners did an amazing job completely remodeling with top of the line finishes. Wide plank lvp waterproof flooring, gorgeous kitchen, new white quartz countertops and new high end stainless appliances.. Vaulted ceilings with large windows and white shutter blinds. Corner unit in a well maintained park like setting, large private front porch. Private insulated one car garage. Close to shopping, nature trails. Great price for such a beautiful unit! New bathroom fixtures, low flow toilets, new in wall heaters, new hot water heater, new top of the line Speedqueen washer/dryer included.
Source: Northwest Multiple Listing Service (NWMLS)
MLS#: 2316823
Property Details
Home Type
- Condominium
Est. Annual Taxes
- $4,058
Year Built
- Built in 2010
Lot Details
- End Unit
- Street terminates at a dead end
HOA Fees
- $415 Monthly HOA Fees
Parking
- 1 Car Garage
Home Design
- Composition Roof
- Cement Board or Planked
Interior Spaces
- 980 Sq Ft Home
- 3-Story Property
- Gas Fireplace
- Insulated Windows
- Carpet
- Territorial Views
- Electric Dryer
Kitchen
- Stove
- Microwave
- Ice Maker
- Dishwasher
- Disposal
Bedrooms and Bathrooms
- 2 Main Level Bedrooms
- Walk-In Closet
- Bathroom on Main Level
- 2 Full Bathrooms
Home Security
Outdoor Features
- Balcony
Location
- Ground Level Unit
- Property is near public transit
- Property is near a bus stop
Utilities
- Cooling System Mounted In Outer Wall Opening
- Heating System Mounted To A Wall or Window
- High Speed Internet
- Cable TV Available
Listing and Financial Details
- Down Payment Assistance Available
- Visit Down Payment Resource Website
- Assessor Parcel Number 01114200610200
Community Details
Overview
- Association fees include common area maintenance, earthquake insurance, lawn service, road maintenance, sewer, water
- 30 Units
- Shean Nasin Association
- Snohomish Station Condominium Condos
- Snohomish Subdivision
Pet Policy
- Pets Allowed with Restrictions
Security
- Fire Sprinkler System
Map
Home Values in the Area
Average Home Value in this Area
Tax History
| Year | Tax Paid | Tax Assessment Tax Assessment Total Assessment is a certain percentage of the fair market value that is determined by local assessors to be the total taxable value of land and additions on the property. | Land | Improvement |
|---|---|---|---|---|
| 2025 | $4,022 | $413,000 | $40,000 | $373,000 |
| 2024 | $4,022 | $413,000 | $37,000 | $376,000 |
| 2023 | $3,147 | $358,000 | $30,000 | $328,000 |
| 2022 | $3,351 | $310,000 | $30,000 | $280,000 |
| 2020 | $3,105 | $267,000 | $25,800 | $241,200 |
| 2019 | $2,803 | $246,000 | $25,800 | $220,200 |
| 2018 | $3,074 | $226,000 | $25,800 | $200,200 |
| 2017 | $2,669 | $200,000 | $25,800 | $174,200 |
| 2016 | $2,382 | $173,000 | $24,600 | $148,400 |
| 2015 | $2,301 | $160,000 | $24,600 | $135,400 |
| 2013 | $2,011 | $135,000 | $30,600 | $104,400 |
Property History
| Date | Event | Price | List to Sale | Price per Sq Ft | Prior Sale |
|---|---|---|---|---|---|
| 04/14/2025 04/14/25 | For Sale | $449,000 | 0.0% | $458 / Sq Ft | |
| 04/14/2025 04/14/25 | Price Changed | $449,000 | +2.3% | $458 / Sq Ft | |
| 03/08/2025 03/08/25 | Pending | -- | -- | -- | |
| 03/05/2025 03/05/25 | Price Changed | $439,000 | -2.2% | $448 / Sq Ft | |
| 03/04/2025 03/04/25 | Price Changed | $449,000 | -4.3% | $458 / Sq Ft | |
| 02/24/2025 02/24/25 | For Sale | $469,000 | +121.2% | $479 / Sq Ft | |
| 07/31/2015 07/31/15 | Sold | $212,000 | 0.0% | $216 / Sq Ft | View Prior Sale |
| 06/15/2015 06/15/15 | Pending | -- | -- | -- | |
| 06/10/2015 06/10/15 | For Sale | $212,000 | +33.3% | $216 / Sq Ft | |
| 10/12/2012 10/12/12 | Sold | $159,000 | 0.0% | $161 / Sq Ft | View Prior Sale |
| 09/08/2012 09/08/12 | Pending | -- | -- | -- | |
| 01/24/2012 01/24/12 | For Sale | $159,000 | -- | $161 / Sq Ft |
Purchase History
| Date | Type | Sale Price | Title Company |
|---|---|---|---|
| Warranty Deed | $212,000 | First American | |
| Warranty Deed | $162,500 | Rainier Title |
Mortgage History
| Date | Status | Loan Amount | Loan Type |
|---|---|---|---|
| Open | $159,000 | New Conventional | |
| Previous Owner | $162,500 | VA |
Source: Northwest Multiple Listing Service (NWMLS)
MLS Number: 2316823
APN: 011142-006-102-00
- 1900 Weaver Rd Unit E-102
- 1900 Weaver Rd Unit L102
- 2226 Cady Dr
- 2232 Cady Dr
- 5806 96th Dr SE
- 0 Lot 1 Lake Ave
- 1400 30th St SE
- 5418 96th Dr SE
- 4325 Fobes Rd
- 10109 56th St SE
- 8032 71st Place SE
- 1200 Bonneville Ave
- 5915 107th Ave SE
- 727 Covington (Lot 5) Ave
- 726 Covington (Lot 7) Ave
- 102 Stone Ridge Dr
- 1101 10th St Unit 31
- 10419 46th Place SE
- 5555 70th Dr SE
- 7130 Foster Slough Rd
- 1818 25th St
- 428 Pine Ave
- 1105 2nd St
- 502 1st St Unit 206
- 502 1st St Unit 108
- 9813 Airport Way
- 10227 20th St SE
- 10018 5th Place SE
- 507 102nd Dr SE
- 129 82nd Dr SE
- 9105 1st Place NE Unit 2
- 5222 115th St SE
- 2515 Melvin Ave Unit C
- 7601 Ridgewood Dr
- 3810 Riverfront Blvd
- 2715 93rd Place SE
- 6605 Beverly Blvd
- 1242 93rd Dr NE
- 5703 134th Place SE Unit A
- 4738 Rucker Ave
