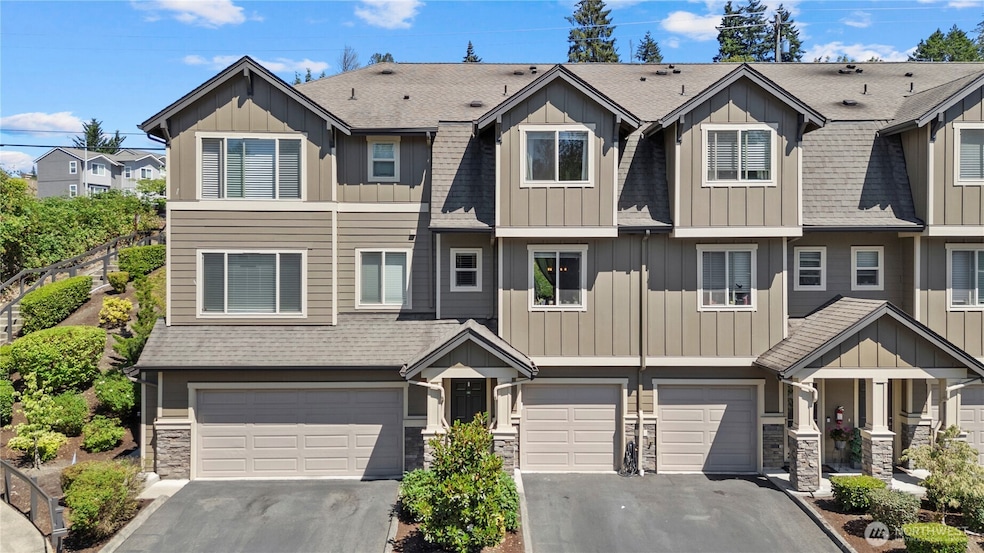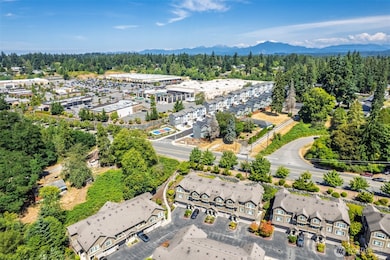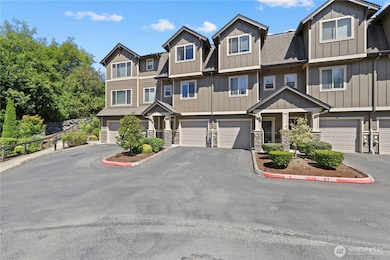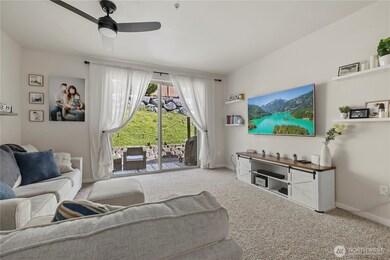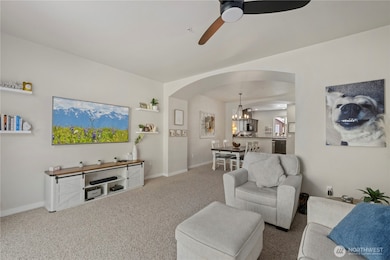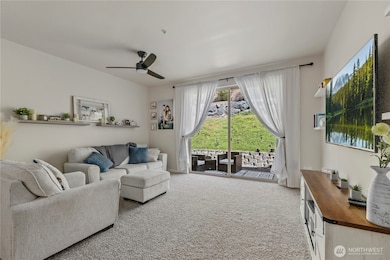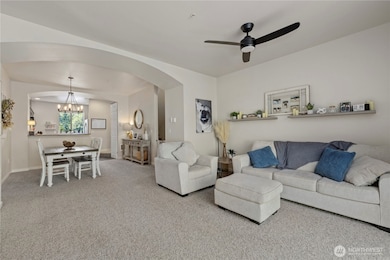1900 Weaver Rd Unit L102 Snohomish, WA 98290
Estimated payment $3,481/month
Highlights
- Balcony
- Ceramic Tile Flooring
- Dogs and Cats Allowed
- Bathroom on Main Level
- 2 Car Garage
- West Facing Home
About This Home
Welcome to your next chapter in the heart of beautiful Snohomish—where charm, convenience & comfort come together effortlessly. This stunning townhome offers a spacious, light-filled floor plan designed for functionality & style. The main floor opens to a generous kitchen w/ updated appliances, expansive counter space & plenty of cabinets. The living & dining areas have a seamless flow w/ glass doors leading to a private outdoor space. Upstairs 2 spacious bedrooms await-including the primary suite w/ remodeled bathroom. Just mins from historic downtown Snohomish, you’ll enjoy local boutiques, restaurants, vibrant farmer’s markets & stunning riverfront walks. Outdoor enthusiasts will love the nearby Centennial Trail & countless hiking spots
Source: Northwest Multiple Listing Service (NWMLS)
MLS#: 2414942
Townhouse Details
Home Type
- Townhome
Est. Annual Taxes
- $4,283
Year Built
- Built in 2014
Lot Details
- Street terminates at a dead end
- West Facing Home
HOA Fees
- $568 Monthly HOA Fees
Parking
- 2 Car Garage
Home Design
- Composition Roof
- Cement Board or Planked
Interior Spaces
- 1,254 Sq Ft Home
- 3-Story Property
- Insulated Windows
Kitchen
- Electric Oven or Range
- Stove
- Microwave
- Dishwasher
- Disposal
Flooring
- Carpet
- Laminate
- Ceramic Tile
Bedrooms and Bathrooms
- 2 Bedrooms
- Bathroom on Main Level
Laundry
- Electric Dryer
- Washer
Outdoor Features
- Balcony
Schools
- Riverview Elementary School
- Centennial Mid Middle School
- Snohomish High School
Utilities
- Heating System Mounted To A Wall or Window
- Water Heater
Listing and Financial Details
- Down Payment Assistance Available
- Visit Down Payment Resource Website
- Assessor Parcel Number 01114201210200
Community Details
Overview
- Association fees include common area maintenance, sewer, trash, water
- 92 Units
- Snohomish Station Condos
- Snohomish Subdivision
Pet Policy
- Dogs and Cats Allowed
Map
Home Values in the Area
Average Home Value in this Area
Tax History
| Year | Tax Paid | Tax Assessment Tax Assessment Total Assessment is a certain percentage of the fair market value that is determined by local assessors to be the total taxable value of land and additions on the property. | Land | Improvement |
|---|---|---|---|---|
| 2025 | $4,186 | $436,000 | $40,000 | $396,000 |
| 2024 | $4,186 | $430,000 | $37,000 | $393,000 |
| 2023 | $3,391 | $386,000 | $30,000 | $356,000 |
| 2022 | $3,598 | $333,000 | $30,000 | $303,000 |
| 2020 | $3,627 | $312,000 | $25,800 | $286,200 |
| 2019 | $3,075 | $270,000 | $25,800 | $244,200 |
| 2018 | $3,468 | $255,000 | $25,800 | $229,200 |
| 2017 | $3,002 | $225,000 | $25,800 | $199,200 |
| 2016 | $2,918 | $212,000 | $24,600 | $187,400 |
| 2015 | $3,019 | $210,000 | $24,600 | $185,400 |
Property History
| Date | Event | Price | List to Sale | Price per Sq Ft | Prior Sale |
|---|---|---|---|---|---|
| 10/24/2025 10/24/25 | Price Changed | $485,000 | -1.0% | $387 / Sq Ft | |
| 10/06/2025 10/06/25 | Price Changed | $489,999 | -0.8% | $391 / Sq Ft | |
| 09/23/2025 09/23/25 | Price Changed | $494,000 | -1.0% | $394 / Sq Ft | |
| 08/22/2025 08/22/25 | Price Changed | $499,000 | -3.1% | $398 / Sq Ft | |
| 07/31/2025 07/31/25 | For Sale | $515,000 | +13.2% | $411 / Sq Ft | |
| 04/20/2023 04/20/23 | Sold | $455,000 | +2.2% | $363 / Sq Ft | View Prior Sale |
| 03/20/2023 03/20/23 | Pending | -- | -- | -- | |
| 03/16/2023 03/16/23 | For Sale | $445,000 | +4.7% | $355 / Sq Ft | |
| 09/28/2021 09/28/21 | Sold | $425,000 | +6.3% | $339 / Sq Ft | View Prior Sale |
| 08/30/2021 08/30/21 | Pending | -- | -- | -- | |
| 08/26/2021 08/26/21 | For Sale | $399,950 | +33.8% | $319 / Sq Ft | |
| 09/08/2017 09/08/17 | Sold | $299,000 | 0.0% | $234 / Sq Ft | View Prior Sale |
| 07/11/2017 07/11/17 | Pending | -- | -- | -- | |
| 06/29/2017 06/29/17 | For Sale | $299,000 | -- | $234 / Sq Ft |
Purchase History
| Date | Type | Sale Price | Title Company |
|---|---|---|---|
| Warranty Deed | -- | Fidelity National Title | |
| Warranty Deed | $425,000 | First American Title | |
| Warranty Deed | $289,000 | Rainier Title Llc |
Mortgage History
| Date | Status | Loan Amount | Loan Type |
|---|---|---|---|
| Open | $446,758 | FHA | |
| Previous Owner | $340,000 | New Conventional | |
| Previous Owner | $283,765 | FHA | |
| Closed | $17,870 | No Value Available |
Source: Northwest Multiple Listing Service (NWMLS)
MLS Number: 2414942
APN: 011142-012-102-00
- 1900 Weaver Rd Unit E-102
- 1900 Weaver Rd Unit F102
- 2226 Cady Dr
- 2232 Cady Dr
- 0 Lot 1 Lake Ave
- 5511 96th Dr SE
- 1400 30th St SE
- 5418 96th Dr SE
- 4321 Fobes Rd
- 4325 Fobes Rd
- 10109 56th St SE
- 8032 71st Place SE
- 1200 Bonneville Ave
- 1225 Hillcrest Dr
- 727 Covington (Lot 5) Ave
- 726 Covington (Lot 7) Ave
- 102 Stone Ridge Dr
- 1101 10th St Unit 31
- 10419 46th Place SE
- 5555 70th Dr SE
- 1818 25th St
- 1916 Bickford Ave
- 428 Pine Ave
- 1105 2nd St
- 502 1st St Unit 108
- 502 1st St Unit 206
- 9813 Airport Way
- 2430 106th Dr SE
- 10227 20th St SE
- 1508 71st Ave SE
- 10018 5th Place SE
- 507 102nd Dr SE
- 12002 10th Place SE
- 9105 1st Place NE Unit 2
- 5222 115th St SE
- 2515 Melvin Ave Unit B
- 3810 Riverfront Blvd
- 2715 93rd Place SE
- 5620 Wetmore Ave
- 5703 134th Place SE Unit A
