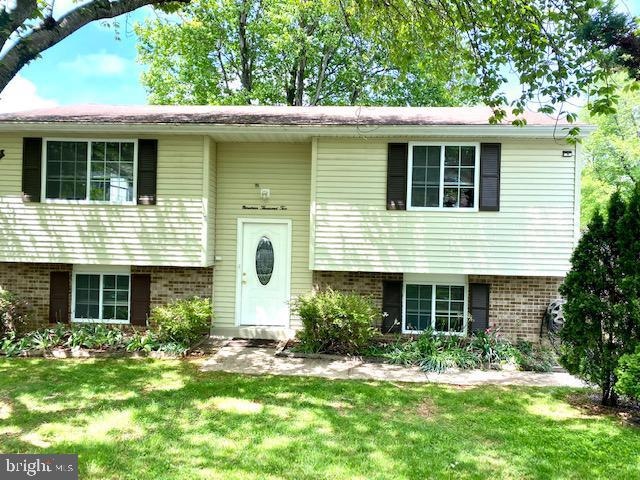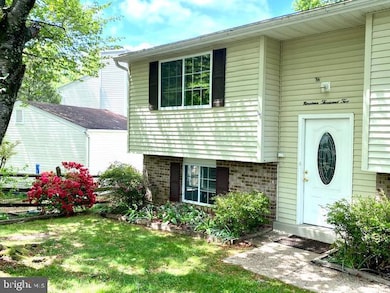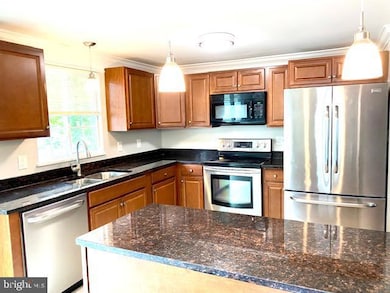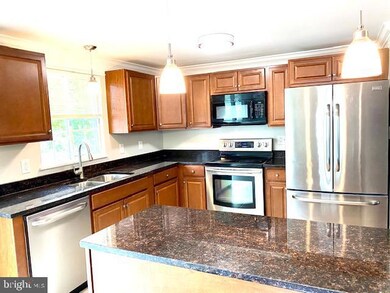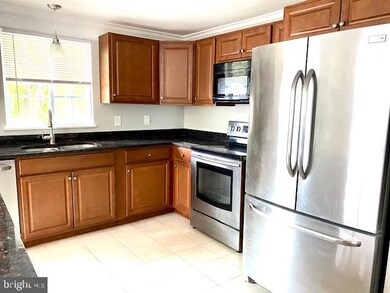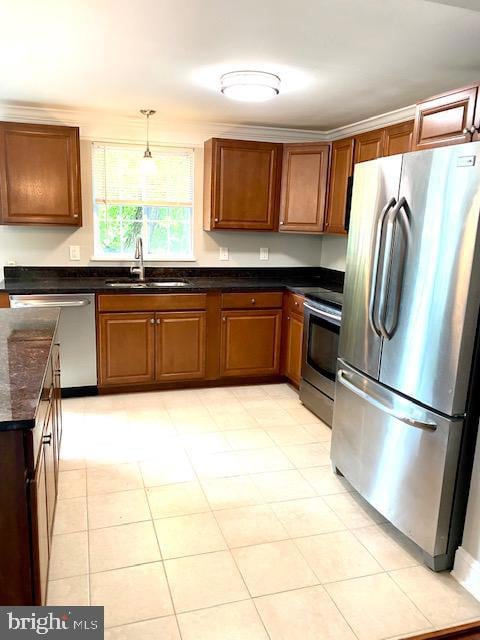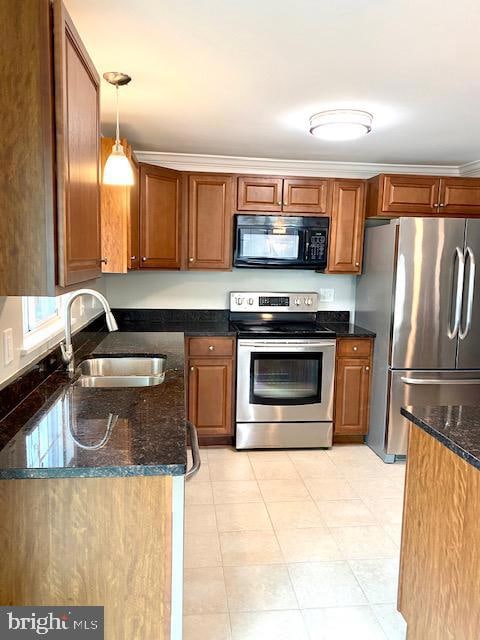19002 Quail Valley Blvd Gaithersburg, MD 20879
Stewart Town NeighborhoodHighlights
- Open Floorplan
- Upgraded Countertops
- Stainless Steel Appliances
- Frost Middle School Rated A
- Community Pool
- Ceramic Tile Flooring
About This Home
Lovely 2 level single family house located in convenient location, near public transportation, shops and restaurants. Updated kitchen , stainless steel appliances. granite countertops, laminated floors, freshly painted and fenced - in large yard. Excellent credit required, Income $110,000+. No pets.
Listing Agent
(240) 406-0257 annabawiec@gmail.com Samson Properties License #640718 Listed on: 11/20/2025

Home Details
Home Type
- Single Family
Est. Annual Taxes
- $4,198
Year Built
- Built in 1976 | Remodeled in 2023
Lot Details
- 5,647 Sq Ft Lot
- Property is in very good condition
- Property is zoned R90
Parking
- Driveway
Home Design
- Split Foyer
- Slab Foundation
- Vinyl Siding
Interior Spaces
- 1,618 Sq Ft Home
- Property has 2 Levels
- Open Floorplan
- Finished Basement
Kitchen
- Electric Oven or Range
- Built-In Microwave
- Dishwasher
- Stainless Steel Appliances
- Upgraded Countertops
Flooring
- Laminate
- Ceramic Tile
Bedrooms and Bathrooms
Laundry
- Dryer
- Washer
Schools
- Gaithersburg High School
Utilities
- Forced Air Heating and Cooling System
- Electric Water Heater
Listing and Financial Details
- Residential Lease
- Security Deposit $2,900
- 12-Month Min and 24-Month Max Lease Term
- Available 11/20/25
- Assessor Parcel Number 160901630054
Community Details
Overview
- Property has a Home Owners Association
- Association fees include pool(s), trash, snow removal
- Management Group Assoc HOA
- Quail Valley Subdivision
Amenities
- Common Area
Recreation
- Community Pool
Pet Policy
- No Pets Allowed
Map
Source: Bright MLS
MLS Number: MDMC2208756
APN: 09-01630054
- 19028 Quail Valley Blvd
- 18811 Pintail Ln
- 9120 Centerway Rd
- 9108 Centerway Rd
- 18807 Lindenhouse Rd
- 19428 Laguna Dr
- 18624 Grosbeak Terrace
- 9305 Broadwater Dr
- 19143 Broadwater Way
- 9405 Five Logs Way
- 8551 Calypso Ln
- 19505 Turtle Dove Terrace
- 18916 Diary Rd
- 9210 Hummingbird Terrace
- 9238 Hummingbird Terrace
- 153 Emory Woods Ct
- 2 Rolling Knoll Ct
- 19309 Keymar Way
- 18559 Cape Jasmine Way
- 9510 Nature Trail
- 9040 Centerway Rd
- 18518 Gingerbread Ln
- 9243 Hummingbird Terrace
- 198 Hidden Forest Ct
- 49 Inkberry Cir
- 19397 Keymar Way
- 9518 Tippett Ln
- 18763 Pier Point Place
- 9310 Merust Ln
- 9759 Lake Shore Dr
- 9707 Lake Shore Dr
- 19317 Club House Rd Unit 302
- 19419 Brassie Place Unit 301
- 9308 Willow Creek Dr
- 18801 Nathans Place
- 9611 Brassie Way
- 633 Cedar Spring St
- 635 Whetstone Glen St
- 18419 Hallmark Ct
- 9616 Brassie Way
