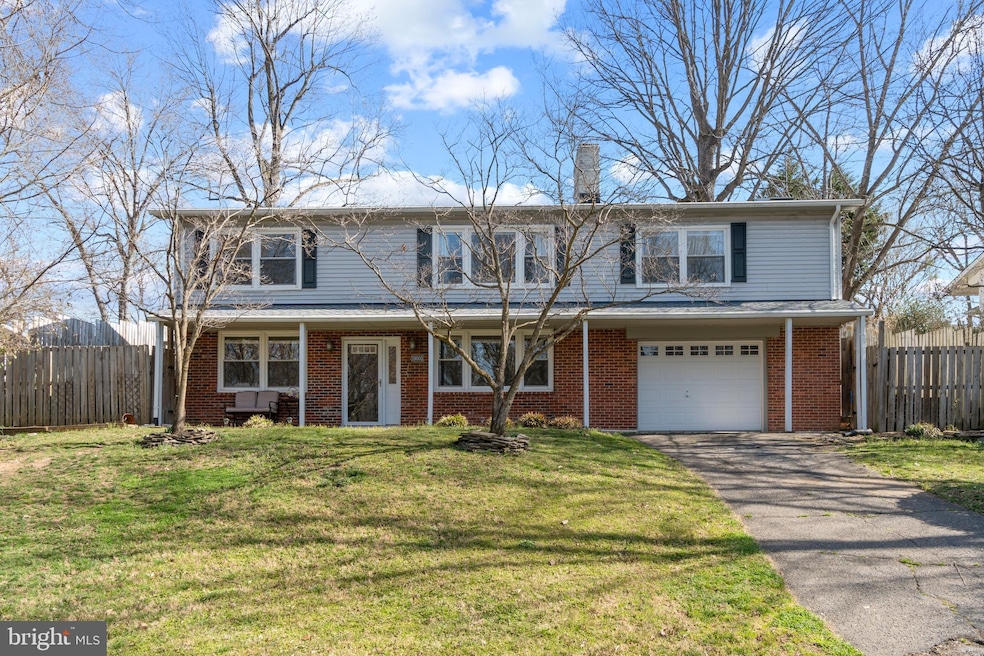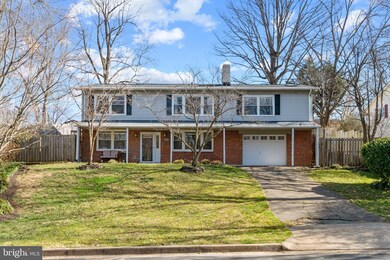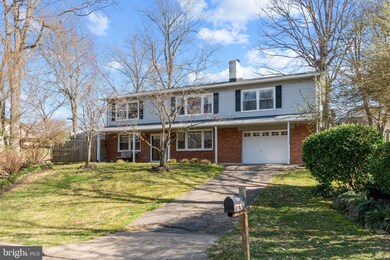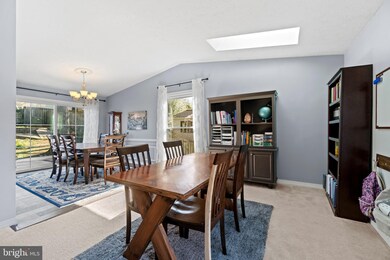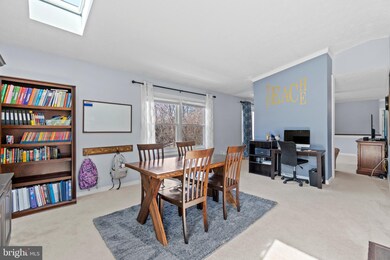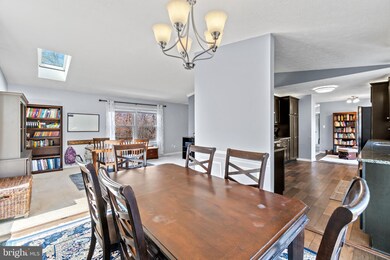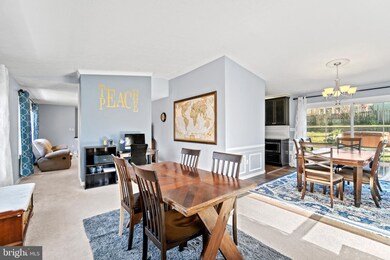
19003 Red Oak Ln Triangle, VA 22172
Highlights
- Spa
- Traditional Floor Plan
- Wood Flooring
- Deck
- Raised Ranch Architecture
- Main Floor Bedroom
About This Home
As of May 2021Top to bottom remodel - just move in and enjoy! Beautifully redone home featuring 4 bedrooms, 2 fully renovated bathrooms. Entirely new kitchen cabinets, granite countertops, sink, dishwasher, range/oven, fridge and microwave. New hardwood floors in kitchen, dining, and breakfast nook. Entry level family room features new hardwood flooring and wood burning fireplace. New paint, window casings, door trim, wainscoting, accent shiplap wall, and 6 panel doors throughout. Slider doors to oversized deck, terraced backyard with hot tub. Mature neighborhood with easy access to I95 and just off Marine Corps Base Quantico and FBI academy.
Last Agent to Sell the Property
Reality Realty Professionals, LLC License #0225212307 Listed on: 03/26/2021
Home Details
Home Type
- Single Family
Est. Annual Taxes
- $2,944
Year Built
- Built in 1970
Lot Details
- 10,001 Sq Ft Lot
- Stone Retaining Walls
- Property is in excellent condition
- Property is zoned R4
Parking
- 1 Car Attached Garage
- 2 Driveway Spaces
- Basement Garage
- Front Facing Garage
- Off-Street Parking
Home Design
- Raised Ranch Architecture
- Brick Exterior Construction
- Shingle Roof
Interior Spaces
- Property has 1 Level
- Traditional Floor Plan
- Wainscoting
- Ceiling Fan
- Skylights
- Wood Burning Fireplace
- Fireplace Mantel
- Brick Fireplace
- Six Panel Doors
- Family Room
- Living Room
- Dining Room
Kitchen
- Galley Kitchen
- Breakfast Room
- Electric Oven or Range
- Built-In Microwave
- Ice Maker
- Dishwasher
- Upgraded Countertops
- Disposal
Flooring
- Wood
- Carpet
- Ceramic Tile
Bedrooms and Bathrooms
- En-Suite Primary Bedroom
- 2 Full Bathrooms
- Whirlpool Bathtub
- Walk-in Shower
Laundry
- Dryer
- Washer
Finished Basement
- Connecting Stairway
- Front Basement Entry
Outdoor Features
- Spa
- Deck
Schools
- Triangle Elementary School
- Graham Park Middle School
- Potomac High School
Utilities
- Forced Air Heating and Cooling System
- Natural Gas Water Heater
Community Details
- No Home Owners Association
- Barnette Forest Subdivision
Listing and Financial Details
- Tax Lot 56
- Assessor Parcel Number 8288-01-8082
Ownership History
Purchase Details
Home Financials for this Owner
Home Financials are based on the most recent Mortgage that was taken out on this home.Purchase Details
Home Financials for this Owner
Home Financials are based on the most recent Mortgage that was taken out on this home.Purchase Details
Similar Homes in the area
Home Values in the Area
Average Home Value in this Area
Purchase History
| Date | Type | Sale Price | Title Company |
|---|---|---|---|
| Deed | $410,000 | Premier Title & Escrow Llc | |
| Warranty Deed | $297,000 | First Title Inc | |
| Deed | $122,000 | -- |
Mortgage History
| Date | Status | Loan Amount | Loan Type |
|---|---|---|---|
| Open | $389,500 | New Conventional | |
| Previous Owner | $299,823 | VA | |
| Previous Owner | $303,385 | VA | |
| Previous Owner | $174,600 | New Conventional | |
| Previous Owner | $174,800 | New Conventional | |
| Previous Owner | $10,000 | Credit Line Revolving | |
| Previous Owner | $10,000 | Credit Line Revolving |
Property History
| Date | Event | Price | Change | Sq Ft Price |
|---|---|---|---|---|
| 05/18/2021 05/18/21 | Sold | $410,000 | +2.8% | $203 / Sq Ft |
| 03/29/2021 03/29/21 | Pending | -- | -- | -- |
| 03/26/2021 03/26/21 | For Sale | $399,000 | +34.3% | $198 / Sq Ft |
| 08/24/2018 08/24/18 | Sold | $297,000 | -0.3% | $238 / Sq Ft |
| 07/22/2018 07/22/18 | Pending | -- | -- | -- |
| 07/17/2018 07/17/18 | For Sale | $297,900 | -- | $239 / Sq Ft |
Tax History Compared to Growth
Tax History
| Year | Tax Paid | Tax Assessment Tax Assessment Total Assessment is a certain percentage of the fair market value that is determined by local assessors to be the total taxable value of land and additions on the property. | Land | Improvement |
|---|---|---|---|---|
| 2024 | $3,861 | $388,200 | $170,900 | $217,300 |
| 2023 | $3,803 | $365,500 | $159,600 | $205,900 |
| 2022 | $3,853 | $337,600 | $146,200 | $191,400 |
| 2021 | $3,622 | $293,300 | $126,900 | $166,400 |
| 2020 | $4,143 | $267,300 | $115,100 | $152,200 |
| 2019 | $3,908 | $252,100 | $109,500 | $142,600 |
| 2018 | $2,835 | $234,800 | $103,200 | $131,600 |
| 2017 | $2,725 | $216,800 | $94,500 | $122,300 |
| 2016 | $2,668 | $214,100 | $92,500 | $121,600 |
| 2015 | $2,453 | $219,500 | $94,500 | $125,000 |
| 2014 | $2,453 | $192,000 | $81,900 | $110,100 |
Agents Affiliated with this Home
-

Seller's Agent in 2021
Kenneth Smith
Reality Realty Professionals, LLC
(732) 670-4941
1 in this area
6 Total Sales
-
H
Seller Co-Listing Agent in 2021
Heather Chapman
Century 21 Redwood Realty
(571) 224-5577
1 in this area
28 Total Sales
-

Buyer's Agent in 2021
Talithia Morris
EXP Realty, LLC
(703) 344-6762
2 in this area
149 Total Sales
-

Seller's Agent in 2018
Linda Bruno
The Bacon Group Incorporated
(540) 847-3999
2 in this area
42 Total Sales
Map
Source: Bright MLS
MLS Number: VAPW517040
APN: 8288-01-8082
- 19007 Red Oak Ln
- 18933 Barnette Cir
- 4054 Sapling Way
- 3589 Clinton Ross Ct
- 3562 Clinton Ross Ct
- 19176 Potomac Crest Dr
- 18905 Rosings Way
- 18776 Pier Trail Dr
- 18820 Kerill Rd
- 3314 Barnetts Crossing Place
- 19237 Potomac Crest Dr
- 19078 Windsor Rd
- 19314 Weaver Rd
- 19127 Windsor Rd
- 18820 Fuller Heights Rd
- 18822 Kerill Rd
- 3379 Dondis Creek Dr
- 3224 Lost Pond Ct
- 18550 Kerill Rd
- 18565 Kerill Rd
