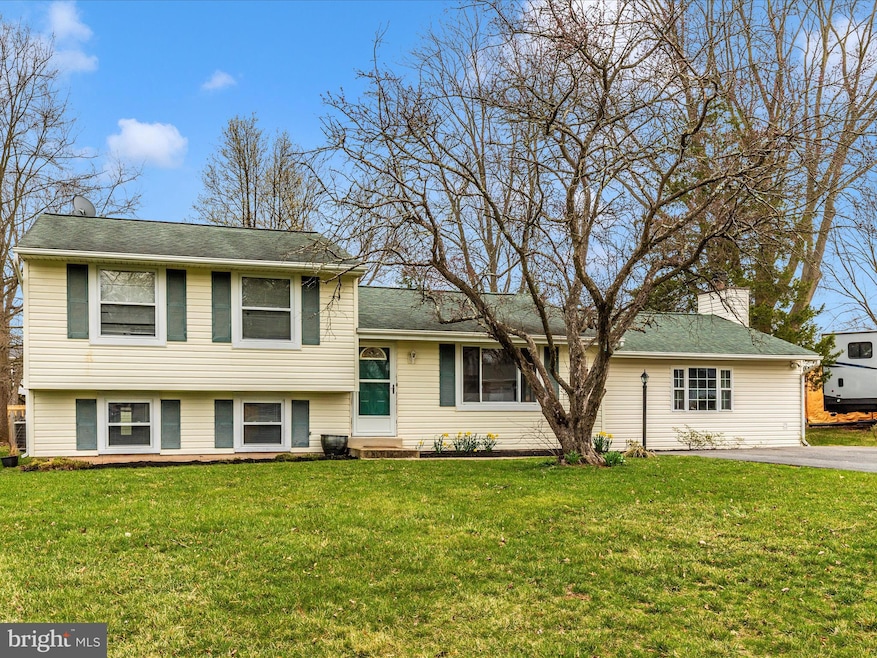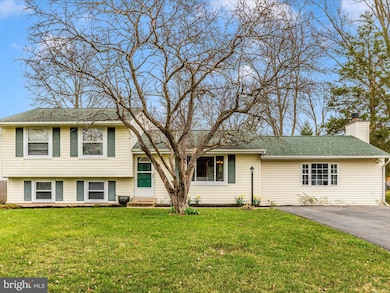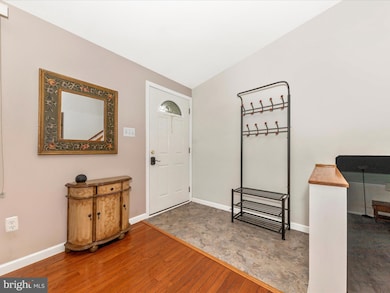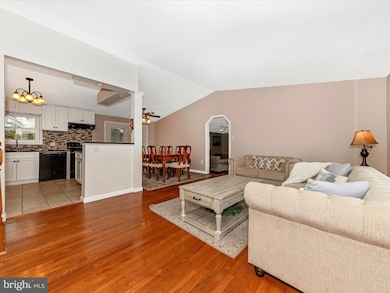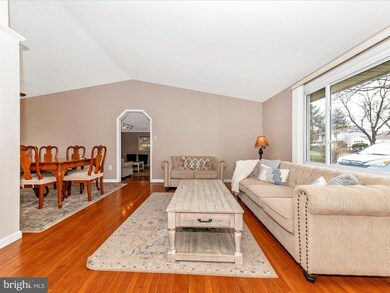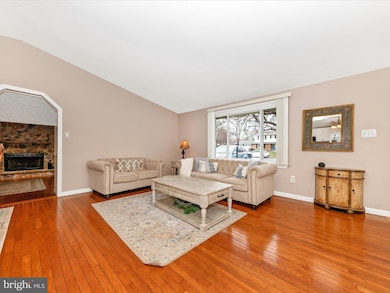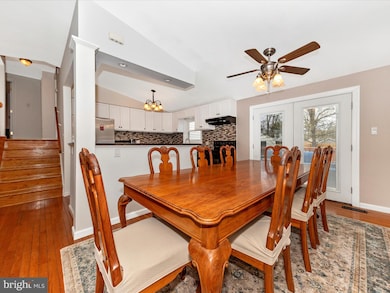19005 Dowden Cir Poolesville, MD 20837
Estimated payment $3,478/month
Highlights
- Open Floorplan
- Deck
- Wood Flooring
- Poolesville Elementary School Rated A
- Vaulted Ceiling
- Garden View
About This Home
REMODEL AND ADDITION! Spread out with OVER 2,300 SQFT. OF FINISHED ROOM for the entire family in this 4 BED 2.5 BATH Poolesville Home. Hardwood floors, gas fireplace, vaulted ceiling, recessed lighting, 3 WALK-IN CLOSETS, primary suite with sitting area, granite counter tops in kitchen and primary bath, wine fridge, back deck, and fenced yard! Newer roof, windows, paint, siding, and appliances. Located in Montgomery County’s best kept commuting secret, surrounded by the AG RESERVE on a quiet street. WALK TO Stevens Park, Collier Pond, and Poolesville Elementary School. POOLESVILLE HIGH SCHOOL #1 IN STATE! Poolesville restaurants, shops, children’s sports leagues, dance studio, swimming pool, and second to none Town Park’s infrastructure. Schedule your tour of this unique and fully customized Wesmond home today!
Listing Agent
(301) 512-5751 aljamisonre@gmail.com Charles H. Jamison, LLC License #05647238 Listed on: 03/27/2025
Open House Schedule
-
Saturday, October 18, 202512:00 to 2:00 pm10/18/2025 12:00:00 PM +00:0010/18/2025 2:00:00 PM +00:00Add to Calendar
Home Details
Home Type
- Single Family
Est. Annual Taxes
- $6,106
Year Built
- Built in 1974
Lot Details
- 10,407 Sq Ft Lot
- Split Rail Fence
- Property is Fully Fenced
- Privacy Fence
- Panel Fence
- Property is in very good condition
- Property is zoned PRR
Parking
- Driveway
Home Design
- Split Level Home
- Frame Construction
- Shingle Roof
- Chimney Cap
Interior Spaces
- Property has 1.5 Levels
- Open Floorplan
- Built-In Features
- Beamed Ceilings
- Vaulted Ceiling
- Ceiling Fan
- Recessed Lighting
- Screen For Fireplace
- Stone Fireplace
- Fireplace Mantel
- Gas Fireplace
- Family Room Off Kitchen
- Dining Area
- Garden Views
- Finished Basement
- Crawl Space
Kitchen
- Electric Oven or Range
- Dishwasher
- Upgraded Countertops
- Wine Rack
- Disposal
Flooring
- Wood
- Carpet
Bedrooms and Bathrooms
- Soaking Tub
- Bathtub with Shower
- Walk-in Shower
Laundry
- Laundry on lower level
- Dryer
- Washer
Outdoor Features
- Deck
- Shed
- Outbuilding
- Rain Gutters
Schools
- Poolesville Elementary School
- John H. Poole Middle School
- Poolesville High School
Utilities
- Forced Air Heating and Cooling System
- Heat Pump System
- Heating System Powered By Owned Propane
- Electric Water Heater
- Municipal Trash
Community Details
- No Home Owners Association
- Wesmond Subdivision
Listing and Financial Details
- Tax Lot 31
- Assessor Parcel Number 160301630932
Map
Home Values in the Area
Average Home Value in this Area
Tax History
| Year | Tax Paid | Tax Assessment Tax Assessment Total Assessment is a certain percentage of the fair market value that is determined by local assessors to be the total taxable value of land and additions on the property. | Land | Improvement |
|---|---|---|---|---|
| 2025 | $6,106 | $499,833 | -- | -- |
| 2024 | $6,106 | $472,300 | $195,800 | $276,500 |
| 2023 | $6,645 | $466,300 | $0 | $0 |
| 2022 | $4,999 | $460,300 | $0 | $0 |
| 2021 | $4,946 | $454,300 | $179,000 | $275,300 |
| 2020 | $4,512 | $420,767 | $0 | $0 |
| 2019 | $4,118 | $387,233 | $0 | $0 |
| 2018 | $3,724 | $353,700 | $179,000 | $174,700 |
| 2017 | $3,662 | $345,867 | $0 | $0 |
| 2016 | -- | $338,033 | $0 | $0 |
| 2015 | $3,083 | $330,200 | $0 | $0 |
| 2014 | $3,083 | $329,833 | $0 | $0 |
Property History
| Date | Event | Price | List to Sale | Price per Sq Ft | Prior Sale |
|---|---|---|---|---|---|
| 10/09/2025 10/09/25 | Price Changed | $560,000 | -6.0% | $235 / Sq Ft | |
| 07/14/2025 07/14/25 | Price Changed | $595,999 | -2.1% | $250 / Sq Ft | |
| 05/14/2025 05/14/25 | Price Changed | $609,000 | -2.6% | $256 / Sq Ft | |
| 03/27/2025 03/27/25 | For Sale | $625,000 | +34.4% | $263 / Sq Ft | |
| 05/07/2018 05/07/18 | Sold | $465,000 | 0.0% | $197 / Sq Ft | View Prior Sale |
| 03/13/2018 03/13/18 | Pending | -- | -- | -- | |
| 03/01/2018 03/01/18 | For Sale | $465,000 | -- | $197 / Sq Ft |
Purchase History
| Date | Type | Sale Price | Title Company |
|---|---|---|---|
| Deed | $465,000 | Volocity National Title Co L | |
| Deed | $149,000 | -- |
Mortgage History
| Date | Status | Loan Amount | Loan Type |
|---|---|---|---|
| Previous Owner | $372,000 | New Conventional | |
| Previous Owner | $141,550 | No Value Available |
Source: Bright MLS
MLS Number: MDMC2170958
APN: 03-01630932
- 17528 Collier Cir
- 17616 Soper St
- 19509 Fisher Ave Unit (LOT 2)
- 19507 Fisher Ave Unit (LOT 3)
- 19505 Fisher Ave Unit (LOT 1)
- The Vermeer Plan at Estates at Hartz Farm
- The Rodin Plan at Estates at Hartz Farm
- The Hamner II Plan at Estates at Hartz Farm
- The Bernini Plan at Estates at Hartz Farm
- The Walton Plan at Estates at Hartz Farm
- 17108 Wild Turkey Way
- 17112 Wild Turkey Way
- 17100 Wild Turkey Way
- 19559 Wootton Ave
- 17305 Fletchall Rd
- 17422 Hughes Rd
- 19624 Westerly Ave
- 19724 Wootton Ave
- 17125 Hoskinson Rd
- 19808 Westerly Ave
- 17312 Hughes Rd
- 10 Grey Pebble Ct
- 18353 Fairway Oaks Square
- 14301 Autumn Crest Rd
- 21800 Peach Tree Rd
- 18818 Broken Oak Rd
- 18403 Polynesian Ln
- 19355 Cypress Ridge Terrace Unit 406
- 43490 Firestone Place
- 18901 Festival Dr
- 19385 Cypress Ridge Terrace Unit 522
- 43997 Riverpoint Dr
- 19953 Abram Terrace
- 19008 Marksburg Ct
- 18 Dudley Ct
- 14048 Rockingham Rd
- 19900 Broad Vista Terrace
- 14 Braxton Dr
- 1 Steeple Ct Unit BASEMENT
- 13939 Bailiwick Terrace
