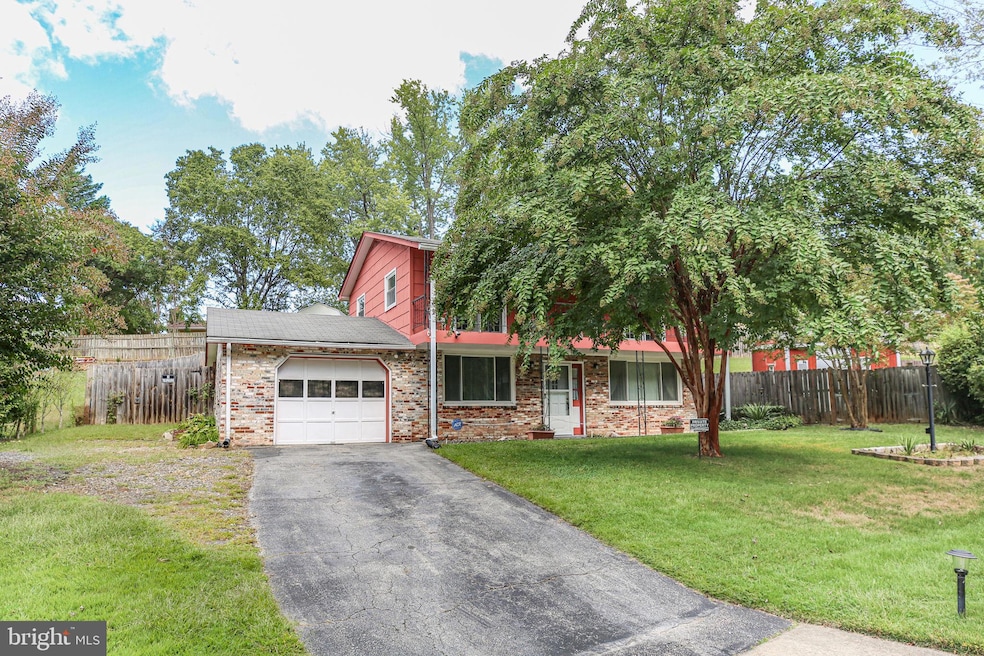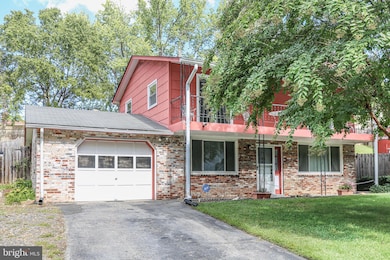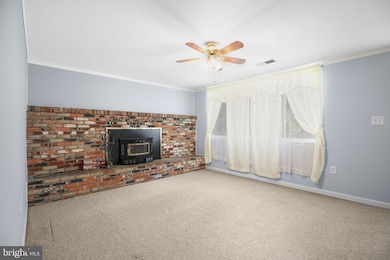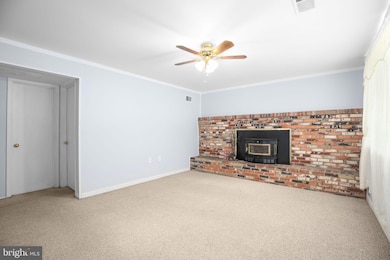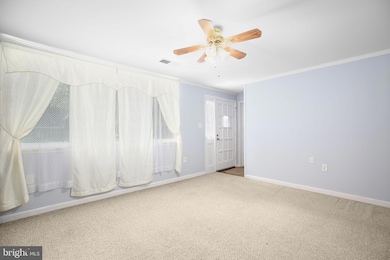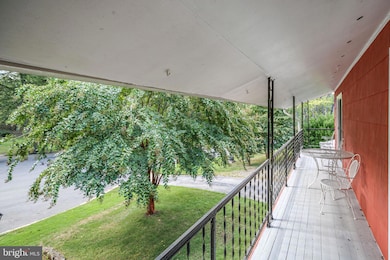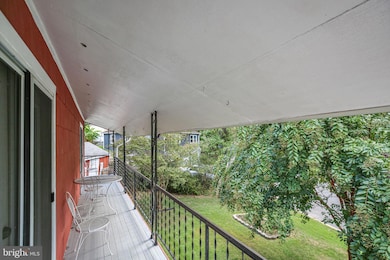19007 Red Oak Ln Triangle, VA 22172
Estimated payment $2,588/month
Highlights
- Deck
- 1 Car Attached Garage
- Patio
- No HOA
- Eat-In Kitchen
- Shed
About This Home
Welcome to this charming home in Triangle! Tucked away on a quiet cul-de-sac just minutes from Quantico, this 2-level home offers over 1,500 square feet of living space, a 1-car garage, and a versatile outdoor patio perfect for relaxing or entertaining. Step inside the spacious lower level and enjoy a cozy brick fireplace, two generously sized bedrooms, a full bathroom, and a large bonus room with endless possibilities. Upstairs, natural light fills the main living room, which flows into a well-appointed kitchen with ample counter and cabinet space. This level features two additional bedrooms, another full bathroom, and direct access to the backyard and a second-tier balcony, ideal for enjoying fresh air and elevated views. The backyard includes a lovely patio with room for outdoor activities, plus a covered area for shade and year-round enjoyment. Recent upgrades and improvements:
Full interior painting (2025)
New kitchen appliances (2024)
Water heater (2020)
Roof (2015)
Anderson windows (2010) The icing on the cake? The location—just a short drive to the base at Quantico, with easy access to Washington, D.C. and all Northern Virginia has to offer.
Several financing options: Community heroes Grant program $10,000 ( First Time Home Buyer, FTHB)
Va Housing -100% financing available for FTHB
Community Lending programs (neighborhood specific) allowing incentivized financing options ( No FTHB or income limitations) Don’t miss your chance to see this wonderful home for yourself!
Listing Agent
(540) 371-7653 fredericksburg@penfedrealty.com Berkshire Hathaway HomeServices PenFed Realty Brokerage Phone: 5403717653 License #0225274497 Listed on: 10/10/2025

Home Details
Home Type
- Single Family
Est. Annual Taxes
- $3,692
Year Built
- Built in 1969
Lot Details
- 10,624 Sq Ft Lot
- Back Yard Fenced
- Property is zoned R4, SUBURBAN RESIDENTIAL(4/ACRE)
Parking
- 1 Car Attached Garage
- Front Facing Garage
- Driveway
- On-Street Parking
Home Design
- Brick Exterior Construction
- Permanent Foundation
- Shingle Roof
- Aluminum Siding
Interior Spaces
- Property has 2 Levels
- Ceiling Fan
- Wood Burning Fireplace
- Brick Fireplace
- Basement
Kitchen
- Eat-In Kitchen
- Stove
- Freezer
- Ice Maker
- Dishwasher
- Disposal
Bedrooms and Bathrooms
Outdoor Features
- Deck
- Patio
- Shed
Schools
- Potomac High School
Utilities
- Forced Air Heating and Cooling System
- Cooling System Utilizes Natural Gas
- Heating System Uses Natural Gas
- Natural Gas Water Heater
Community Details
- No Home Owners Association
- Barnette Forest Subdivision
Listing and Financial Details
- Tax Lot 58
- Assessor Parcel Number 8288-01-9471
Map
Home Values in the Area
Average Home Value in this Area
Tax History
| Year | Tax Paid | Tax Assessment Tax Assessment Total Assessment is a certain percentage of the fair market value that is determined by local assessors to be the total taxable value of land and additions on the property. | Land | Improvement |
|---|---|---|---|---|
| 2025 | $3,570 | $376,900 | $180,100 | $196,800 |
| 2024 | $3,570 | $359,000 | $171,400 | $187,600 |
| 2023 | $3,516 | $337,900 | $160,100 | $177,800 |
| 2022 | $3,455 | $312,000 | $146,800 | $165,200 |
| 2021 | $3,365 | $271,900 | $127,400 | $144,500 |
| 2020 | $3,841 | $247,800 | $115,600 | $132,200 |
| 2019 | $3,646 | $235,200 | $110,000 | $125,200 |
| 2018 | $2,625 | $217,400 | $103,700 | $113,700 |
| 2017 | $2,529 | $200,500 | $95,000 | $105,500 |
| 2016 | $2,478 | $198,200 | $93,000 | $105,200 |
| 2015 | $2,276 | $203,000 | $95,000 | $108,000 |
| 2014 | $2,276 | $177,500 | $82,400 | $95,100 |
Property History
| Date | Event | Price | List to Sale | Price per Sq Ft |
|---|---|---|---|---|
| 01/26/2026 01/26/26 | Pending | -- | -- | -- |
| 01/23/2026 01/23/26 | Price Changed | $439,000 | -2.4% | $191 / Sq Ft |
| 10/10/2025 10/10/25 | For Sale | $449,900 | -- | $195 / Sq Ft |
Purchase History
| Date | Type | Sale Price | Title Company |
|---|---|---|---|
| Deed | $116,000 | -- |
Mortgage History
| Date | Status | Loan Amount | Loan Type |
|---|---|---|---|
| Closed | $118,300 | No Value Available |
Source: Bright MLS
MLS Number: VAPW2105436
APN: 8288-01-9471
- 19017 Barnette Cir
- 3671 Expedition Dr
- 3320 Mccorkle Ct
- 18776 Pier Trail Dr
- 19204 Cardinal Heights Rd
- 3170 Oakmont Ave
- 3204 Lost Pond Ct
- 18550 Kerill Rd
- 3511 Germainia Ct
- 3508 Germainia Ct
- 3203 Riverview Dr
- 18559 Old Triangle Rd
- 3234 Riverview Dr
- 3209 Riverview Dr
- 18363 Reaper Hill Ct
- 3992 Shire Meadow Ln
- 18213 Jillian Ln
- 17997 Old Triangle Rd
- 17991 Old Triangle Rd
- 17979 Old Triangle Rd
Ask me questions while you tour the home.
