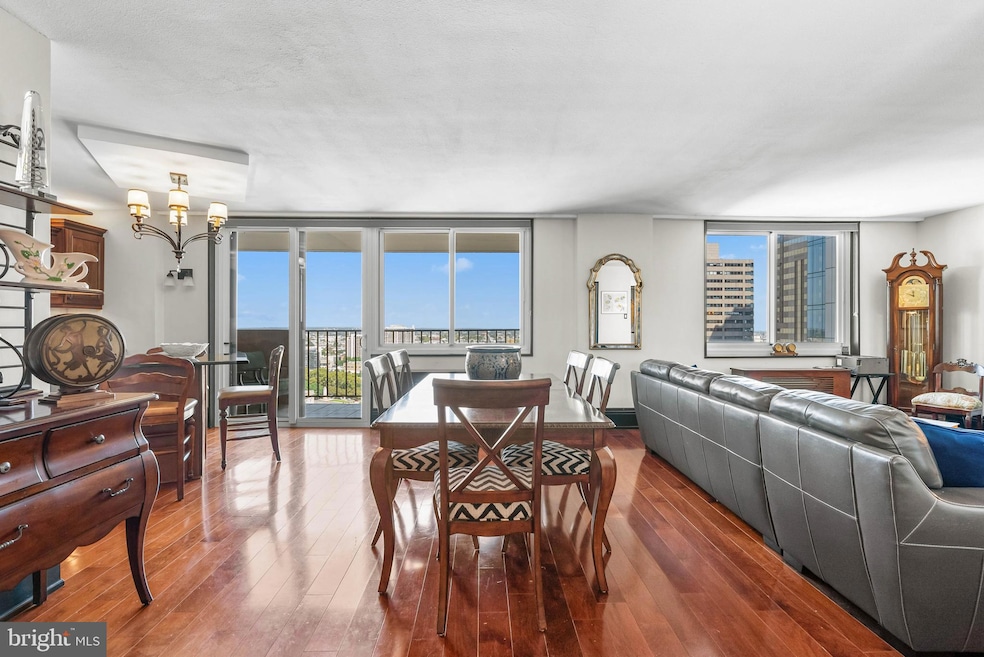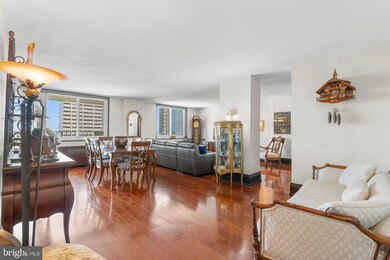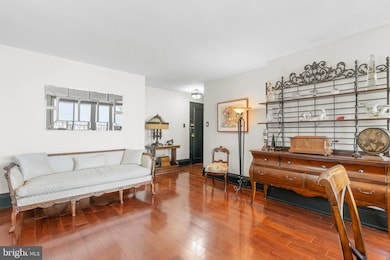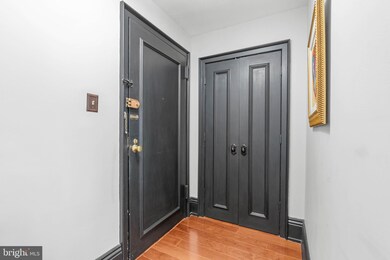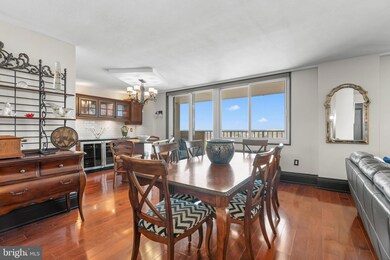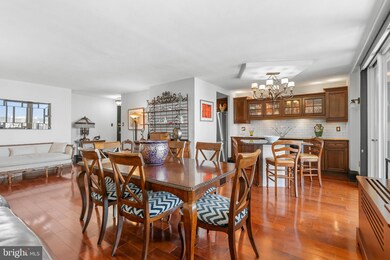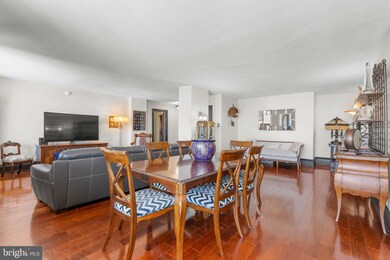Kennedy House 1901 45 John F. Kennedy Blvd Unit 2806 Floor 28 Philadelphia, PA 19103
Logan Square NeighborhoodEstimated payment $5,374/month
Highlights
- Roof Top Pool
- 2-minute walk to 19Th Street
- Central Heating and Cooling System
- Fitness Center
- 1 Car Attached Garage
- Cats Allowed
About This Home
Rarely offered corner unit with sweeping Logan Square views—welcome to this 1,174 sq ft co-op at the Kennedy House. Currently set up as a one-bedroom, two-bath layout, the home was originally designed as a two-bedroom and can easily be converted back. This bright and airy corner residence is filled with natural light from multiple exposures and offers expanded views throughout. Enjoy a private balcony and an oversized primary bedroom—both overlooking Logan Square. The open living and dining area features a built-in dry bar and sliding doors to the balcony, while the updated kitchen is complete with granite countertops, a tile backsplash, and generous storage. The primary suite includes a walk-in closet and ensuite bath with walk-in shower. A second full bath with tub, in-unit laundry, abundant closet space, and newer windows complete the home. The Kennedy House provides 24-hour security and doorman, on-site management, a rooftop pool, fitness center, hospitality suites, storage, and discounted parking. The monthly fee covers nearly everything—utilities (electric, heat, air conditioning, water), basic cable, real estate taxes, and maintenance—with a low transfer tax and no title insurance required. Perfectly positioned for city living, the Kennedy House is just one block from Suburban Station, three blocks from 30th Street Amtrak, and steps from multiple SEPTA bus and trolley lines—making commuting throughout the city and region effortless. Right outside your door, you’ll find some of the neighborhood’s best dining and nightlife, including NaBrasa Brazilian Steakhouse and Kennedy Food Garden in the building, plus countless restaurants, cafés, and shops along the Parkway, Rittenhouse, and Midtown Village. Square footage is approximate. Buyer and buyer’s agent are responsible for verifying all measurements.
Property Details
Home Type
- Co-Op
Year Built
- Built in 1968
HOA Fees
- $985 Monthly HOA Fees
Parking
- 1 Car Attached Garage
Home Design
- Entry on the 28th floor
- Masonry
Interior Spaces
- 1,174 Sq Ft Home
- Property has 1 Level
- Washer and Dryer Hookup
Bedrooms and Bathrooms
- 2 Main Level Bedrooms
- 2 Full Bathrooms
Utilities
- Central Heating and Cooling System
- Electric Water Heater
Additional Features
- Accessible Elevator Installed
- Roof Top Pool
Listing and Financial Details
- Tax Lot 1023
- Assessor Parcel Number 881035500
Community Details
Overview
- $23,480 Capital Contribution Fee
- Association fees include air conditioning, all ground fee, common area maintenance, electricity, exterior building maintenance, heat, insurance, management, snow removal, trash, taxes, water
- High-Rise Condominium
- Kennedy House Condos
- Logan Square Subdivision
Recreation
Pet Policy
- Limit on the number of pets
- Pet Size Limit
- Cats Allowed
Map
About Kennedy House
Home Values in the Area
Average Home Value in this Area
Property History
| Date | Event | Price | List to Sale | Price per Sq Ft |
|---|---|---|---|---|
| 11/18/2025 11/18/25 | Price Changed | $700,000 | -3.4% | $596 / Sq Ft |
| 10/20/2025 10/20/25 | Price Changed | $725,000 | -4.5% | $618 / Sq Ft |
| 09/12/2025 09/12/25 | For Sale | $759,000 | -- | $647 / Sq Ft |
Source: Bright MLS
MLS Number: PAPH2535372
- 1901 John F. Kennedy Blvd Unit 2715
- 1901 John F. Kennedy Blvd Unit 622
- 1901 John F. Kennedy Blvd Unit 2420
- 1900 John F. Kennedy Blvd Unit 1012
- 1900 John F. Kennedy Blvd Unit 2003
- 1900 John F. Kennedy Blvd Unit 809
- 1900 John F. Kennedy Blvd Unit 1919-17
- 1900 John F. Kennedy Blvd Unit 702
- 1900 John F. Kennedy Blvd Unit 1304-06
- 1900 John F. Kennedy Blvd Unit 719
- 1900 John F. Kennedy Blvd Unit 924
- 1900 John F. Kennedy Blvd Unit 1813
- 1900 John F. Kennedy Blvd Unit 1920
- 1900 John F. Kennedy Blvd Unit 501
- 1900 34 John F. Kennedy Blvd Unit 822
- 127 N 20th St
- 0 Ludlow St Unit PAMC2128848
- 0 Ludlow St Unit PAMC2128858
- 0 Ludlow St Unit PAMC2128842
- 0 Ludlow St Unit PAMC2128850
- 1900-24 Arch St
- 1919 Market St
- 1815 John F. Kennedy Blvd Unit B-821
- 1815 John F. Kennedy Blvd Unit 3B-2908
- 1815 John F. Kennedy Blvd Unit B-2017
- 1815 John F. Kennedy Blvd Unit B-601
- 1815 John F. Kennedy Blvd Unit B-528
- 1815 John F. Kennedy Blvd Unit 1B-2703
- 1815 John F. Kennedy Blvd Unit 3B-2812
- 1815 John F. Kennedy Blvd Unit 1B-1820
- 1815 John F. Kennedy Blvd Unit 1B-2715
- 1815 John F. Kennedy Blvd Unit B-715
- 1815 John F. Kennedy Blvd Unit 1B-1813A
- 1815 John F. Kennedy Blvd Unit 2B-1907
- 1815 John F. Kennedy Blvd Unit 2B-2205
- 1815 John F. Kennedy Blvd Unit 2B-1415
- 1815 John F. Kennedy Blvd Unit 2B-2801
- 1815 John F. Kennedy Blvd Unit 2B-2914
- 1815 John F. Kennedy Blvd Unit 2B-2616
