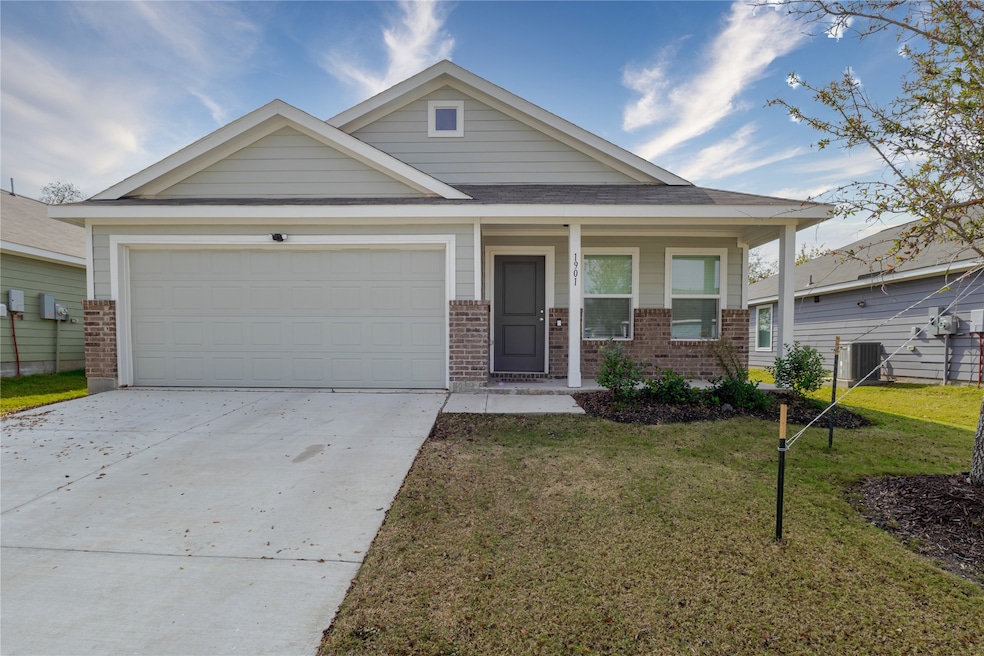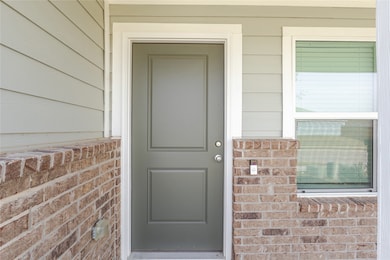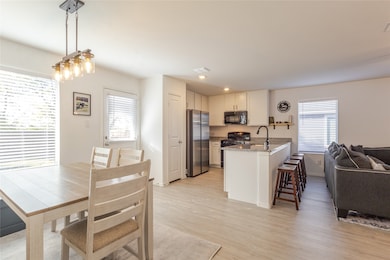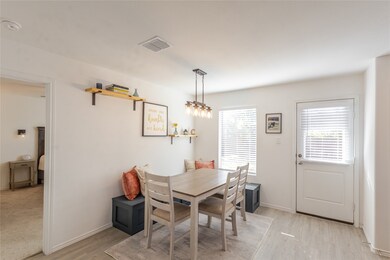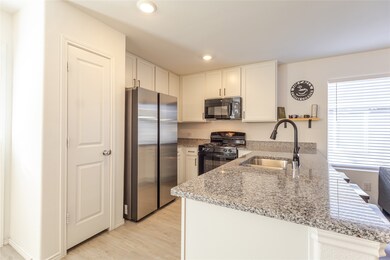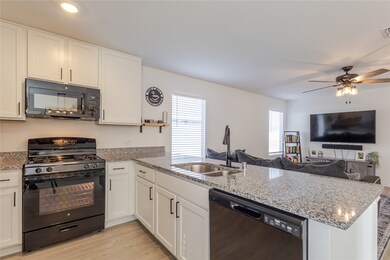1901 Ashland St McKinney, TX 75071
North McKinney NeighborhoodEstimated payment $2,203/month
Highlights
- Traditional Architecture
- Granite Countertops
- Walk-In Closet
- Scott Morgan Johnson Middle School Rated A-
- 2 Car Attached Garage
- Tankless Water Heater
About This Home
Welcome to this charming 3-bedroom, 2-bath home featuring modern updates and a functional layout. Enjoy easy living with durable LVP flooring, 2-inch blinds throughout, and a well-equipped kitchen offering black appliances, granite countertops, a gas range, and built-in microwave. A tankless hot water heater ensures efficiency and endless hot water. All bedrooms include soft carpet, and the spacious primary suite offers a walk-in closet and private full bath. The covered front porch adds inviting curb appeal, while the fenced backyard provides a perfect space for outdoor relaxation or play. A two-car front-facing garage completes this comfortable and move-in-ready home.
Listing Agent
Biggs Realty Brokerage Phone: 972-543-4350 License #0475963 Listed on: 11/20/2025
Home Details
Home Type
- Single Family
Est. Annual Taxes
- $5,356
Year Built
- Built in 2024
Lot Details
- 6,186 Sq Ft Lot
HOA Fees
- $70 Monthly HOA Fees
Parking
- 2 Car Attached Garage
- Front Facing Garage
- Single Garage Door
- Garage Door Opener
- Driveway
Home Design
- Traditional Architecture
- Slab Foundation
- Shingle Roof
- Composition Roof
Interior Spaces
- 1,260 Sq Ft Home
- 1-Story Property
- Window Treatments
Kitchen
- Gas Range
- Microwave
- Dishwasher
- Granite Countertops
- Disposal
Flooring
- Carpet
- Luxury Vinyl Plank Tile
Bedrooms and Bathrooms
- 3 Bedrooms
- Walk-In Closet
- 2 Full Bathrooms
Laundry
- Laundry in Hall
- Washer and Electric Dryer Hookup
Schools
- Naomi Press Elementary School
- Mckinney North High School
Utilities
- Underground Utilities
- Tankless Water Heater
- Gas Water Heater
- High Speed Internet
- Cable TV Available
Listing and Financial Details
- Legal Lot and Block 7 / K
- Assessor Parcel Number R1305000K00701
Community Details
Overview
- Association fees include management
- Sbb Management Association
- Honey Creek Addition, Ph 1 Subdivision
Amenities
- Community Mailbox
Map
Home Values in the Area
Average Home Value in this Area
Tax History
| Year | Tax Paid | Tax Assessment Tax Assessment Total Assessment is a certain percentage of the fair market value that is determined by local assessors to be the total taxable value of land and additions on the property. | Land | Improvement |
|---|---|---|---|---|
| 2025 | $996 | $306,572 | $89,250 | $217,322 |
| 2024 | -- | $56,228 | $56,228 | -- |
Property History
| Date | Event | Price | List to Sale | Price per Sq Ft | Prior Sale |
|---|---|---|---|---|---|
| 11/20/2025 11/20/25 | For Sale | $320,000 | -0.6% | $254 / Sq Ft | |
| 08/23/2024 08/23/24 | Sold | -- | -- | -- | View Prior Sale |
| 06/04/2024 06/04/24 | Pending | -- | -- | -- | |
| 06/03/2024 06/03/24 | For Sale | $321,999 | -- | $254 / Sq Ft |
Purchase History
| Date | Type | Sale Price | Title Company |
|---|---|---|---|
| Special Warranty Deed | $404,318 | Lennar Title | |
| Special Warranty Deed | -- | Lennar Title |
Mortgage History
| Date | Status | Loan Amount | Loan Type |
|---|---|---|---|
| Open | $303,999 | New Conventional | |
| Closed | $303,999 | New Conventional |
Source: North Texas Real Estate Information Systems (NTREIS)
MLS Number: 21116363
APN: R-13050-00K-0070-1
- 7708 Thornton Dr
- 7709 Rutherford Ln
- 1704 Sims St
- 1632 Parliar St
- 7517 Paramount Dr
- 7816 Marsh Ln
- 3217 Mountain Lion Ave
- Springsteen Plan at Preserve at Honey Creek - Classic Collection
- Granbury II Plan at Shaded Tree - Lakeside Collection
- Whitton Plan at Preserve at Honey Creek - Watermill Collection
- Joplin Plan at Shaded Tree - Classic Collection
- Somerville II w/Theater Plan at Shaded Tree - Lakeside Collection
- Beckman Plan at Preserve at Honey Creek - Watermill Collection
- Frey Plan at Preserve at Honey Creek - Classic Collection
- Nash Plan at Shaded Tree - Classic Collection
- Townshend Plan at Shaded Tree - Classic Collection
- Nash Plan at Preserve at Honey Creek - Classic Collection
- Hendrix Plan at Shaded Tree - Classic Collection
- Pearce Plan at Preserve at Honey Creek - Watermill Collection
- Walsh Plan at Shaded Tree - Classic Collection
- 7705 Skier Dr
- 1900 Hughes St
- 7809 Gus Wilson Dr
- 7813 Gus Wilson Dr
- 7937 Churchill St
- 1613 Baugh St
- 1616 Baugh St
- 1621 Baugh St
- 7701 Rutherford Ln
- 7921 Blue Heron Ln
- 1617 Parliar St
- 1655 Lercara Ln
- 1601 Parlier St
- 1613 Parlier St
- 1612 Parliar St
- 1609 Parliar St
- 1600 Parliar St
- 1616 Lercara Ln
- 1809 Ferguson Ln
- 8024 Acanthus St
