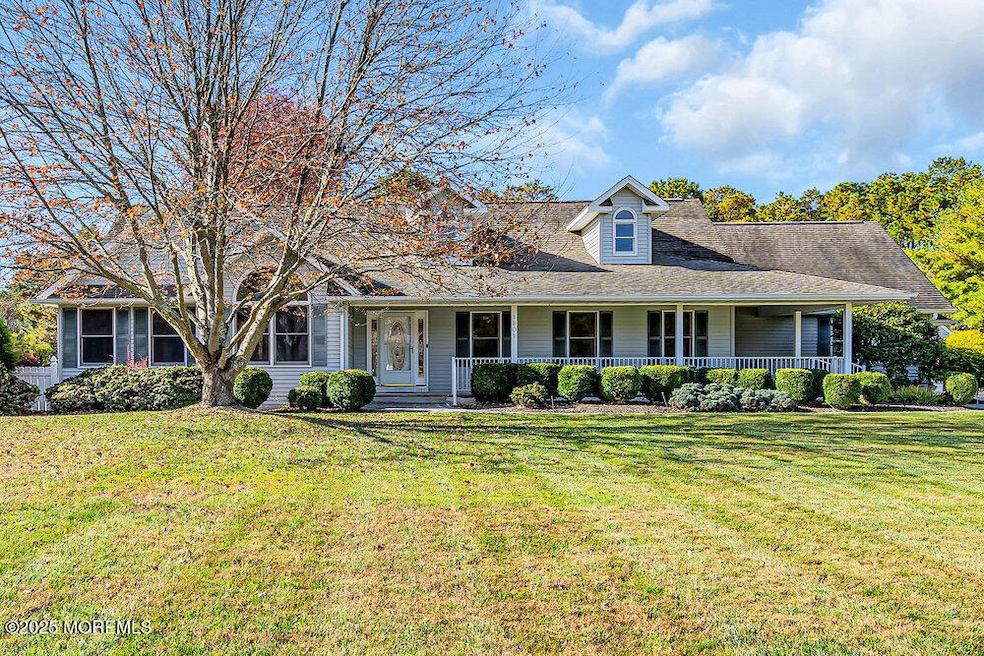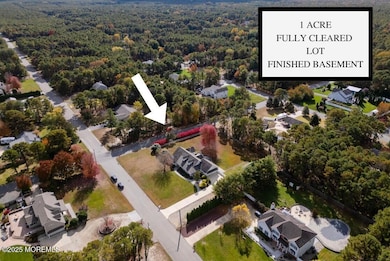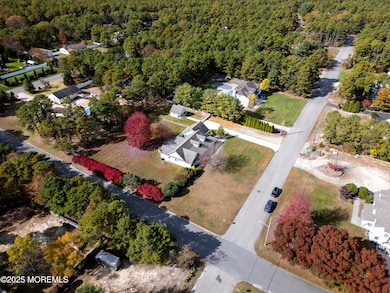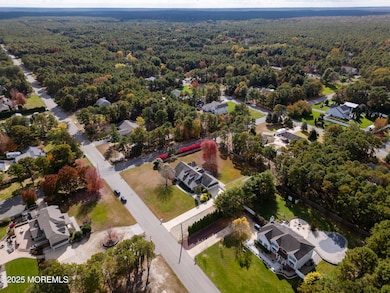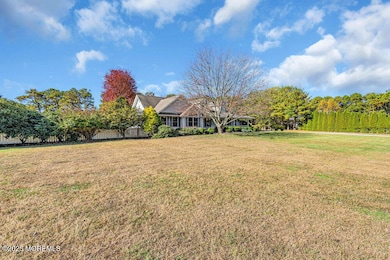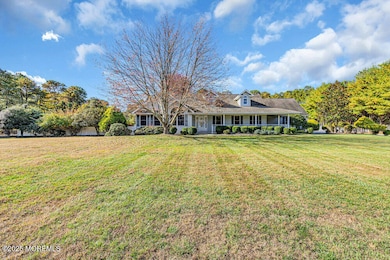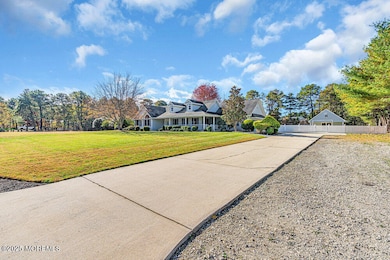1901 Baltimore Ave Whiting, NJ 08759
Estimated payment $4,971/month
Highlights
- 1.01 Acre Lot
- Corner Lot
- Covered Patio or Porch
- Wood Flooring
- No HOA
- Breakfast Area or Nook
About This Home
This beautifully built custom ranch sits on a FULLY CLEARED one-acre lot, offering peace, privacy, and quality craftsmanship throughout. Inside, you'll find 3 bedrooms, 2 FULL and 2 HALF baths, a formal dining room, living room, family room, and an eat-in kitchen with breakfast nook, counter seating, and full stainless-steel appliance package. The primary suite includes a private full bath and walk-in closet. A fully finished basement features poured concrete walls, 18-foot I-beam spans, 8-foot ceilings, a wet bar, SPACIOUS storage room, and potential to expand the basement half bath to a full. This home is built to last with all-copper piping, hardwood floors, 200-amp electric, and full underground irrigation system. Outside, enjoy the peace and tranquility this property has to offer with the wrap-around porch, custom paver patio, fenced in yard and the shed/workshop, which offers endless possibilities for a home office, storage, hobbies or more! Designed for every lifestyle,whether expanding or simplifying,this home delivers unmatched versatility. Experience it in person and schedule your tour day. Welcome home!
Home Details
Home Type
- Single Family
Est. Annual Taxes
- $10,204
Year Built
- Built in 2000
Lot Details
- 1.01 Acre Lot
- Fenced
- Corner Lot
- Oversized Lot
- Level Lot
Parking
- 2 Car Attached Garage
- Oversized Parking
- Garage Door Opener
- Driveway
Home Design
- Shingle Roof
- Vinyl Siding
Interior Spaces
- 2,121 Sq Ft Home
- 1-Story Property
- Central Vacuum
- Recessed Lighting
- Light Fixtures
- Wood Burning Fireplace
- Sliding Doors
- Finished Basement
- Heated Basement
- Pull Down Stairs to Attic
Kitchen
- Breakfast Area or Nook
- Eat-In Kitchen
- Gas Cooktop
- Stove
- Microwave
Flooring
- Wood
- Carpet
Bedrooms and Bathrooms
- 3 Bedrooms
- Walk-In Closet
- Primary Bathroom is a Full Bathroom
Laundry
- Dryer
- Washer
Accessible Home Design
- Wheelchair Access
- Handicap Accessible
- Customized Wheelchair Accessible
- Accessible Approach with Ramp
Outdoor Features
- Covered Patio or Porch
- Shed
- Storage Shed
Schools
- Manchester Twp Middle School
- Manchester Twnshp High School
Utilities
- Zoned Heating and Cooling System
- Baseboard Heating
- Hot Water Heating System
- Well
- Natural Gas Water Heater
- Septic Tank
- Septic System
Community Details
- No Home Owners Association
- Roosevelt City Subdivision
Listing and Financial Details
- Assessor Parcel Number 19-00099-81-00005
Map
Home Values in the Area
Average Home Value in this Area
Tax History
| Year | Tax Paid | Tax Assessment Tax Assessment Total Assessment is a certain percentage of the fair market value that is determined by local assessors to be the total taxable value of land and additions on the property. | Land | Improvement |
|---|---|---|---|---|
| 2025 | $10,333 | $701,300 | $195,000 | $506,300 |
| 2024 | $9,807 | $420,900 | $85,000 | $335,900 |
| 2023 | $9,323 | $420,900 | $85,000 | $335,900 |
| 2022 | $9,323 | $420,900 | $85,000 | $335,900 |
| 2021 | $9,121 | $420,900 | $85,000 | $335,900 |
| 2020 | $8,881 | $420,900 | $85,000 | $335,900 |
| 2019 | $9,760 | $380,500 | $85,000 | $295,500 |
| 2018 | $9,722 | $380,500 | $85,000 | $295,500 |
| 2017 | $9,760 | $380,500 | $85,000 | $295,500 |
| 2016 | $9,642 | $380,500 | $85,000 | $295,500 |
| 2015 | $9,463 | $380,500 | $85,000 | $295,500 |
| 2014 | $9,269 | $380,500 | $85,000 | $295,500 |
Property History
| Date | Event | Price | List to Sale | Price per Sq Ft | Prior Sale |
|---|---|---|---|---|---|
| 01/16/2026 01/16/26 | Pending | -- | -- | -- | |
| 11/04/2025 11/04/25 | For Sale | $799,900 | +1.9% | $377 / Sq Ft | |
| 10/01/2025 10/01/25 | Sold | $785,000 | -4.8% | $370 / Sq Ft | View Prior Sale |
| 09/12/2025 09/12/25 | Pending | -- | -- | -- | |
| 08/22/2025 08/22/25 | For Sale | $825,000 | -- | $389 / Sq Ft |
Purchase History
| Date | Type | Sale Price | Title Company |
|---|---|---|---|
| Deed | $785,000 | Pegasus Title | |
| Bargain Sale Deed | $54,000 | First American Title Ins Co |
Source: MOREMLS (Monmouth Ocean Regional REALTORS®)
MLS Number: 22532933
APN: 19-00099-81-00005
- 151 Adams St
- 1800 Paterson Ave
- 1 Orchard Dr Unit 73
- 1561 Scranton Ave
- 2021 Newark Ave
- 3 Apple Ln Unit 72
- 53 Central Ave
- 53 Central Ave Unit 72
- 85 Falmouth Ave Unit 72
- 81 Falmouth Ave Unit 72
- 81 Falmouth Ave
- 55 Chelsea Dr Unit 70
- 11 Hartford Rd Unit 70
- 10 Hartford Rd
- 1 Chelsea Dr
- 74 Chelsea Dr
- 40 Chelsea Dr Unit 70
- 56 S Chestnut Ave
- 6 Columbus Blvd Unit C
- 2 Verbena Ct Unit B
Ask me questions while you tour the home.
