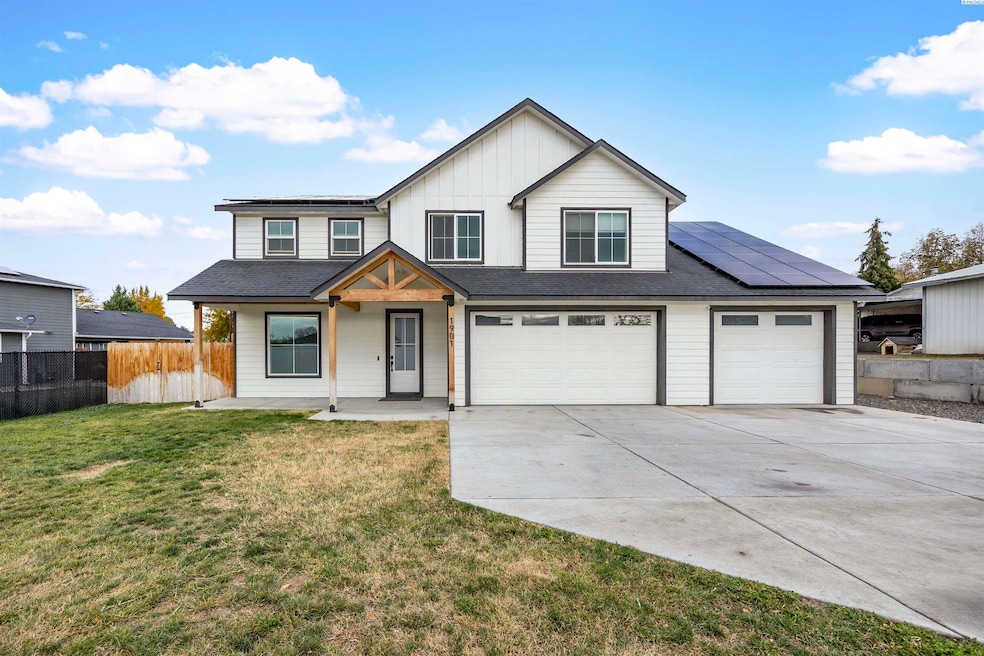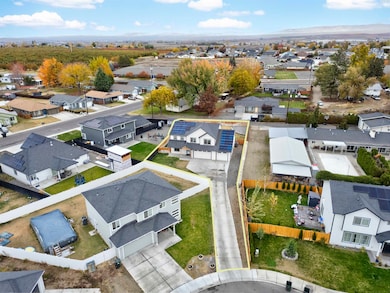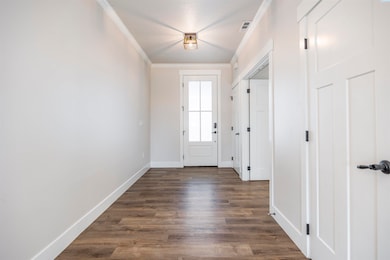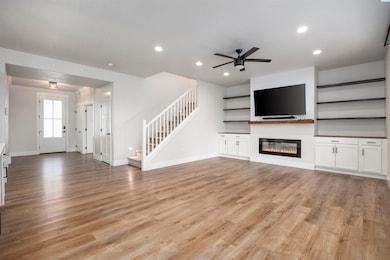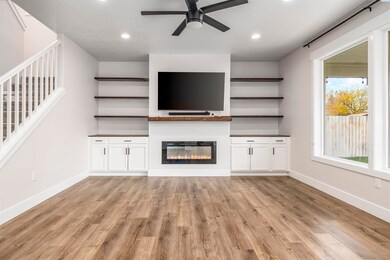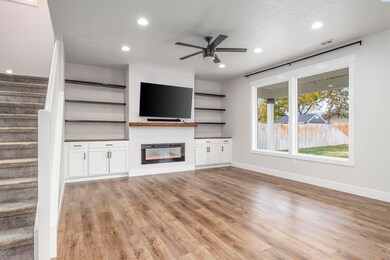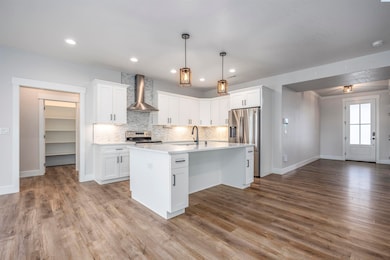1901 Beacon Rd Grandview, WA 98930
Estimated payment $3,017/month
Highlights
- RV Access or Parking
- Freestanding Bathtub
- Bonus Room
- Primary Bedroom Suite
- Vaulted Ceiling
- Great Room
About This Home
MLS# 288708 Welcome to this stunning 47 North Custom Home, built in 2021 and featuring the highly sought-after Duluth plan, one of 47 North's most popular layouts thanks to its versatility and ability to accommodate a wide range of homebuyers. Enjoy lower energy bills and long-term efficiency from day one. This home comes equipped with owned solar panels, providing significant monthly utility savings. The exterior showcases timeless board-and-batten siding, offering a clean modern farmhouse aesthetic with undeniable curb appeal. Inside, you'll find 2,712 sq. ft. of thoughtfully designed living space, including 5 bedrooms plus an office and 2.5 bathrooms. The main level features waterproof laminate flooring throughout the office, kitchen, and great room, combining durability with designer style. The chef's kitchen is complete with quartz countertops, a full tile backsplash, custom painted cabinetry with crown molding, and a hood vent above the range. The spacious living room boasts raised ceilings, oversized windows that flood the space with natural light, and a cozy fireplace, perfect for relaxing evenings at home. The primary suite offers a true retreat with a tiled walk-in shower, freestanding soaking tub, dual vanities with quartz countertops, tile flooring, and a large walk-in closet with built-in shelving. Step outside to enjoy your private, fully fenced backyard featuring a covered patio ideal for outdoor dining and entertaining. The home sits on a private driveway, providing added privacy and extra parking. An oversized three-car garage, including a tandem bay totaling approximately 1,100 sq. ft., adds incredible storage and functionality. This home has been beautifully maintained and feels like new, ready for its next owner to move in and make it their own!
Home Details
Home Type
- Single Family
Est. Annual Taxes
- $4,212
Year Built
- Built in 2021
Lot Details
- 0.27 Acre Lot
- Dog Run
- Fenced
- Irrigation
Home Design
- Composition Shingle Roof
- Lap Siding
Interior Spaces
- 2,712 Sq Ft Home
- 2-Story Property
- Vaulted Ceiling
- Electric Fireplace
- Double Pane Windows
- Vinyl Clad Windows
- Drapes & Rods
- French Doors
- Entrance Foyer
- Great Room
- Family Room
- Living Room with Fireplace
- Combination Kitchen and Dining Room
- Den
- Bonus Room
- Storage
- Laundry Room
- Utility Room
- Crawl Space
Kitchen
- Breakfast Bar
- Oven or Range
- Dishwasher
- Kitchen Island
- Granite Countertops
Flooring
- Carpet
- Laminate
- Tile
Bedrooms and Bathrooms
- 5 Bedrooms
- Primary Bedroom Suite
- Walk-In Closet
- Freestanding Bathtub
- Soaking Tub
Parking
- 3 Car Attached Garage
- Tandem Parking
- Garage Door Opener
- RV Access or Parking
Outdoor Features
- Covered Patio or Porch
- Exterior Lighting
- Outdoor Grill
Utilities
- Central Air
- Furnace
- Water Heater
Map
Tax History
| Year | Tax Paid | Tax Assessment Tax Assessment Total Assessment is a certain percentage of the fair market value that is determined by local assessors to be the total taxable value of land and additions on the property. | Land | Improvement |
|---|---|---|---|---|
| 2025 | $4,212 | $477,000 | $58,900 | $418,100 |
| 2023 | $4,152 | $408,000 | $40,000 | $368,000 |
| 2022 | $2,184 | $192,300 | $30,700 | $161,600 |
| 2021 | $250 | $19,100 | $19,100 | $0 |
| 2019 | $243 | $19,100 | $19,100 | $0 |
| 2016 | -- | $19,100 | $19,100 | $0 |
| 2015 | $244 | $19,100 | $19,100 | $0 |
| 2014 | $244 | $19,000 | $19,000 | $0 |
| 2013 | $244 | $19,000 | $19,000 | $0 |
Property History
| Date | Event | Price | List to Sale | Price per Sq Ft | Prior Sale |
|---|---|---|---|---|---|
| 02/19/2026 02/19/26 | Price Changed | $519,000 | -0.6% | $191 / Sq Ft | |
| 12/20/2025 12/20/25 | Price Changed | $522,250 | -0.5% | $193 / Sq Ft | |
| 12/15/2025 12/15/25 | Price Changed | $524,750 | -0.9% | $193 / Sq Ft | |
| 11/25/2025 11/25/25 | Price Changed | $529,750 | -1.9% | $195 / Sq Ft | |
| 11/07/2025 11/07/25 | For Sale | $539,750 | +6.1% | $199 / Sq Ft | |
| 10/07/2021 10/07/21 | Sold | $508,750 | +1.2% | $188 / Sq Ft | View Prior Sale |
| 08/29/2021 08/29/21 | Price Changed | $502,750 | +0.2% | $185 / Sq Ft | |
| 08/23/2021 08/23/21 | Pending | -- | -- | -- | |
| 08/13/2021 08/13/21 | Price Changed | $501,750 | +3.5% | $185 / Sq Ft | |
| 07/27/2021 07/27/21 | For Sale | $484,950 | -- | $179 / Sq Ft |
Purchase History
| Date | Type | Sale Price | Title Company |
|---|---|---|---|
| Warranty Deed | $508,750 | Valley Title Guarantee |
Mortgage History
| Date | Status | Loan Amount | Loan Type |
|---|---|---|---|
| Open | $393,062 | New Conventional |
Source: Pacific Regional MLS
MLS Number: 288708
APN: 230922-31521
- 509 Butternut Rd
- lot2b Vista Grande Way Unit 2b
- 701 Broadway
- 2202 Hill Dr
- 120 Blantons Lp
- 508 W Concord Ave
- 118 Bitters Lp
- 105 Whiskey Dr
- 134 Blantons Lp
- 137 Bitters Lp
- 139 Bitters Lp
- 119 Blantons Loop
- 0 Forsell Rd Unit 24-2621
- 135 Bitters Lp
- TBD Forsell Rd
- 903 N Euclid St
- 1200 S Euclid St Unit 76
- 1200 S Euclid Rd Unit 76
- 1012 Coach Ct
- 303 Avenue G
Ask me questions while you tour the home.
