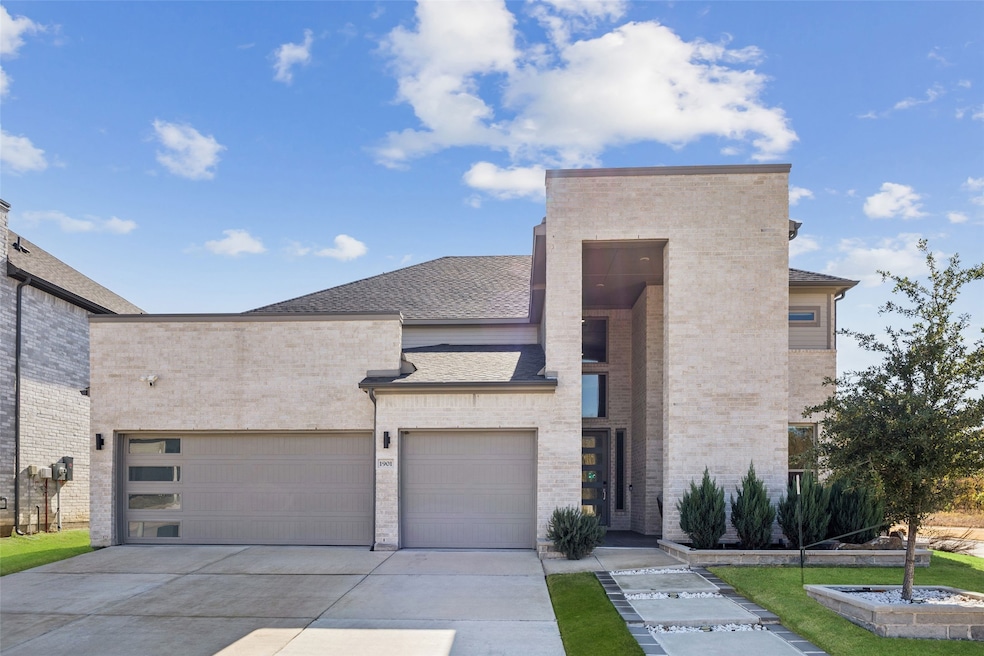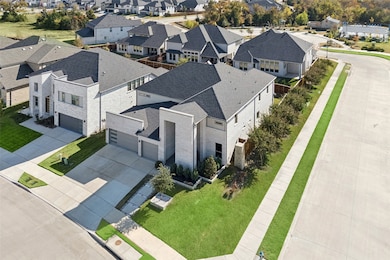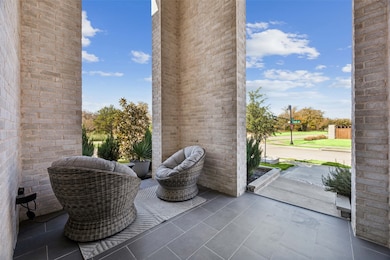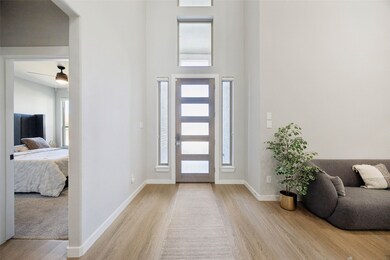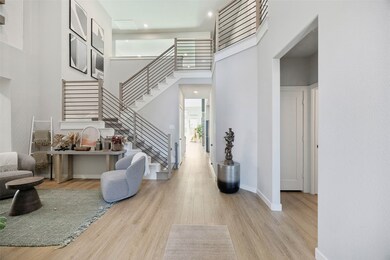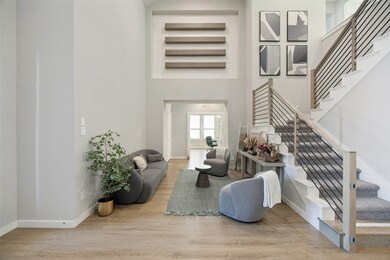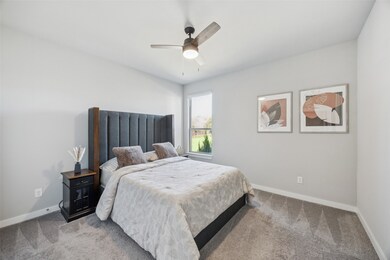1901 Bristol St Celina, TX 75009
Estimated payment $4,929/month
Highlights
- Open Floorplan
- Clubhouse
- Loft
- O'Dell Elementary School Rated A-
- Traditional Architecture
- Corner Lot
About This Home
Stunning north-facing home on a premier corner lot has been meticulously maintained and is truly move-in ready. Adjacent to a greenbelt and creekside trail, this exceptional lot offers breathtaking views from nearly every room, plus a charming front patio perfect for enjoying the outdoors and fresh air. Walk to the community pool and clubhouse for resort-style convenience. Built with quality and thoughtful design, the home features numerous upgrades, including a custom fireplace accent wall (5K), beautifully landscaped flower beds with pebbles and stepping stones (15K), a media room upgrade (15K), water softener with reverse osmosis (3K), EV charging station, and an accent beam wall in the foyer sitting area (3K). Inside, you’ll love the high ceilings, abundant natural light, neutral color palette, and a floorplan that flows effortlessly. The main level offers a private office with French doors, a huge laundry room, large walk-in pantry, the tranquil primary suite, and an additional bedroom with full bath—ideal for guests or multigenerational living. Upstairs provides a spacious third living area, dedicated media room, three bedrooms, and two full baths. The expansive covered outdoor living space overlooks the board-on-board fenced yard. A 3-car garage with professional epoxy flooring adds convenience, security, and storage. Schedule your private showing today and experience elevated, modern living in a prime location!
Listing Agent
Jack DuVall
Redfin Corporation Brokerage Phone: 817-783-4605 License #0659299 Listed on: 11/17/2025
Home Details
Home Type
- Single Family
Est. Annual Taxes
- $14,216
Year Built
- Built in 2022
Lot Details
- 7,318 Sq Ft Lot
- Privacy Fence
- Wood Fence
- Landscaped
- Corner Lot
- Level Lot
- Sprinkler System
- Cleared Lot
- Lawn
- Back Yard
HOA Fees
- $81 Monthly HOA Fees
Parking
- 3 Car Attached Garage
- Enclosed Parking
- Electric Vehicle Home Charger
- Front Facing Garage
- Epoxy
- Garage Door Opener
- Driveway
- Secure Parking
Home Design
- Traditional Architecture
- Brick Exterior Construction
- Slab Foundation
- Composition Roof
Interior Spaces
- 4,085 Sq Ft Home
- 2-Story Property
- Open Floorplan
- Ceiling Fan
- Decorative Lighting
- Electric Fireplace
- Window Treatments
- Family Room with Fireplace
- Loft
Kitchen
- Gas Oven
- Built-In Gas Range
- Microwave
- Dishwasher
- Kitchen Island
- Disposal
Flooring
- Tile
- Vinyl
Bedrooms and Bathrooms
- 5 Bedrooms
- Walk-In Closet
Laundry
- Laundry in Utility Room
- Electric Dryer Hookup
Home Security
- Carbon Monoxide Detectors
- Fire and Smoke Detector
Outdoor Features
- Covered Patio or Porch
- Rain Gutters
Schools
- O'dell Elementary School
- Celina High School
Utilities
- Central Heating and Cooling System
- Heating System Uses Natural Gas
- Vented Exhaust Fan
- Tankless Water Heater
- Water Purifier
- Water Softener
- High Speed Internet
- Cable TV Available
Listing and Financial Details
- Legal Lot and Block 1 / H
- Assessor Parcel Number R1248200H00101
Community Details
Overview
- Association fees include all facilities, management
- Neighborhood Management Association
- Wilson Creek Meadows Ph 1 Subdivision
Amenities
- Clubhouse
Recreation
- Community Pool
- Park
- Trails
Map
Home Values in the Area
Average Home Value in this Area
Tax History
| Year | Tax Paid | Tax Assessment Tax Assessment Total Assessment is a certain percentage of the fair market value that is determined by local assessors to be the total taxable value of land and additions on the property. | Land | Improvement |
|---|---|---|---|---|
| 2025 | $14,319 | $705,222 | $147,000 | $558,222 |
| 2024 | $14,319 | $668,381 | $147,000 | $554,972 |
| 2023 | $14,319 | $607,619 | $131,250 | $476,369 |
| 2022 | $1,701 | $74,232 | $74,232 | $0 |
Property History
| Date | Event | Price | List to Sale | Price per Sq Ft |
|---|---|---|---|---|
| 11/19/2025 11/19/25 | For Sale | $695,000 | -- | $170 / Sq Ft |
Purchase History
| Date | Type | Sale Price | Title Company |
|---|---|---|---|
| Special Warranty Deed | -- | Simplifile |
Mortgage History
| Date | Status | Loan Amount | Loan Type |
|---|---|---|---|
| Open | $559,504 | New Conventional |
Source: North Texas Real Estate Information Systems (NTREIS)
MLS Number: 21108641
APN: R-12482-00H-0010-1
- 1816 Primeval Dr
- 2721 Riverview Rd
- 2704 Creekdale Dr
- 1804 Primeval Dr
- 2712 Creekdale Dr
- 2613 Landmark Dr
- 2621 Landmark Dr
- 2701 Landmark Dr
- 3000 Choate Pkwy
- 2922 Cliffside Dr
- 2914 Cliffside Dr
- 2917 Cliffside Dr
- 2921 Cliffside Dr
- 2925 Cliffside Dr
- 2929 Cliffside Dr
- 3001 Cliffside Dr
- 3012 Landmark Dr
- 4444 Cotton Seed Way
- 4437 Cotton Seed Ln
- 4417 Cotton Seed Way
- 1921 Bristol St
- 1513 Mill Creek Way
- 1605 Creekside Dr
- 1557 Creekside Dr
- 1544 Creekside Dr
- 2709 Suzie Ct
- 2706 Boca Dr
- 1535 Echo Bluff Dr
- 1374 Union Rd
- 1351 Hill Country Place
- 1340 Hill Country Place
- 1320 Hill Country Place
- 1325 Choate Pkwy
- 1109 Pelican Rd
- 2431 Preakness Place
- 2600 Kinship Pkwy Unit 2-306.1411644
- 2600 Kinship Pkwy Unit 6-306.1411649
- 2600 Kinship Pkwy Unit 3-205.1411643
- 2600 Kinship Pkwy Unit 2-103.1411646
- 2600 Kinship Pkwy Unit 8-205.1411647
