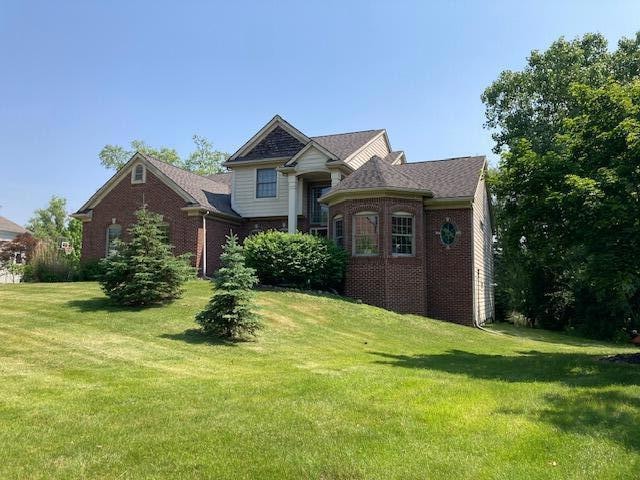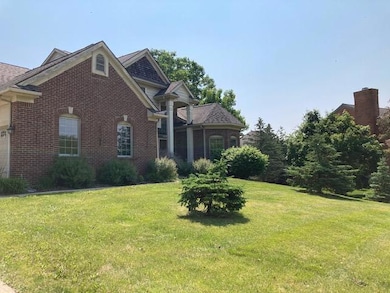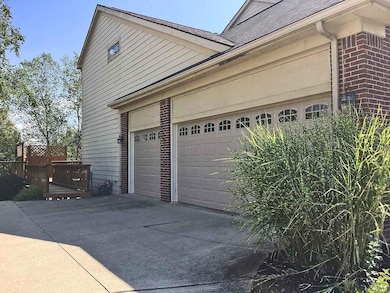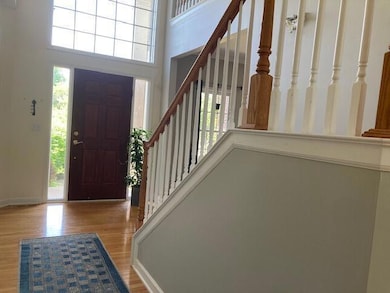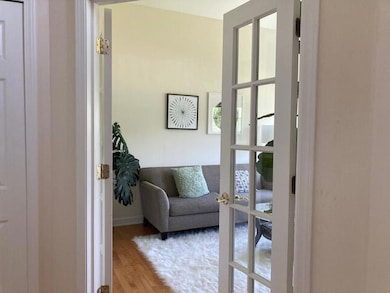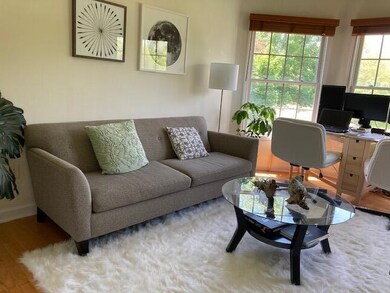1901 Chicory Ridge Ann Arbor, MI 48103
Highlights
- Spa
- Deck
- Fireplace
- Dicken Elementary School Rated A
- Wood Flooring
- 3 Car Attached Garage
About This Home
Extraordinary family home for rent located 1/4 mile west of Ann Arbor city limits in The Uplands subdivision. Just a 5 minute drive to downtown! Fabulous open & airy floor plan boasts a custom kitchen w/granite countertops, cozy living area w/fireplace, separate office or TV room plus first floor primary suite with large primary bath, Jacuzzi tub and walk-in closet. Second floor features relaxing loft area plus 2 bedrooms. Beautifully finished lower level basement with 2nd full kitchen, two additional bedrooms, one full and one 1/2 bath and a walk-out patio. Wonderful neighborhood great for walking, close to shopping, U of M and expressway. No smoking and no pets, please. Available for Immediate Occupancy. Shorter term lease may be negotiated, not to end before May 30, 2026.
Home Details
Home Type
- Single Family
Year Built
- Built in 2001
Lot Details
- 0.33 Acre Lot
Parking
- 3 Car Attached Garage
- Side Facing Garage
- Off-Street Parking
Interior Spaces
- 3,845 Sq Ft Home
- 2-Story Property
- Ceiling Fan
- Fireplace
Kitchen
- Gas Range
- Microwave
- Dishwasher
- Disposal
Flooring
- Wood
- Carpet
- Ceramic Tile
Bedrooms and Bathrooms
- 5 Bedrooms
- Soaking Tub
Laundry
- Dryer
- Washer
Basement
- Walk-Out Basement
- Basement Fills Entire Space Under The House
Outdoor Features
- Spa
- Deck
- Patio
Schools
- Dicken Elementary School
- Slauson Middle School
- Pioneer High School
Utilities
- Forced Air Heating and Cooling System
- Heating System Uses Natural Gas
- Cable TV Available
Listing and Financial Details
- Tenant pays for a/c, cable/satellite, electric, heat, housekeeping, internet access, lawn/yard care, linens, phone, trash, sewer, snow removal, water, wifi
- The owner pays for association fees, taxes
Community Details
Overview
- Property has a Home Owners Association
- Association fees include trash
- The Uplands Subdivision
Pet Policy
- No Pets Allowed
Map
Source: MichRIC
MLS Number: 25027273
APN: 08-36-385-108
- 1860 Chicory Ridge
- 1929 Harley Dr
- 1599 Scio Ridge Rd
- 3232 Bellflower Ct Unit 76
- 1419 N Bay Dr Unit 73
- 1740 S Maple Rd Unit 2
- 1366 N Bay Dr Unit 144
- 1343 Timmins Dr Unit 8
- 1255 Joyce Ln Unit 1
- 2150 Pauline Blvd
- 2126 Pauline Blvd Unit 104
- 1225 S Maple Rd Unit 307
- 2165 Pauline Ct Unit 14
- 1235 S Maple Rd Unit 101
- 1235 S Maple Rd Unit 302
- 2120 Pauline Blvd Unit 305
- 1265 S Maple Rd Unit 207
- 2147 Pauline Ct Unit 17
- 1041 E Summerfield Glen Cir
- 1008 W Summerfield Glen Cir
- 1929 Harley Dr
- 1692 Scio Ridge Rd
- 3240 Bellflower Ct
- 1304 N Bay Dr Unit 137
- 1269 Joyce Ln
- 2050 S Wagner Rd
- 1235 N Bay Dr Unit 97
- 2501 Avant Ave
- 1424 Dicken Dr
- 1139 Joyce Ln Unit 68
- 1123 Joyce Ln
- 1125 Joyce Ln
- 2845 Sagebrush Cir
- 2124 Pauline Blvd Unit 205
- 1100 Rabbit Run Cir
- 1265 S Maple Rd Unit 305
- 2118 Pauline Blvd Unit 106
- 2118 Pauline Blvd
- 1078 W Summerfield Glen Cir
- 2132 Pauline Blvd Unit 106
